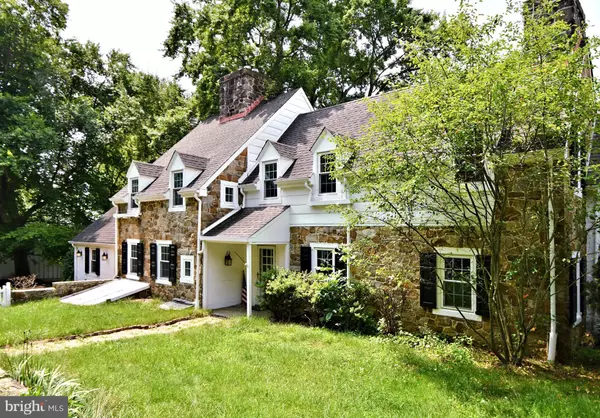$785,000
$749,000
4.8%For more information regarding the value of a property, please contact us for a free consultation.
2470 TERWOOD DR Huntingdon Valley, PA 19006
4 Beds
4 Baths
3,825 SqFt
Key Details
Sold Price $785,000
Property Type Single Family Home
Sub Type Detached
Listing Status Sold
Purchase Type For Sale
Square Footage 3,825 sqft
Price per Sqft $205
Subdivision None Available
MLS Listing ID PAMC2078932
Sold Date 08/29/23
Style Colonial
Bedrooms 4
Full Baths 3
Half Baths 1
HOA Y/N N
Abv Grd Liv Area 3,825
Originating Board BRIGHT
Year Built 1941
Annual Tax Amount $13,114
Tax Year 2022
Lot Size 1.560 Acres
Acres 1.56
Lot Dimensions 313.00 x 0.00
Property Description
Come see this gorgeous 4 bedroom, 3.5 bathroom colonial in Lower Moreland Township and Lower Moreland School District before it is too late! This 3,825 sq ft home is an incredible blend of Colonial architecture with the creature comforts of modern day upgrades. The home was designed by renowned architect, Brognard Okie, who was known for classic Pennsylvania Farmhouse design. Old world character resonates throughout the home highlighted by features such as exposed beams, bullnosed plaster corners, built-in shelving, wainscoting, wide plank hardwood flooring and wall sconces. The sellers' upgrades are plentiful. Including, but not limited to:
-500 sq ft kitchen with beautiful maple cabinets with full overlay doors and drawers, quartz countertops, stainless steel appliances including a built-in refrigerator, farmhouse sink, recessed lighting and a large island with butcher block top
-Gorgeous outdoor patio with built-in outdoor kitchen
-Efficiency upgrades of 2 complete geothermal HVAC units with high velocity air handlers/ducts, two splits (kitchen and tavern), insulated foundation, crawlspace, under the floor in the attic and over the first floor bedroom.
-Replaced all drain plumbing in the house and all the way to the septic tank
-Replaced all the storm water drainage from downspouts to the rear yard hill
-Installed a brick walk and retaining walls to the front door
-Complete electric system replaced in 2014 (except existing BS armored cable inside the walls), whole house surge protector, Generac generator with 1000 gallon underground propane tank
-Culligan multi-stage water filtration system
-Replaced well pump, valve, gauge and pressure tank
-Trees and landscaping along the road
-Plumbing replaced to all bathrooms
-Master bathroom was completely renovated; New sink, faucet, toilet and tile around the tub and shower in the Jack and Jill bathroom; New toilets, sink, faucet in both downstairs bathrooms
-All windows were replaced in 2019 (except the kitchen which was completed in 2017)
-New garage doors
-Septic tank has been inspected (See attached report)
-Chimneys and flues have been inspected. Only 2 of the 7 have ever been used by seller and the unused flues are capped with stainless covers
-Roof was replaced about 15 years ago
-New custom steel door to basement
-French drain in the basement
Location
State PA
County Montgomery
Area Lower Moreland Twp (10641)
Zoning RSD -1 RESIDENTIAL
Rooms
Basement Other
Main Level Bedrooms 1
Interior
Hot Water Electric
Heating Forced Air
Cooling Central A/C
Fireplaces Number 3
Fireplace Y
Heat Source Other, Geo-thermal
Exterior
Parking Features Garage - Front Entry
Garage Spaces 8.0
Water Access N
Accessibility None
Total Parking Spaces 8
Garage Y
Building
Story 2
Foundation Stone
Sewer On Site Septic
Water Well
Architectural Style Colonial
Level or Stories 2
Additional Building Above Grade, Below Grade
New Construction N
Schools
High Schools Lower Moreland
School District Lower Moreland Township
Others
Senior Community No
Tax ID 41-00-08893-003
Ownership Fee Simple
SqFt Source Assessor
Special Listing Condition Standard
Read Less
Want to know what your home might be worth? Contact us for a FREE valuation!

Our team is ready to help you sell your home for the highest possible price ASAP

Bought with Robin R. Gordon • BHHS Fox & Roach-Haverford




