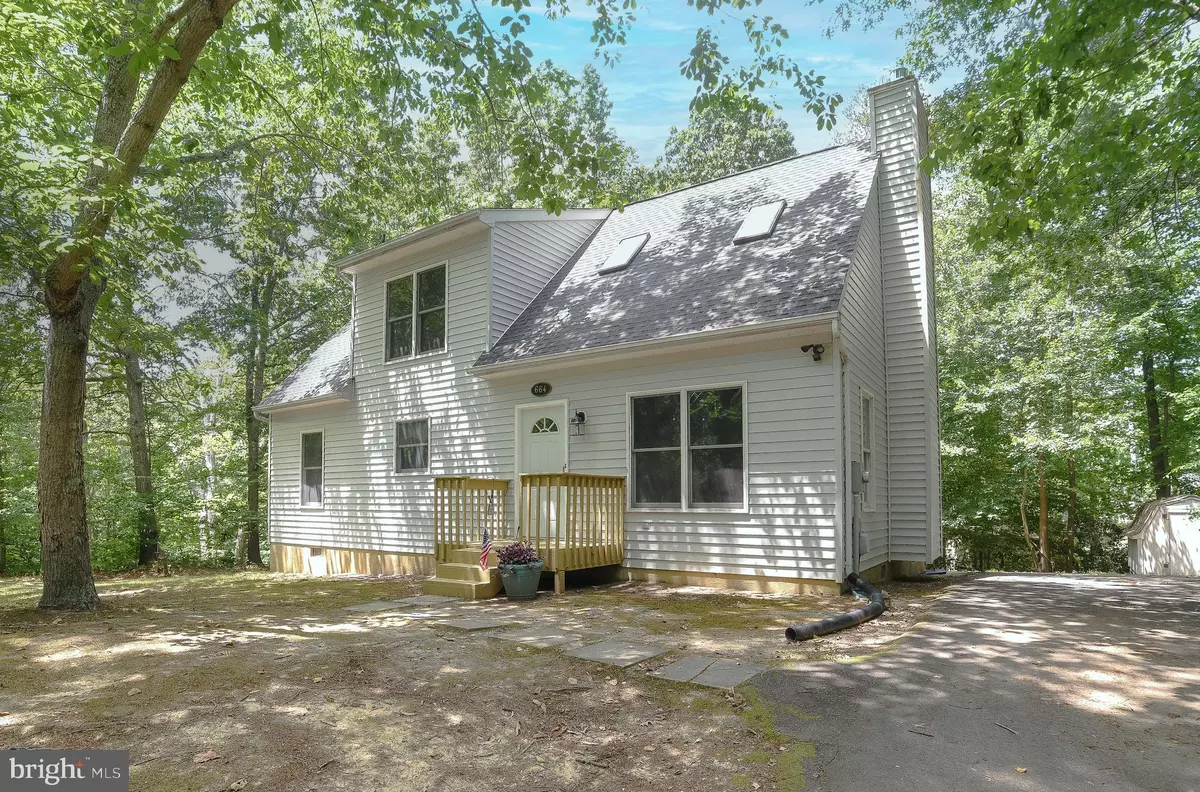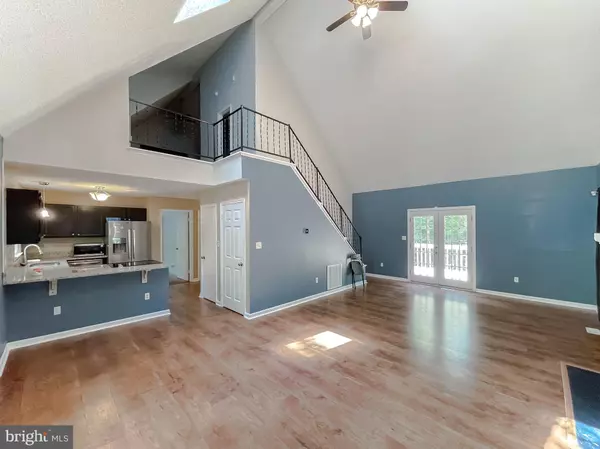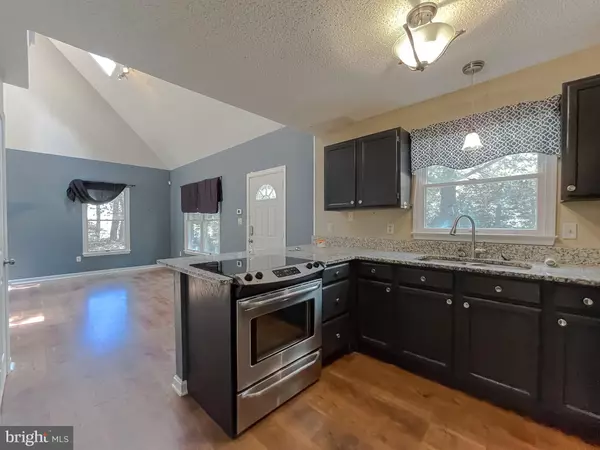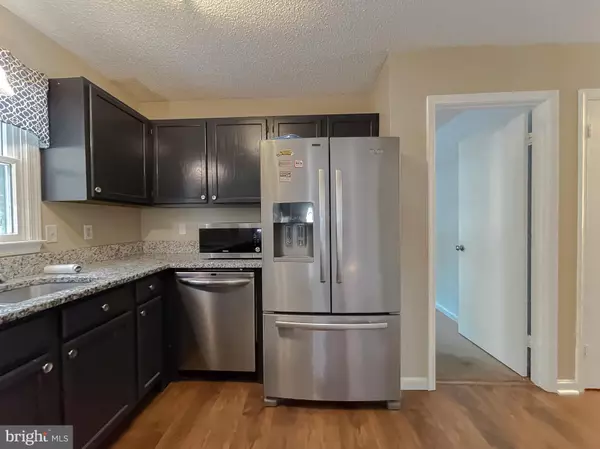$315,000
$315,000
For more information regarding the value of a property, please contact us for a free consultation.
664 GUNSMOKE CIR Lusby, MD 20657
3 Beds
2 Baths
1,560 SqFt
Key Details
Sold Price $315,000
Property Type Single Family Home
Sub Type Detached
Listing Status Sold
Purchase Type For Sale
Square Footage 1,560 sqft
Price per Sqft $201
Subdivision Chesapeake Ranch Estates
MLS Listing ID MDCA2011928
Sold Date 08/25/23
Style Cape Cod
Bedrooms 3
Full Baths 2
HOA Fees $45/ann
HOA Y/N Y
Abv Grd Liv Area 1,560
Originating Board BRIGHT
Year Built 1991
Annual Tax Amount $2,553
Tax Year 2022
Lot Size 10,890 Sqft
Acres 0.25
Property Description
Charming Contemporary Cape! A wide-open living area greets you at the front door of this home tucked in the trees. To the left, the kitchen features granite counters, stainless appliances, a breakfast bar and large pantry. To the right, the dining area has room for a good-size table and the family room, w/ cathedral ceiling, is centered around the fireplace w/ granite surround. The living area has good looking laminate flooring throughout. Skylights add natural light and French doors lead out back to the freshly-painted deck. Two bedrooms, a full bath and laundry room complete the main floor. Upstairs, the primary bedroom suite has a loft bonus area, that makes a great home office or workout space, a full bath with updated vanity and walk-in closet. There is lots of under-eave storage and an outside shed. 1-yr young water heater, newer roof and gutter guards. In an easy-to-reach area of the Chesapeake Ranch Estates, this affordable home is minutes from shopping and a convenient commute to points North and South. Don't miss seeing this one, request a showing today!
Location
State MD
County Calvert
Zoning R
Rooms
Other Rooms Primary Bedroom, Bedroom 2, Bedroom 3, Kitchen, Family Room, Laundry, Bathroom 2, Primary Bathroom
Main Level Bedrooms 2
Interior
Interior Features Breakfast Area, Ceiling Fan(s), Combination Dining/Living, Floor Plan - Open, Primary Bath(s), Pantry, Skylight(s), Upgraded Countertops, Walk-in Closet(s), Window Treatments, Wood Floors
Hot Water Electric
Heating Heat Pump(s)
Cooling Central A/C, Heat Pump(s)
Fireplaces Number 1
Fireplaces Type Gas/Propane
Equipment Dishwasher, Oven/Range - Electric, Refrigerator, Icemaker, Microwave
Fireplace Y
Window Features Skylights
Appliance Dishwasher, Oven/Range - Electric, Refrigerator, Icemaker, Microwave
Heat Source Electric
Laundry Main Floor
Exterior
Exterior Feature Deck(s)
Utilities Available Cable TV Available
Amenities Available Beach, Club House, Common Grounds, Lake, Water/Lake Privileges, Jog/Walk Path
Water Access N
View Trees/Woods
Roof Type Architectural Shingle
Accessibility None
Porch Deck(s)
Garage N
Building
Lot Description Trees/Wooded
Story 2
Foundation Crawl Space
Sewer On Site Septic
Water Public
Architectural Style Cape Cod
Level or Stories 2
Additional Building Above Grade, Below Grade
Structure Type Cathedral Ceilings
New Construction N
Schools
Elementary Schools Patuxent Appeal Elementary Campus
Middle Schools Southern
High Schools Patuxent
School District Calvert County Public Schools
Others
HOA Fee Include Common Area Maintenance,Recreation Facility
Senior Community No
Tax ID 0501159259
Ownership Fee Simple
SqFt Source Estimated
Special Listing Condition Standard
Read Less
Want to know what your home might be worth? Contact us for a FREE valuation!

Our team is ready to help you sell your home for the highest possible price ASAP

Bought with Christopher A Hill • CENTURY 21 New Millennium




