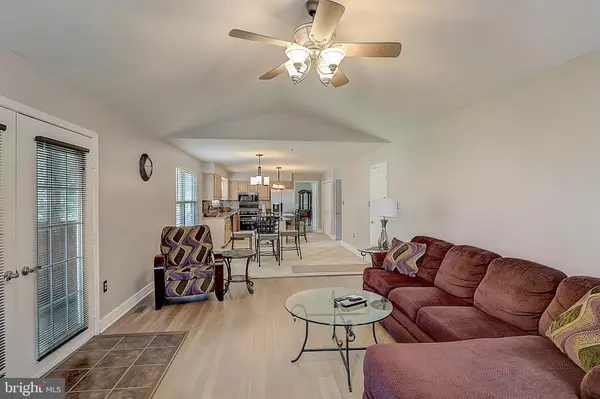$610,500
$590,000
3.5%For more information regarding the value of a property, please contact us for a free consultation.
10705 HEATHERLEIGH DR Cheltenham, MD 20623
4 Beds
4 Baths
2,450 SqFt
Key Details
Sold Price $610,500
Property Type Single Family Home
Sub Type Detached
Listing Status Sold
Purchase Type For Sale
Square Footage 2,450 sqft
Price per Sqft $249
Subdivision Cheltenham Woods
MLS Listing ID MDPG2085390
Sold Date 08/29/23
Style Colonial
Bedrooms 4
Full Baths 3
Half Baths 1
HOA Fees $83/mo
HOA Y/N Y
Abv Grd Liv Area 2,450
Originating Board BRIGHT
Year Built 1994
Annual Tax Amount $5,735
Tax Year 2022
Lot Size 0.293 Acres
Acres 0.29
Property Description
This charming 4-bedroom, 3.5 bath home is absolutely delightful! With over 3000 sq ft of living space, there is plenty of room for comfortable living. The heart of the home is the kitchen and family room and this kitchen does not disappoint. The wood floors, updated tiles and fireplace on the main level add warmth and character to the home, while the open concept design and abundance of windows create a bright and inviting atmosphere. The kitchen, with its granite countertops, and island is a true stunner that will impress any home chef. The seamless flow into the family/rec room area enhances the overall functionality and convenience. The family room, with its fireplace and natural light, is a great place to relax and unwind. Entertaining guests? Move the fun down to the finished lower level with a bar and a recreation room. Enjoy endless summers and cool autumn nights on the patio or the screened in deck. This is a must see!
Location
State MD
County Prince Georges
Zoning RR
Rooms
Basement Fully Finished
Interior
Hot Water Natural Gas
Heating Central
Cooling Central A/C
Heat Source Natural Gas
Exterior
Parking Features Garage - Front Entry
Garage Spaces 2.0
Amenities Available Pool - Outdoor, Recreational Center, Tennis Courts
Water Access N
Accessibility None
Attached Garage 2
Total Parking Spaces 2
Garage Y
Building
Story 3
Foundation Other
Sewer Public Sewer
Water Public
Architectural Style Colonial
Level or Stories 3
Additional Building Above Grade, Below Grade
New Construction N
Schools
School District Prince George'S County Public Schools
Others
HOA Fee Include Pool(s),Common Area Maintenance,Recreation Facility,Taxes
Senior Community No
Tax ID 17111143734
Ownership Fee Simple
SqFt Source Assessor
Special Listing Condition Standard
Read Less
Want to know what your home might be worth? Contact us for a FREE valuation!

Our team is ready to help you sell your home for the highest possible price ASAP

Bought with JEANNETTE S SECKE • Samson Properties





