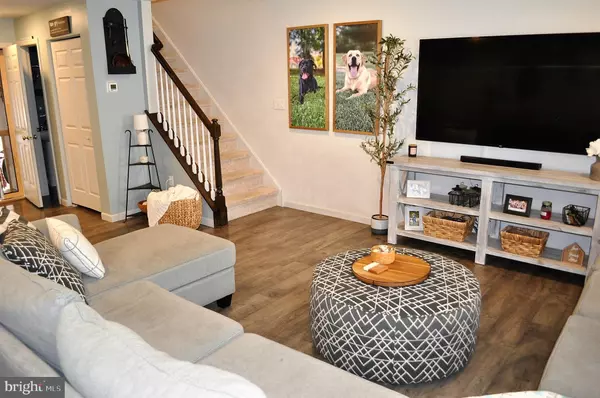$260,000
$260,000
For more information regarding the value of a property, please contact us for a free consultation.
3077 DAVENPORT WAY Pennsburg, PA 18073
2 Beds
2 Baths
1,070 SqFt
Key Details
Sold Price $260,000
Property Type Townhouse
Sub Type Interior Row/Townhouse
Listing Status Sold
Purchase Type For Sale
Square Footage 1,070 sqft
Price per Sqft $242
Subdivision Northgate
MLS Listing ID PAMC2076976
Sold Date 08/28/23
Style Colonial
Bedrooms 2
Full Baths 1
Half Baths 1
HOA Fees $119/mo
HOA Y/N Y
Abv Grd Liv Area 1,070
Originating Board BRIGHT
Year Built 2020
Annual Tax Amount $2,533
Tax Year 2022
Lot Size 600 Sqft
Acres 0.01
Lot Dimensions 0.00 x 0.00
Property Description
MULTIPLE OFFERS HAVE BEEN RECEIVED. HIGHEST AND BEST OFFERS ARE DUE ON FRIDAY, 7/14 AT 5:00 PM. Welcome to 3077 Davenport Way in the beautiful Northgate Community and highly sought after Upper Perkiomen School District. You will enter this beautiful stacked townhome and quickly recognize that it has been cared for impeccably since it was constructed in 2020. Whether you enter through the garage or the front door, you will be greeted by a comfortable family room that offers plenty of natural lighting and space for entertaining. The open kitchen is accented by oak cabinets, a breakfast bar, and plenty of granite counter space. The main level is completed by a pantry and powder room. A staircase to the upper level will lead you to 2 bedrooms and a full bathroom. The spacious master bedroom offers access to the balcony (with additional storage), plenty of natural lighting, and a walk in closet. The second bedroom also welcomes plenty of sunshine and plenty of closet space. This level is completed by the included Samsung clothes washer/dryer, a full bathroom that includes a tiled shower, and a mechanical closet. Finally, the attached garage will allow you to keep both you and your car out of the elements. The refrigerator, washer and dryer, microwave oven, dishwasher, and range were all purchased new in 2020. They are all included in "as is" condition. Please schedule your showing today. You will be happy that you did.
Location
State PA
County Montgomery
Area Upper Hanover Twp (10657)
Zoning RESIDENTIAL
Rooms
Other Rooms Bedroom 2, Kitchen, Family Room, Bedroom 1, Bathroom 1, Bathroom 2
Interior
Interior Features Carpet, Family Room Off Kitchen, Floor Plan - Open, Pantry, Upgraded Countertops
Hot Water Electric
Heating Forced Air
Cooling Central A/C
Flooring Carpet, Laminated
Equipment Built-In Microwave, Dishwasher, Dryer - Front Loading, Oven - Self Cleaning, Refrigerator, Stainless Steel Appliances, Washer - Front Loading, Washer/Dryer Stacked, Water Heater
Appliance Built-In Microwave, Dishwasher, Dryer - Front Loading, Oven - Self Cleaning, Refrigerator, Stainless Steel Appliances, Washer - Front Loading, Washer/Dryer Stacked, Water Heater
Heat Source Propane - Metered
Exterior
Parking Features Additional Storage Area, Garage - Rear Entry, Garage Door Opener
Garage Spaces 2.0
Utilities Available Propane
Amenities Available Basketball Courts, Bike Trail, Common Grounds, Jog/Walk Path, Picnic Area, Tot Lots/Playground
Water Access N
Accessibility None
Attached Garage 1
Total Parking Spaces 2
Garage Y
Building
Story 2
Foundation Slab
Sewer Public Sewer
Water Public
Architectural Style Colonial
Level or Stories 2
Additional Building Above Grade, Below Grade
Structure Type Dry Wall
New Construction N
Schools
Elementary Schools Marlborough
Middle Schools Upper Perkiomen
High Schools Upper Perkiomen
School District Upper Perkiomen
Others
HOA Fee Include Common Area Maintenance,Lawn Maintenance,Snow Removal,Trash
Senior Community No
Tax ID 57-00-06002-436
Ownership Fee Simple
SqFt Source Assessor
Acceptable Financing Cash, Conventional, FHA, USDA, VA
Listing Terms Cash, Conventional, FHA, USDA, VA
Financing Cash,Conventional,FHA,USDA,VA
Special Listing Condition Standard
Read Less
Want to know what your home might be worth? Contact us for a FREE valuation!

Our team is ready to help you sell your home for the highest possible price ASAP

Bought with Edward A Miller • Century 21 Advantage Gold-Castor





