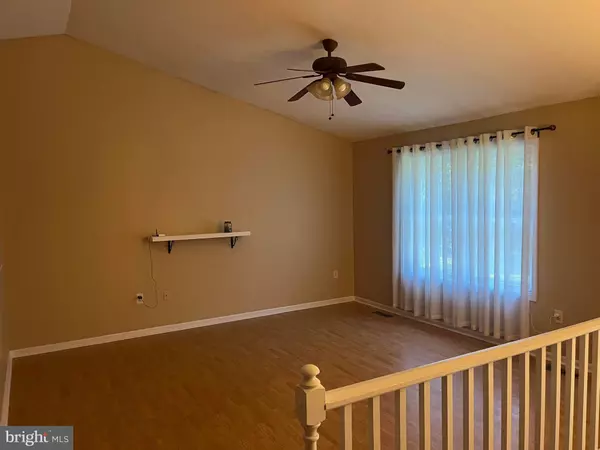$305,000
$280,000
8.9%For more information regarding the value of a property, please contact us for a free consultation.
1061 REDEYE RD Lusby, MD 20657
3 Beds
3 Baths
1,080 SqFt
Key Details
Sold Price $305,000
Property Type Single Family Home
Sub Type Detached
Listing Status Sold
Purchase Type For Sale
Square Footage 1,080 sqft
Price per Sqft $282
Subdivision Chesapeake Ranch Estates
MLS Listing ID MDCA2012160
Sold Date 08/24/23
Style Split Level
Bedrooms 3
Full Baths 3
HOA Fees $44/ann
HOA Y/N Y
Abv Grd Liv Area 1,080
Originating Board BRIGHT
Year Built 2002
Annual Tax Amount $2,406
Tax Year 2022
Lot Size 7,840 Sqft
Acres 0.18
Property Description
Well maintained split foyer in CRE with updated details throughout. Cathedral ceilings opening up the family room and kitchen. Partially unfinished space in the basement for the ability to update how you'd like. Flat lot allows for possibilities to entertain. Lower level has a full bathroom. Community features two private beaches, lake, play areas, grilling, boat ramp, club house.
Location
State MD
County Calvert
Zoning R-1
Rooms
Basement Full, Outside Entrance, Rough Bath Plumb, Unfinished
Main Level Bedrooms 3
Interior
Hot Water Solar
Heating Heat Pump(s)
Cooling Central A/C, Ceiling Fan(s), Solar On Grid, Heat Pump(s)
Fireplace N
Heat Source Electric
Exterior
Amenities Available Beach, Boat Ramp, Club House, Community Center, Lake, Picnic Area, Water/Lake Privileges
Water Access N
View Garden/Lawn
Roof Type Asphalt,Shingle
Accessibility 2+ Access Exits
Garage N
Building
Story 2
Foundation Slab
Sewer Community Septic Tank
Water Public
Architectural Style Split Level
Level or Stories 2
Additional Building Above Grade, Below Grade
New Construction N
Schools
High Schools Patuxent
School District Calvert County Public Schools
Others
HOA Fee Include Common Area Maintenance,Recreation Facility,Road Maintenance,Snow Removal
Senior Community No
Tax ID 0501165976
Ownership Fee Simple
SqFt Source Estimated
Acceptable Financing FHA, Cash, Conventional, USDA, VA
Listing Terms FHA, Cash, Conventional, USDA, VA
Financing FHA,Cash,Conventional,USDA,VA
Special Listing Condition Standard
Read Less
Want to know what your home might be worth? Contact us for a FREE valuation!

Our team is ready to help you sell your home for the highest possible price ASAP

Bought with James William Barnes Jr. • EXP Realty, LLC




