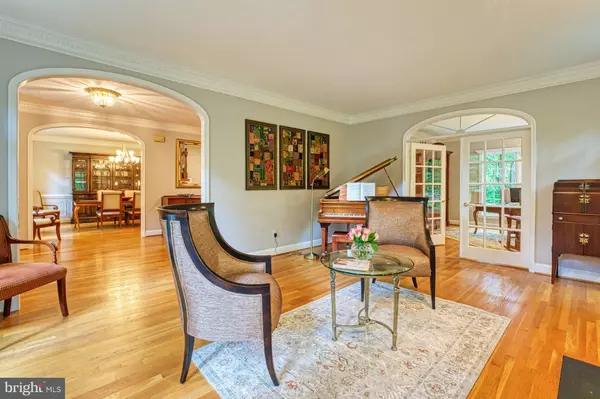$1,650,000
$1,650,000
For more information regarding the value of a property, please contact us for a free consultation.
2710 GREEN HOLLY SPRINGS CT Oakton, VA 22124
5 Beds
5 Baths
6,150 SqFt
Key Details
Sold Price $1,650,000
Property Type Single Family Home
Sub Type Detached
Listing Status Sold
Purchase Type For Sale
Square Footage 6,150 sqft
Price per Sqft $268
Subdivision Vale
MLS Listing ID VAFX2137938
Sold Date 08/25/23
Style Colonial
Bedrooms 5
Full Baths 4
Half Baths 1
HOA Y/N N
Abv Grd Liv Area 4,250
Originating Board BRIGHT
Year Built 1990
Annual Tax Amount $19,459
Tax Year 2023
Lot Size 0.828 Acres
Acres 0.83
Property Description
Fabulous upgraded all-brick cul-de-sac home on nearly an acre in beautiful and convenient Oakton!!! Three wonderful levels including remodeled gourmet kitchen with stainless steel appliances and granite counters. Large island with five-burner gas cooking and pendant lighting. Extra cabinetry with glass doors, designer rectangular backsplash and recessed lighting. Breakfast area and family room both have French doors to four-season all-glass sunroom. Vaulted ceilings in family room with stone floor-to-ceiling wood-burning fireplace with gas insert. Tucked-away main level library with built-in shelving. What a welcoming walkway and entry foyer with wood staircase and runner. Hardwood floors on upper two levels, dental moldings, chair rails and palladium windows!!! Terrific primary suite with sitting room, vaulted ceilings and just remodeled primary bath. Sumptuous Ove Decors soaking tub and separate shower with frameless glass. Custom back-lit mirrors over dual sinks. Great secondary bedrooms with wood floors and two additional full baths. Awesome walk-out lower level with recreation room with French doors to covered patio. Rec room has a wood-burning brick fireplace and wet bar with full-size refrigerator. Fifth bedroom and gorgeous upgraded fourth full bath perfect for an in-law or nanny suite. Private deck overlooking manicured rear yard with paver patio, flower beds and large fenced flat yard. Valewoods connects to neighboring communities for great long walks or even a hike up the Cross County Trail. Convenient to shops and restaurants, the Town of Vienna, Tyson's Corner, I-66, the Beltway, Washington, D.C. and the entire technology corridor.
Location
State VA
County Fairfax
Zoning 110
Direction Southeast
Rooms
Other Rooms Living Room, Dining Room, Primary Bedroom, Sitting Room, Bedroom 2, Bedroom 3, Bedroom 4, Bedroom 5, Kitchen, Family Room, Library, Breakfast Room, Sun/Florida Room, Exercise Room, Recreation Room, Storage Room, Utility Room
Basement Walkout Level, Windows, Improved, Outside Entrance, Rear Entrance, Fully Finished, Partially Finished, Full, Heated
Interior
Interior Features Crown Moldings, Chair Railings, Dining Area, Breakfast Area, Butlers Pantry, Floor Plan - Traditional, Kitchen - Gourmet, Kitchen - Island, Bar, Built-Ins, Ceiling Fan(s), Family Room Off Kitchen, Primary Bath(s), Recessed Lighting, Skylight(s)
Hot Water Natural Gas
Heating Heat Pump - Gas BackUp, Heat Pump(s), Zoned
Cooling Central A/C, Zoned, Ceiling Fan(s)
Flooring Hardwood, Tile/Brick
Fireplaces Number 3
Fireplaces Type Fireplace - Glass Doors, Brick, Wood, Gas/Propane
Equipment Refrigerator, Icemaker, Stove, Built-In Microwave, Dishwasher, Disposal, Stainless Steel Appliances, Washer, Dryer
Fireplace Y
Window Features Double Pane,Energy Efficient,Insulated,Low-E,Palladian,Skylights
Appliance Refrigerator, Icemaker, Stove, Built-In Microwave, Dishwasher, Disposal, Stainless Steel Appliances, Washer, Dryer
Heat Source Natural Gas, Electric
Laundry Main Floor
Exterior
Exterior Feature Enclosed, Deck(s)
Parking Features Garage - Side Entry, Garage Door Opener, Inside Access
Garage Spaces 5.0
Fence Rear
Utilities Available Electric Available, Natural Gas Available, Phone Available, Water Available, Cable TV Available, Under Ground
Water Access N
View Garden/Lawn, Trees/Woods
Roof Type Architectural Shingle,Shingle,Asphalt
Street Surface Black Top
Accessibility None
Porch Enclosed, Deck(s)
Road Frontage State
Attached Garage 2
Total Parking Spaces 5
Garage Y
Building
Lot Description Cul-de-sac, Landscaping
Story 3
Foundation Concrete Perimeter
Sewer Septic Exists, Septic < # of BR
Water Public
Architectural Style Colonial
Level or Stories 3
Additional Building Above Grade, Below Grade
Structure Type 9'+ Ceilings,2 Story Ceilings,Vaulted Ceilings
New Construction N
Schools
Elementary Schools Flint Hill
Middle Schools Thoreau
High Schools Madison
School District Fairfax County Public Schools
Others
Senior Community No
Tax ID 0373 13 0005
Ownership Fee Simple
SqFt Source Assessor
Security Features Smoke Detector,Fire Detection System
Special Listing Condition Standard
Read Less
Want to know what your home might be worth? Contact us for a FREE valuation!

Our team is ready to help you sell your home for the highest possible price ASAP

Bought with Edwin Arrazola PazSoldan • KW United




