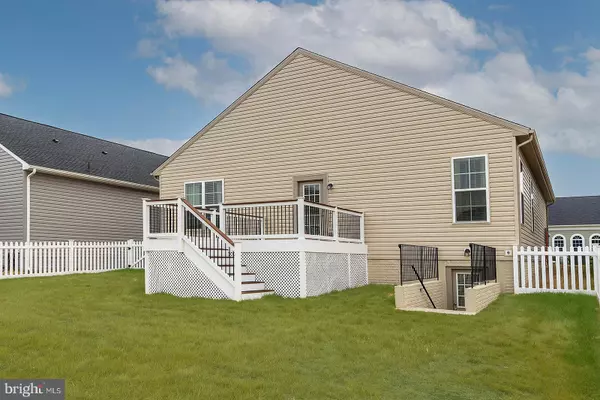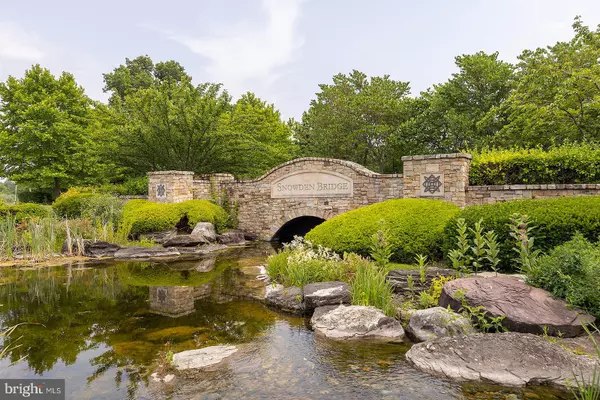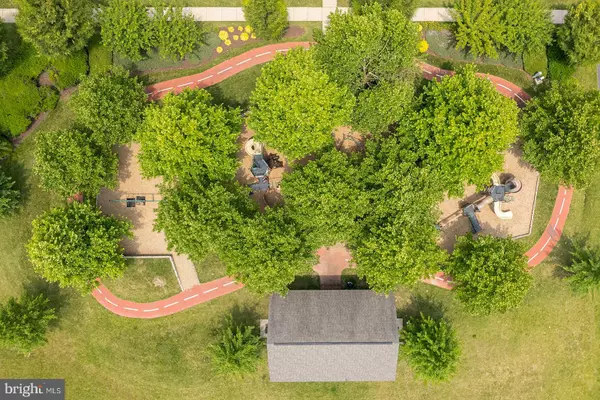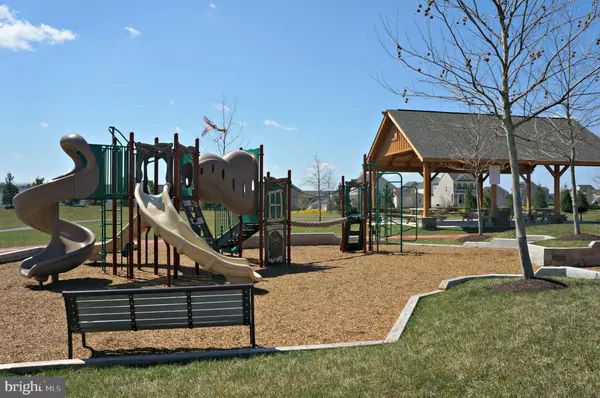$442,000
$439,900
0.5%For more information regarding the value of a property, please contact us for a free consultation.
102 JEWEL BOX DR Stephenson, VA 22656
3 Beds
2 Baths
2,056 SqFt
Key Details
Sold Price $442,000
Property Type Single Family Home
Sub Type Detached
Listing Status Sold
Purchase Type For Sale
Square Footage 2,056 sqft
Price per Sqft $214
Subdivision Snowden Bridge
MLS Listing ID VAFV2012898
Sold Date 08/25/23
Style Ranch/Rambler
Bedrooms 3
Full Baths 2
HOA Fees $147/mo
HOA Y/N Y
Abv Grd Liv Area 1,504
Originating Board BRIGHT
Year Built 2020
Annual Tax Amount $1,887
Tax Year 2022
Lot Size 5,663 Sqft
Acres 0.13
Property Description
Introducing the Pendleton model, a delightful one-level home with a fenced backyard and deck and the added bonus of a partially finished basement -approx finished sq ft is 2056! Step inside to discover elegant engineered wood flooring in the living room and kitchen areas. The kitchen boasts a generous, open design with a spacious island that overlooks the inviting living room. The primary bedroom offers a private bathroom complete with a shower, as well as two closets for ample storage. Conveniently located on the main level, the laundry area includes a washer and dryer that will be conveyed with the property. The hall bathroom features a convenient tub/shower combo. Downstairs, the lower level welcomes you with a finished family room, accompanied by a radon system for added peace of mind. Throughout the home, ceiling fans create a comfortable atmosphere, and the Culligan water softener ensures a pleasant water experience. For added security, an alarm system has been installed. Step out onto the composite deck, which leads to a beautifully fenced-in yard, perfect for enjoying outdoor activities and relaxation. Check out the attached video!
Location
State VA
County Frederick
Zoning R4
Rooms
Other Rooms Living Room, Primary Bedroom, Bedroom 2, Bedroom 3, Kitchen, Foyer, Laundry, Recreation Room, Storage Room, Primary Bathroom, Full Bath
Basement Full, Partially Finished, Rough Bath Plumb
Main Level Bedrooms 3
Interior
Interior Features Carpet, Ceiling Fan(s), Combination Kitchen/Living, Combination Kitchen/Dining, Floor Plan - Open, Kitchen - Island, Primary Bath(s), Water Treat System, Window Treatments
Hot Water Electric
Heating Forced Air
Cooling Central A/C, Ceiling Fan(s)
Flooring Wood, Engineered Wood
Equipment Built-In Microwave, Dishwasher, Disposal, Dryer, Refrigerator, Stove, Washer, Water Conditioner - Owned, Water Heater, Icemaker
Fireplace N
Appliance Built-In Microwave, Dishwasher, Disposal, Dryer, Refrigerator, Stove, Washer, Water Conditioner - Owned, Water Heater, Icemaker
Heat Source Natural Gas
Laundry Main Floor
Exterior
Exterior Feature Deck(s)
Parking Features Garage - Front Entry, Garage Door Opener
Garage Spaces 2.0
Fence Rear, Vinyl
Amenities Available Basketball Courts, Fitness Center, Jog/Walk Path, Pool - Outdoor, Tennis Courts, Tot Lots/Playground, Dog Park, Swimming Pool
Water Access N
Accessibility None
Porch Deck(s)
Attached Garage 2
Total Parking Spaces 2
Garage Y
Building
Story 2
Foundation Concrete Perimeter
Sewer Public Sewer
Water Public
Architectural Style Ranch/Rambler
Level or Stories 2
Additional Building Above Grade, Below Grade
New Construction N
Schools
Elementary Schools Jordan Springs
Middle Schools James Wood
High Schools James Wood
School District Frederick County Public Schools
Others
HOA Fee Include Trash,Common Area Maintenance,Pool(s),Recreation Facility,Snow Removal
Senior Community No
Tax ID 44E 15 11545
Ownership Fee Simple
SqFt Source Assessor
Horse Property N
Special Listing Condition Standard
Read Less
Want to know what your home might be worth? Contact us for a FREE valuation!

Our team is ready to help you sell your home for the highest possible price ASAP

Bought with Kathrin Donovan • Keller Williams Realty




