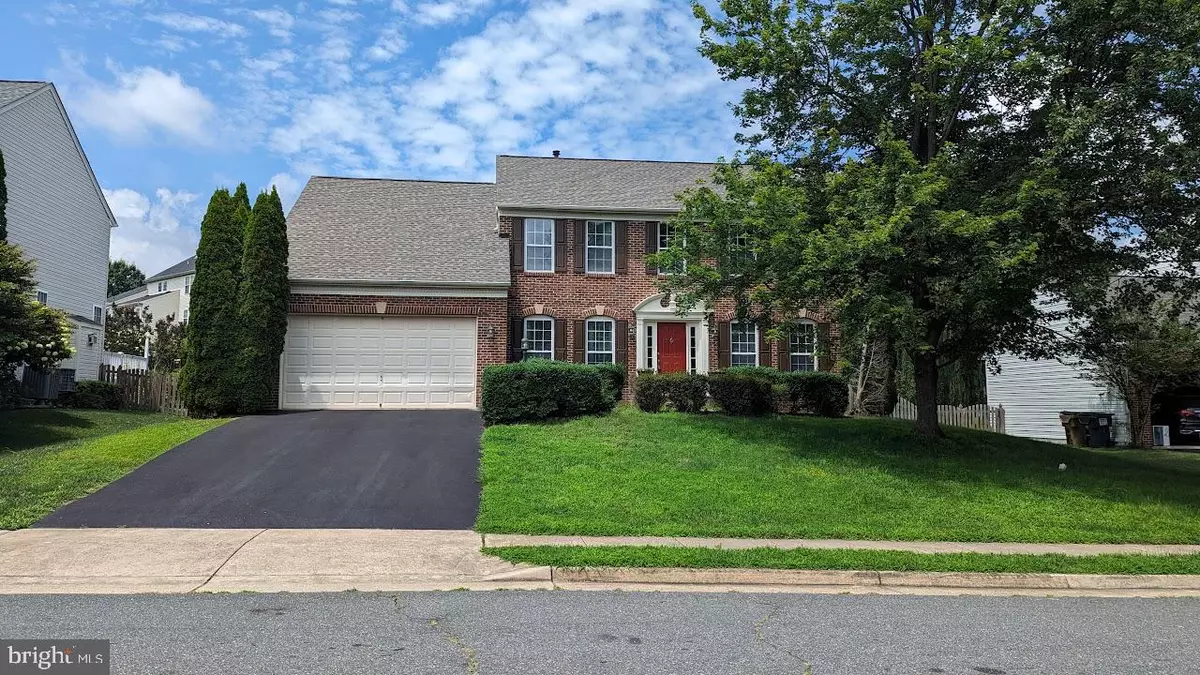$620,000
$629,000
1.4%For more information regarding the value of a property, please contact us for a free consultation.
6 KINROSS DR Stafford, VA 22554
5 Beds
4 Baths
4,676 SqFt
Key Details
Sold Price $620,000
Property Type Single Family Home
Sub Type Detached
Listing Status Sold
Purchase Type For Sale
Square Footage 4,676 sqft
Price per Sqft $132
Subdivision Stowe Of Amyclae
MLS Listing ID VAST2022816
Sold Date 08/24/23
Style Traditional
Bedrooms 5
Full Baths 3
Half Baths 1
HOA Fees $56/mo
HOA Y/N Y
Abv Grd Liv Area 3,012
Originating Board BRIGHT
Year Built 2001
Annual Tax Amount $4,698
Tax Year 2022
Lot Size 0.283 Acres
Acres 0.28
Property Description
This is a rare opportunity to create the estate home of your dreams in one of the most desirable areas of Stafford. This beautiful lot is level and spans 12318 sq feet. The private back yard is fully fenced and very private. The interior Have 5 bedrooms, 3.5 full bathroom, Beautiful move-in ready , Living space Sq 4676, Gourmet eat-in kitchen with center island, granite counters. Kitchen adjacent to family room with sunroom, Library, Hard wood floor and carpet floor, Master bedroom with walk in closet, and luxury bath with dual vanities, soaking tub & separate shower , also, with the fire place, The basement fully finish with second kitchen, The additional bedrooms are large and with ample light and storage spaces. Conveniently located near downtown Stafford, the site offers easy access to shopping and countless recreational amenities.
Location
State VA
County Stafford
Zoning R1
Rooms
Other Rooms Living Room, Bedroom 2, Bedroom 4, Bedroom 5, Kitchen, Family Room, Basement, Foyer, Bedroom 1, Sun/Florida Room, Laundry, Bathroom 3, Bonus Room
Basement Full, Fully Finished
Interior
Interior Features 2nd Kitchen, Carpet, Ceiling Fan(s), Dining Area, Floor Plan - Open, Kitchen - Country, Kitchen - Island, Primary Bath(s), Wood Floors
Hot Water Natural Gas
Heating Central
Cooling Central A/C
Flooring Carpet, Hardwood
Fireplaces Number 2
Equipment Dishwasher, Disposal, Exhaust Fan, Icemaker, Oven/Range - Gas, Range Hood, Refrigerator, Stove, Stainless Steel Appliances, Washer
Fireplace Y
Window Features Double Hung,Double Pane
Appliance Dishwasher, Disposal, Exhaust Fan, Icemaker, Oven/Range - Gas, Range Hood, Refrigerator, Stove, Stainless Steel Appliances, Washer
Heat Source Natural Gas
Laundry Hookup, Main Floor
Exterior
Parking Features Garage - Front Entry
Garage Spaces 8.0
Utilities Available Cable TV Available, Electric Available, Phone Available, Sewer Available, Water Available
Water Access N
Roof Type Architectural Shingle
Accessibility None
Attached Garage 2
Total Parking Spaces 8
Garage Y
Building
Story 3
Foundation Brick/Mortar
Sewer Public Septic, Public Sewer
Water Public
Architectural Style Traditional
Level or Stories 3
Additional Building Above Grade, Below Grade
Structure Type 2 Story Ceilings,9'+ Ceilings
New Construction N
Schools
Elementary Schools Winding Creek
Middle Schools Rodney Thompson
High Schools Colonial Forge
School District Stafford County Public Schools
Others
HOA Fee Include Common Area Maintenance,Trash
Senior Community No
Tax ID 28J 1 110
Ownership Fee Simple
SqFt Source Assessor
Acceptable Financing Conventional, Cash, VA
Horse Property N
Listing Terms Conventional, Cash, VA
Financing Conventional,Cash,VA
Special Listing Condition Standard
Read Less
Want to know what your home might be worth? Contact us for a FREE valuation!

Our team is ready to help you sell your home for the highest possible price ASAP

Bought with Jeneva MITCHELL • EXP Realty, LLC





