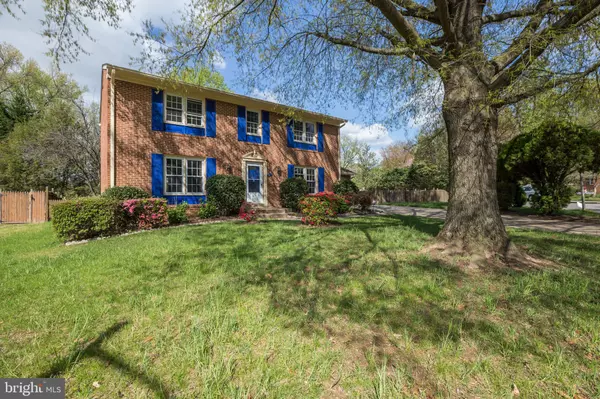$810,000
$795,555
1.8%For more information regarding the value of a property, please contact us for a free consultation.
3479 PENCE CT Annandale, VA 22003
4 Beds
4 Baths
2,240 SqFt
Key Details
Sold Price $810,000
Property Type Single Family Home
Sub Type Detached
Listing Status Sold
Purchase Type For Sale
Square Footage 2,240 sqft
Price per Sqft $361
Subdivision Holmes Run Village
MLS Listing ID VAFX2127104
Sold Date 08/24/23
Style Colonial
Bedrooms 4
Full Baths 3
Half Baths 1
HOA Fees $7/ann
HOA Y/N Y
Abv Grd Liv Area 2,240
Originating Board BRIGHT
Year Built 1978
Annual Tax Amount $8,803
Tax Year 2023
Lot Size 9,919 Sqft
Acres 0.23
Property Description
Discover your perfect home in the heart of Northern Virginia! This stunning single-family brick home provides the best of both worlds: easy access to major commuting routes and the tranquility of a peaceful, sought-after neighborhood. Situated on a quiet cul-de-sac, the house is complemented by a spacious, fully fenced backyard offering an oasis of privacy and serenity.
Extensively remodeled within the past five years, the house greets you with an updated kitchen, boasting granite countertops, stainless steel appliances, and generous 42" cabinets. The hardwood floors on the main level, stairs, and upstairs hallway add warmth and sophistication. It also flaunts new structural and comfort features including a newer roof, garage door, heat/AC unit, and chimney cap, making it as secure as it is stylish.
Upstairs, you'll find four generously-sized bedrooms and 2.5 baths, including a spacious primary suite with a vast walk-in closet and an ensuite bathroom featuring a dual vanity. The lower level extends the living space with a versatile bonus room, ideal for a game room, rec room, or a potential fifth bedroom, along with a full bathroom for extra convenience.
Set on a beautiful lot, this well-maintained, remodeled home presents a desirable open floor plan on the main level and furnished with all newer appliances (installed in the last three-four years). Experience the prime location, peace, and privacy this exceptional Fairfax County home has to offer. Don't miss out!
Location
State VA
County Fairfax
Zoning 131
Rooms
Other Rooms Primary Bedroom, Bedroom 2, Bedroom 3, Bedroom 4, Bonus Room
Basement Full
Interior
Hot Water Natural Gas
Heating Heat Pump(s)
Cooling Central A/C, Programmable Thermostat
Flooring Hardwood, Carpet
Fireplaces Number 2
Fireplaces Type Fireplace - Glass Doors, Mantel(s)
Fireplace Y
Window Features Screens
Heat Source Natural Gas
Exterior
Exterior Feature Deck(s), Patio(s)
Parking Features Garage - Front Entry, Inside Access
Garage Spaces 1.0
Fence Board, Rear
Water Access N
Roof Type Composite
Accessibility None
Porch Deck(s), Patio(s)
Attached Garage 1
Total Parking Spaces 1
Garage Y
Building
Lot Description Cul-de-sac, Corner, Landscaping, Premium, No Thru Street
Story 2
Foundation Block
Sewer Public Sewer
Water Public
Architectural Style Colonial
Level or Stories 2
Additional Building Above Grade, Below Grade
Structure Type Dry Wall
New Construction N
Schools
School District Fairfax County Public Schools
Others
Pets Allowed Y
HOA Fee Include Snow Removal,Road Maintenance
Senior Community No
Tax ID 0594 17 0004
Ownership Fee Simple
SqFt Source Assessor
Acceptable Financing FHA, VA, Conventional, Cash
Listing Terms FHA, VA, Conventional, Cash
Financing FHA,VA,Conventional,Cash
Special Listing Condition Standard
Pets Allowed No Pet Restrictions
Read Less
Want to know what your home might be worth? Contact us for a FREE valuation!

Our team is ready to help you sell your home for the highest possible price ASAP

Bought with Georgiana M Copelotti • Classic Select Inc





