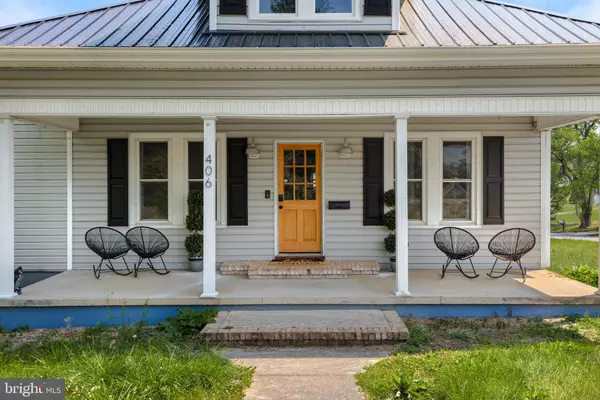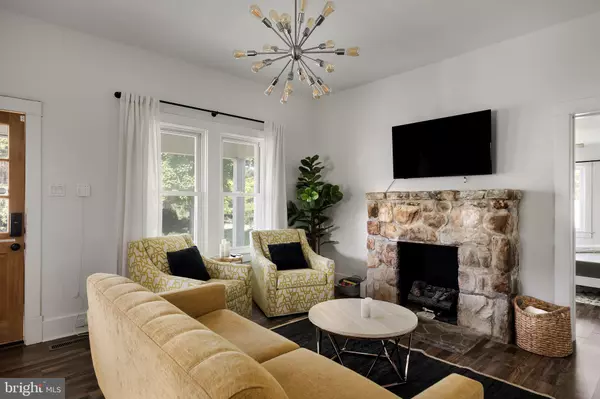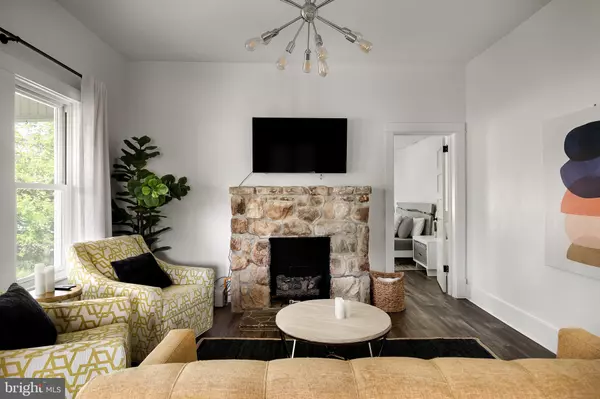$215,000
$234,000
8.1%For more information regarding the value of a property, please contact us for a free consultation.
406 8TH ST Shenandoah, VA 22849
3 Beds
1 Bath
1,320 SqFt
Key Details
Sold Price $215,000
Property Type Single Family Home
Sub Type Detached
Listing Status Sold
Purchase Type For Sale
Square Footage 1,320 sqft
Price per Sqft $162
Subdivision None Available
MLS Listing ID VAPA2002306
Sold Date 08/18/23
Style Bungalow
Bedrooms 3
Full Baths 1
HOA Y/N N
Abv Grd Liv Area 1,320
Originating Board BRIGHT
Year Built 1913
Annual Tax Amount $1,315
Tax Year 2022
Lot Size 0.580 Acres
Acres 0.58
Property Description
Here is your second chance to snag this one up. Summer is here! What better way to beat the heat than in a New Home on a corner lot with just over a half acre!! This 3 Bed, 1 Bath bungalow style home has been recently remodeled right down to the HVAC. Upon arrival you will be greeted by a lovely covered porch. Upon entry to the Home you will find lovely laminate flooring throughout. The Living Room boasts a gorgeous stone gas fireplace with lots of natural light. Continuing through the home you will find a Formal Dining Room, Kitchen with ample storage space and Stainless Steel Appliances. Off the Kitchen is the Full Bathroom with Dual Vanity Sinks, and tiled shower along with 2 bedrooms. Finishing up the tour of the home is the sizable Primary Bedroom located in the front portion of the home. Don't forget to check out the back deck that is right off the kitchen. This home has many updates and is ready for a new owner. Get all this within a short distance to attractions such as parks and the Shenandoah River. You don't want this one to slip away so call today to schedule your showing.
Location
State VA
County Page
Zoning R2
Rooms
Other Rooms Living Room, Dining Room, Primary Bedroom, Bedroom 2, Bedroom 3, Kitchen, Basement, Full Bath
Basement Unfinished
Main Level Bedrooms 3
Interior
Interior Features Attic, Ceiling Fan(s), Dining Area, Entry Level Bedroom, Tub Shower
Hot Water Electric
Heating Heat Pump(s)
Cooling Central A/C
Flooring Laminated
Fireplaces Number 1
Fireplaces Type Gas/Propane, Stone
Equipment Refrigerator, Dishwasher, Oven/Range - Electric, Microwave
Fireplace Y
Appliance Refrigerator, Dishwasher, Oven/Range - Electric, Microwave
Heat Source Electric
Laundry Basement, Hookup
Exterior
Exterior Feature Porch(es), Deck(s)
Water Access N
View Street
Roof Type Metal
Accessibility None
Porch Porch(es), Deck(s)
Garage N
Building
Lot Description Road Frontage
Story 1
Foundation Concrete Perimeter
Sewer Public Sewer
Water Public
Architectural Style Bungalow
Level or Stories 1
Additional Building Above Grade, Below Grade
New Construction N
Schools
School District Page County Public Schools
Others
Senior Community No
Tax ID 102A4 1 10 3
Ownership Fee Simple
SqFt Source Assessor
Special Listing Condition Standard
Read Less
Want to know what your home might be worth? Contact us for a FREE valuation!

Our team is ready to help you sell your home for the highest possible price ASAP

Bought with Lauren S Reed • Funkhouser Real Estate Group




