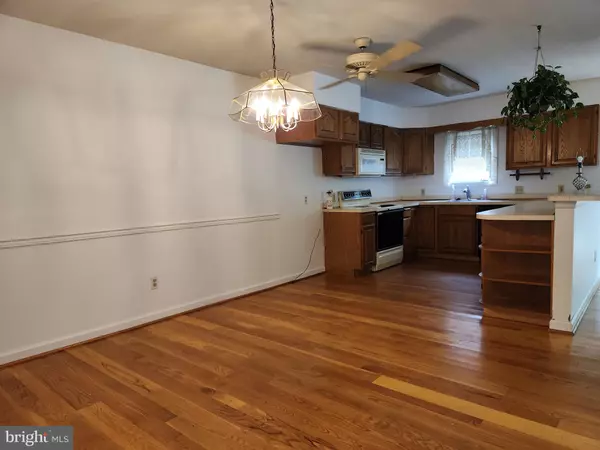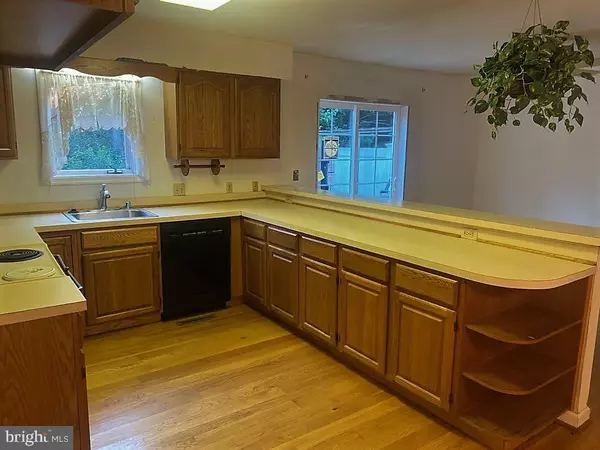$335,000
$325,000
3.1%For more information regarding the value of a property, please contact us for a free consultation.
15 WELLINGTON WEST DR Hockessin, DE 19707
4 Beds
3 Baths
2,300 SqFt
Key Details
Sold Price $335,000
Property Type Townhouse
Sub Type Interior Row/Townhouse
Listing Status Sold
Purchase Type For Sale
Square Footage 2,300 sqft
Price per Sqft $145
Subdivision Wellington West
MLS Listing ID DENC2046168
Sold Date 08/18/23
Style Colonial
Bedrooms 4
Full Baths 2
Half Baths 1
HOA Y/N N
Abv Grd Liv Area 1,380
Originating Board BRIGHT
Year Built 1990
Annual Tax Amount $3,206
Tax Year 2022
Lot Size 2,178 Sqft
Acres 0.05
Property Description
Just listed in Wellington West! Rarely available 4 bedroom brick townhome in the heart of Hockessin! Lots of potential for the next lucky buyer looking to make this their own. Notable features include: Hardwood flooring in living room with wood burning fireplace & ceiling fan, HVAC 3-5 yrs old, master bedroom has full bathroom, walk in closet & dressing area, 3rd level has loft/4thbedroom with skylights, roof estimated to be 2-3 yrs old with architectural shingles, new carpet in one bedroom, electric cooking, lots of counter space & new slider. Ideal location! Just a short drive to HAC, Hockessin library, numerous restaurants & shopping as well as easy access to Wilmington, Newark & I95.
Location
State DE
County New Castle
Area Hockssn/Greenvl/Centrvl (30902)
Zoning NCTH
Rooms
Other Rooms Living Room, Dining Room, Primary Bedroom, Bedroom 2, Bedroom 3, Bedroom 4, Kitchen, Family Room
Basement Full
Interior
Interior Features Ceiling Fan(s), Dining Area, Floor Plan - Traditional
Hot Water Electric
Heating Heat Pump - Electric BackUp
Cooling Central A/C
Fireplaces Number 1
Fireplace Y
Heat Source Electric
Exterior
Garage Spaces 3.0
Water Access N
Accessibility None
Total Parking Spaces 3
Garage N
Building
Story 2
Foundation Concrete Perimeter
Sewer Public Sewer
Water Public
Architectural Style Colonial
Level or Stories 2
Additional Building Above Grade, Below Grade
New Construction N
Schools
School District Red Clay Consolidated
Others
Senior Community No
Tax ID 08-007.10-079
Ownership Fee Simple
SqFt Source Estimated
Acceptable Financing Cash, Conventional
Listing Terms Cash, Conventional
Financing Cash,Conventional
Special Listing Condition Standard
Read Less
Want to know what your home might be worth? Contact us for a FREE valuation!

Our team is ready to help you sell your home for the highest possible price ASAP

Bought with Julie A Spagnolo • Northrop Realty




