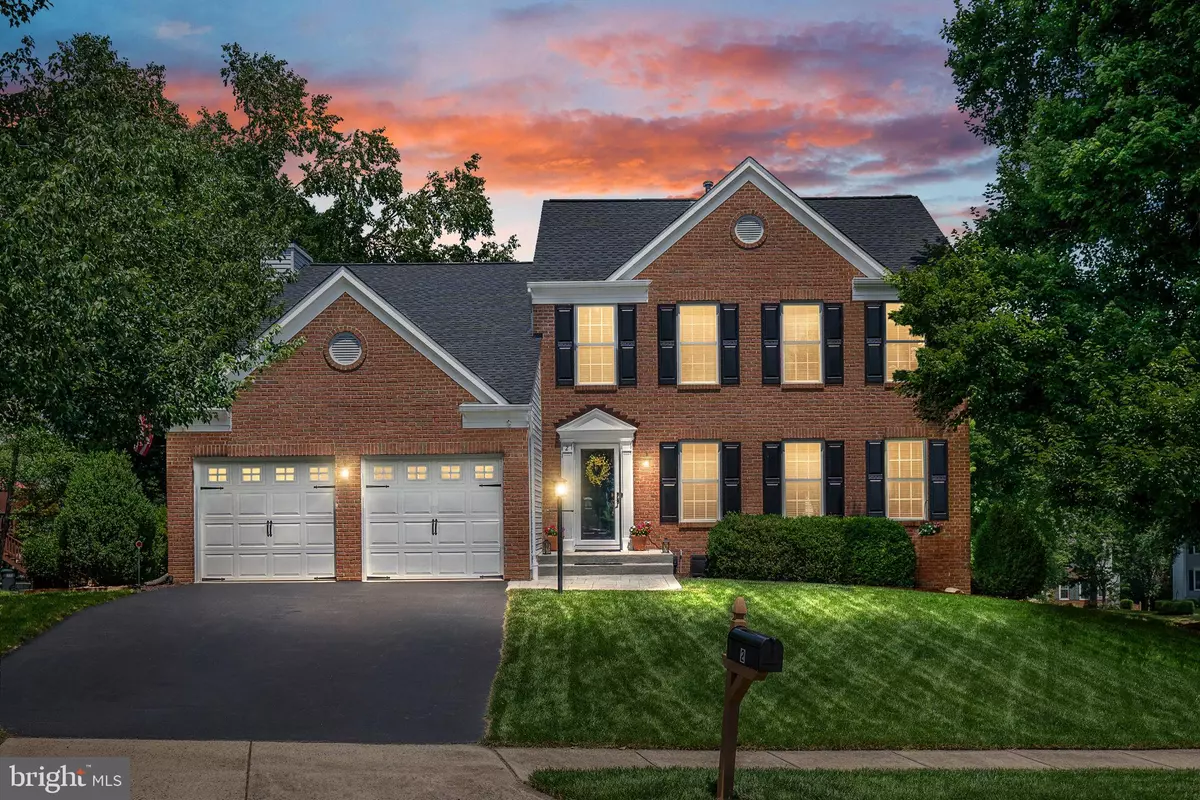$585,000
$585,000
For more information regarding the value of a property, please contact us for a free consultation.
2 HAMPSHIRE CT Stafford, VA 22554
4 Beds
4 Baths
2,528 SqFt
Key Details
Sold Price $585,000
Property Type Single Family Home
Sub Type Detached
Listing Status Sold
Purchase Type For Sale
Square Footage 2,528 sqft
Price per Sqft $231
Subdivision Hampton Oaks
MLS Listing ID VAST2022860
Sold Date 08/14/23
Style Colonial
Bedrooms 4
Full Baths 3
Half Baths 1
HOA Fees $67/mo
HOA Y/N Y
Abv Grd Liv Area 2,028
Originating Board BRIGHT
Year Built 1994
Annual Tax Amount $3,506
Tax Year 2022
Lot Size 10,245 Sqft
Acres 0.24
Property Description
Welcome home to 2 Hampshire Ct in the Hampton Oaks community, just minutes from commuter lots, slug lines, and I-95. This home has been so well maintained, you will move in and with no repairs needed! The landscaping is lovely and easy to maintain with inground sprinklers. Enter the home on beautiful hardwood floors (on main and upper levels) to the living room at the front of the house, which flows into the dining room with plenty of space for a dining room set. The kitchen is gorgeous with table space and opens to the family room with a gas fireplace and a door to the deck and stairs to the backyard. Upstairs you’ll find four good-sized bedrooms and two full bathrooms. The primary bedroom with ensuite bathroom is a dream! Down in the fully finished basement is a large rec room with a walkout to a patio and the fenced yard. The rec room has a wet bar including a sink, granite countertops, and a wine chiller. There is also a full bathroom, laundry room, and a workspace/storage room. Hampton Oaks is an established HOA with a pool, community clubhouse, tennis & basketball courts, playground, and lots of fun events throughout the year. Shopping and dining options are just a few miles up Mine Road. Some of the main updates: 2021 – water heater, 2016 – hardwood floors, 2015 – appliances, 2014 – roof, 2010 – windows throughout the house, 2010 – primary bathroom remodel, 2008 – HVAC, 2007 – kitchen remodel. Come see for yourself and be ready to write an offer!
Location
State VA
County Stafford
Zoning R1
Rooms
Other Rooms Living Room, Dining Room, Primary Bedroom, Bedroom 2, Bedroom 3, Bedroom 4, Kitchen, Family Room, Laundry, Recreation Room, Storage Room, Bathroom 2, Bathroom 3, Primary Bathroom, Half Bath
Basement Daylight, Full, Fully Finished, Walkout Level
Interior
Interior Features Attic, Carpet, Ceiling Fan(s), Family Room Off Kitchen, Floor Plan - Traditional, Formal/Separate Dining Room, Kitchen - Table Space, Pantry, Soaking Tub, Sprinkler System, Stall Shower, Tub Shower, Upgraded Countertops, Walk-in Closet(s), Wood Floors
Hot Water Natural Gas
Heating Central
Cooling Central A/C
Flooring Hardwood, Carpet
Fireplaces Number 1
Equipment Refrigerator, Oven/Range - Electric, Built-In Microwave, Dishwasher, Washer, Dryer
Fireplace Y
Appliance Refrigerator, Oven/Range - Electric, Built-In Microwave, Dishwasher, Washer, Dryer
Heat Source Natural Gas
Exterior
Exterior Feature Deck(s), Patio(s), Porch(es)
Parking Features Garage Door Opener, Garage - Front Entry
Garage Spaces 2.0
Amenities Available Pool - Outdoor, Club House, Tennis Courts, Volleyball Courts, Tot Lots/Playground
Water Access N
Accessibility None
Porch Deck(s), Patio(s), Porch(es)
Attached Garage 2
Total Parking Spaces 2
Garage Y
Building
Lot Description Corner, Cul-de-sac, Front Yard, Landscaping, Rear Yard, SideYard(s)
Story 3
Foundation Permanent
Sewer Public Sewer
Water Public
Architectural Style Colonial
Level or Stories 3
Additional Building Above Grade, Below Grade
New Construction N
Schools
School District Stafford County Public Schools
Others
HOA Fee Include Common Area Maintenance,Pool(s),Snow Removal,Trash
Senior Community No
Tax ID 20P 5 200
Ownership Fee Simple
SqFt Source Assessor
Special Listing Condition Standard
Read Less
Want to know what your home might be worth? Contact us for a FREE valuation!

Our team is ready to help you sell your home for the highest possible price ASAP

Bought with Jennifer M Cook • Nest Realty Fredericksburg

