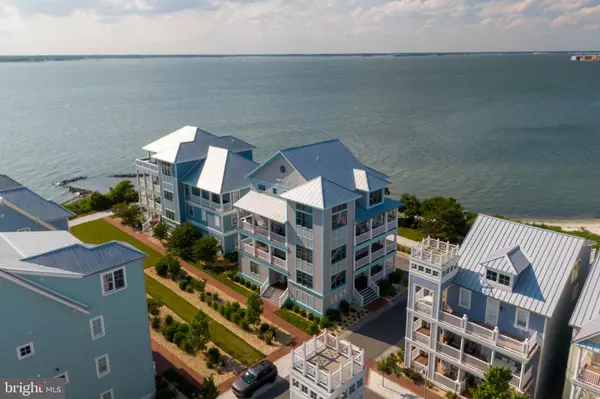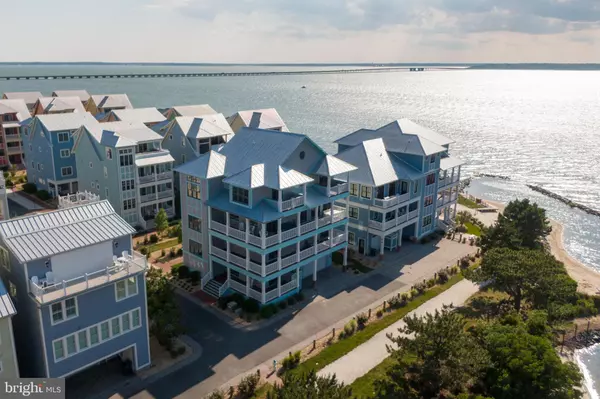$3,150,000
$3,100,000
1.6%For more information regarding the value of a property, please contact us for a free consultation.
17 SEASIDE MEWS Ocean City, MD 21842
6 Beds
8 Baths
5,872 SqFt
Key Details
Sold Price $3,150,000
Property Type Single Family Home
Sub Type Detached
Listing Status Sold
Purchase Type For Sale
Square Footage 5,872 sqft
Price per Sqft $536
Subdivision Sunset Island
MLS Listing ID MDWO2014444
Sold Date 08/10/23
Style Coastal
Bedrooms 6
Full Baths 6
Half Baths 2
HOA Fees $327/mo
HOA Y/N Y
Abv Grd Liv Area 5,872
Originating Board BRIGHT
Year Built 2019
Annual Tax Amount $30,928
Tax Year 2022
Lot Size 4,146 Sqft
Acres 0.1
Lot Dimensions 0.00 x 0.00
Property Description
Welcome to 17 Seaside Mews. This magnificent home is just 4 years young. Before we discuss the quality of craftsmanship, let's talk about the generational nature of this home. Suppose you have 4 children and love them all. So, why not have a wonderful "junior suite" for each one. Great! Now what about your folks? They certainly deserve their own suite, right? Agreed! Then what about you? Of course, you too deserve a wonderful owner's suite, complete with private, cornered balcony. Let's add this all up. . . 6 Bedrooms, 6 Full Baths, along with 2 Powder rooms to make it complete. It is nearly 6000SFT. Okay, how about the Great Rooms. . .are they big enough to entertain in? Of yeah! One boasts a super modern fireplace which can be enjoyed by everyone in the Kitchen and the huge Dining area, as well. Oh, you need to hear about the Gourmet Kitchen. Not sure where to start. I suppose the commercial style "Wolf" gas Range, would be a good start. The oversized island is stunning and made of custom walnut. the real show stopper here, though, is the Fridge which is oversized at 28" and the "Wolf" double ovens will make preparing meals a snap. There is a breakfast butler's pantry leading to an outdoor cooking area. Post dinner party entertaining is a snap with the 2 Bosche dishwashers and a fabulous Farm House sink, that makes cleaning up a snap! Views abound! To accentuate the views. . . you my friends are on the main level (3rd floor) so all of the views are magnificent. Morning. . . Noon. . . and Night you will enjoy their bounty. The area is "lit"! So not to spoil all of the excitement of viewing this home, I will chat about the 4th floor game room. Picture a perfect horseshoe bar, with seating a plenty, adjacent to a pool table and gaming area, complete with a deck and views galore, and let's not forget about the Powder Room. Call to schedule your viewing TODAY! This is a one-of-a-kind generational home. This home comes partially furnished and is ready for your personal touches to make it your own!
Location
State MD
County Worcester
Area Bayside Waterfront (84)
Zoning BMUD
Interior
Interior Features Breakfast Area, Built-Ins, Butlers Pantry, Dining Area, Elevator, Entry Level Bedroom, Sprinkler System, Walk-in Closet(s)
Hot Water Natural Gas
Heating Other
Cooling Other
Fireplaces Number 1
Equipment Built-In Microwave, Dishwasher, Disposal, Dryer, Oven/Range - Electric, Refrigerator, Stainless Steel Appliances, Washer
Furnishings Partially
Fireplace Y
Appliance Built-In Microwave, Dishwasher, Disposal, Dryer, Oven/Range - Electric, Refrigerator, Stainless Steel Appliances, Washer
Heat Source Other
Laundry Dryer In Unit, Washer In Unit
Exterior
Parking Features Additional Storage Area, Covered Parking, Garage - Rear Entry, Garage Door Opener, Inside Access
Garage Spaces 4.0
Amenities Available Beach, Bike Trail, Boat Dock/Slip, Club House, Common Grounds, Convenience Store, Gated Community, Jog/Walk Path, Pier/Dock, Pool - Indoor, Pool - Outdoor, Reserved/Assigned Parking, Sauna
Water Access Y
View Bay
Accessibility 2+ Access Exits, Elevator
Attached Garage 2
Total Parking Spaces 4
Garage Y
Building
Story 4
Foundation Pillar/Post/Pier, Slab
Sewer Public Sewer
Water Public
Architectural Style Coastal
Level or Stories 4
Additional Building Above Grade, Below Grade
New Construction N
Schools
School District Worcester County Public Schools
Others
Pets Allowed Y
HOA Fee Include Common Area Maintenance,Security Gate,Snow Removal,Management
Senior Community No
Tax ID 2410412811
Ownership Fee Simple
SqFt Source Assessor
Special Listing Condition Standard
Pets Allowed Cats OK, Dogs OK
Read Less
Want to know what your home might be worth? Contact us for a FREE valuation!

Our team is ready to help you sell your home for the highest possible price ASAP

Bought with Terence A. Riley • Shore 4U Real Estate





