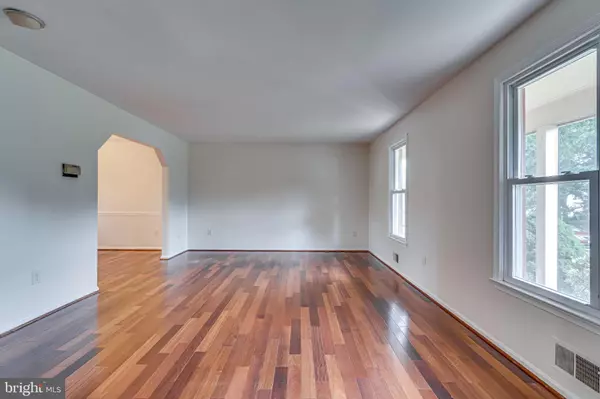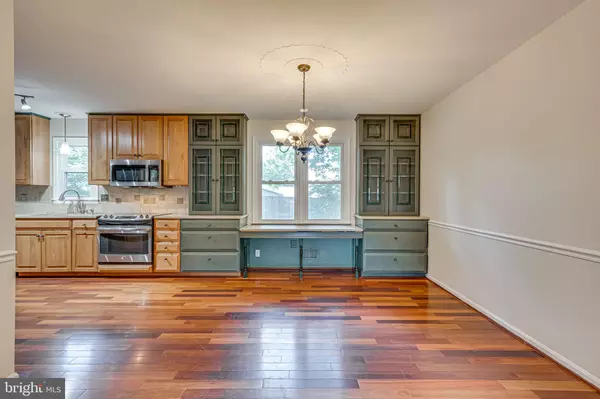$687,500
$679,000
1.3%For more information regarding the value of a property, please contact us for a free consultation.
13 BUTTERNUT WAY Sterling, VA 20164
4 Beds
4 Baths
3,719 SqFt
Key Details
Sold Price $687,500
Property Type Single Family Home
Sub Type Detached
Listing Status Sold
Purchase Type For Sale
Square Footage 3,719 sqft
Price per Sqft $184
Subdivision Forest Ridge
MLS Listing ID VALO2052694
Sold Date 08/08/23
Style Colonial
Bedrooms 4
Full Baths 2
Half Baths 2
HOA Fees $12/ann
HOA Y/N Y
Abv Grd Liv Area 2,519
Originating Board BRIGHT
Year Built 1978
Annual Tax Amount $5,386
Tax Year 2023
Lot Size 10,019 Sqft
Acres 0.23
Property Description
Welcome to this gorgeous and updated, colonial home with a 2-car garage in the sought-after Forest Ridge community. This lovely home features 4 spacious bedrooms, 2 full baths, 2 half baths, and over 3500 finished square feet on 3 levels. Beautiful Brazilian cherry floors throughout the main level, bright formal living room, elegant formal dining room, family-size eat-in kitchen that has been renovated by taking out a wall, installing new high end cabinets, stainless steel appliances, silestone counters, and custom stained glass. Family room with cozy, wood-burning fireplace that has an insert with a blower for added efficiency, and walkout to your private, fully-fenced backyard. All 4 bedrooms are upstairs and have brand new carpet, all baths were renovated 5 years ago with new tile, vanities, and counters. The fully finished basement was just completed this month with a brand new half bath and LVP flooring. HVAC system is 7 years old and the roof, gutters, and shutters were replaced in 2019. Attic insulation replaced and upgraded to a higher R factor in 2021. Fresh paint throughout. New sump pump with battery back-up. Windows have been replaced as well as the motor in the outside A/C condenser. All this, and conveniently located just minutes to tons of shopping, schools, Rt. 7, Tysons Corner, Rt. 28, 2 miles to Silver Line metro, and Dulles International Airport. Catch the famous W&OD bike & hiking trail that leads from Washington DC to Purcellville from right in the neighborhood.
Location
State VA
County Loudoun
Zoning R2
Rooms
Basement Fully Finished, Heated, Improved
Interior
Hot Water Electric
Heating Forced Air
Cooling Central A/C
Heat Source Electric
Exterior
Parking Features Garage - Front Entry
Garage Spaces 2.0
Water Access N
Accessibility None
Attached Garage 2
Total Parking Spaces 2
Garage Y
Building
Story 3
Foundation Concrete Perimeter
Sewer Public Sewer
Water Public
Architectural Style Colonial
Level or Stories 3
Additional Building Above Grade, Below Grade
New Construction N
Schools
Elementary Schools Forest Grove
Middle Schools Sterling
High Schools Park View
School District Loudoun County Public Schools
Others
Senior Community No
Tax ID 023388178000
Ownership Fee Simple
SqFt Source Assessor
Special Listing Condition Standard
Read Less
Want to know what your home might be worth? Contact us for a FREE valuation!

Our team is ready to help you sell your home for the highest possible price ASAP

Bought with Joyce R Sheftic • Coldwell Banker Realty




