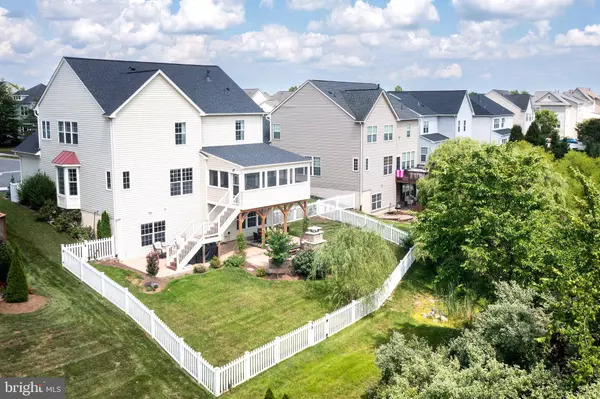$575,000
$589,000
2.4%For more information regarding the value of a property, please contact us for a free consultation.
109 STARBURST ST Stephenson, VA 22656
5 Beds
4 Baths
3,774 SqFt
Key Details
Sold Price $575,000
Property Type Single Family Home
Sub Type Detached
Listing Status Sold
Purchase Type For Sale
Square Footage 3,774 sqft
Price per Sqft $152
Subdivision Snowden Bridge
MLS Listing ID VAFV2013830
Sold Date 08/07/23
Style Colonial
Bedrooms 5
Full Baths 3
Half Baths 1
HOA Fees $143/mo
HOA Y/N Y
Abv Grd Liv Area 2,554
Originating Board BRIGHT
Year Built 2008
Annual Tax Amount $2,276
Tax Year 2023
Lot Size 7,841 Sqft
Acres 0.18
Property Description
This home offers the best of both worlds, located in the amenity-filled Snowden Bridge neighborhood, but with a backyard that feels like a private oasis! Prepare to be wowed the moment you step foot in the inviting living room featuring hard wood floors and custom built-in cabinetry surrounding a gas fireplace. The living room opens onto a spacious, TREX, screened-in deck with steps down to an even larger stamped concrete patio and new custom outdoor fireplace overlooking the mature landscaping and fully fenced backyard. The main level also features an eat-in kitchen with new granite counters, a double oven and tile flooring, as well as a half bath , formal dining, and formal living/home office. Ascend to the upper level and you will find four large bedrooms, two full bathrooms and a laundry room. The impressive primary bedroom features two large walk-in closets and a spacious en suite bathroom with a soaking tub and double sinks. And, if all of that wasn't enough, there is a generous, fully finished basement with tons of storage, a fifth bedroom, third full bathroom and enough space for a living room and play room! Step outside and enjoy the charming front porch and the close proximity to walking trails, playgrounds, community pools, a dog park, an indoor sport court, Jordan Springs Elementary and Golden Path Academy. This home is sure to check all of the boxes, you won't want to miss it! This is a relocation for work, sellers are motivated!
Location
State VA
County Frederick
Zoning R4
Rooms
Other Rooms Living Room, Dining Room, Primary Bedroom, Sitting Room, Bedroom 2, Bedroom 3, Bedroom 4, Kitchen, Basement, Bathroom 1
Basement Full
Interior
Hot Water Natural Gas
Heating Forced Air
Cooling Central A/C
Heat Source Natural Gas
Exterior
Parking Features Garage - Front Entry
Garage Spaces 2.0
Utilities Available Under Ground
Amenities Available Basketball Courts, Club House, Common Grounds, Community Center, Picnic Area, Pool - Outdoor, Dog Park, Jog/Walk Path, Recreational Center, Tot Lots/Playground
Water Access N
Accessibility None
Attached Garage 2
Total Parking Spaces 2
Garage Y
Building
Story 3
Foundation Slab
Sewer Public Sewer
Water Public
Architectural Style Colonial
Level or Stories 3
Additional Building Above Grade, Below Grade
New Construction N
Schools
Elementary Schools Jordan Springs
Middle Schools James Wood
High Schools James Wood
School District Frederick County Public Schools
Others
HOA Fee Include Trash,Road Maintenance,Common Area Maintenance,Management,Recreation Facility,Snow Removal
Senior Community No
Tax ID 44E 1 1 29
Ownership Fee Simple
SqFt Source Assessor
Special Listing Condition Standard
Read Less
Want to know what your home might be worth? Contact us for a FREE valuation!

Our team is ready to help you sell your home for the highest possible price ASAP

Bought with Brittany L Sims • Keller Williams Capital Properties




