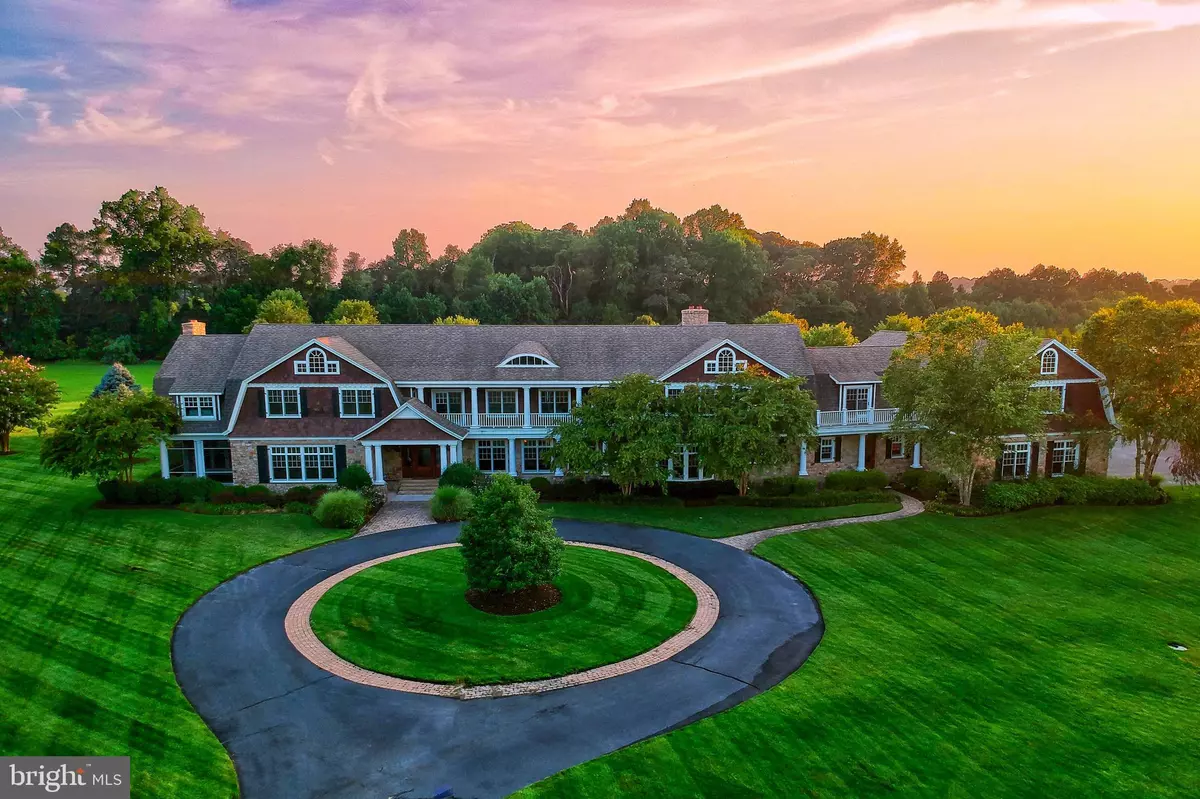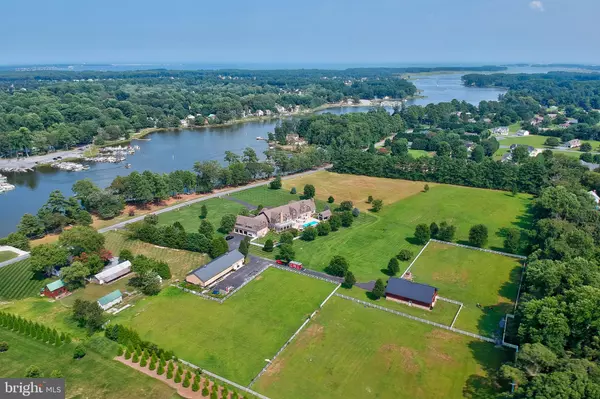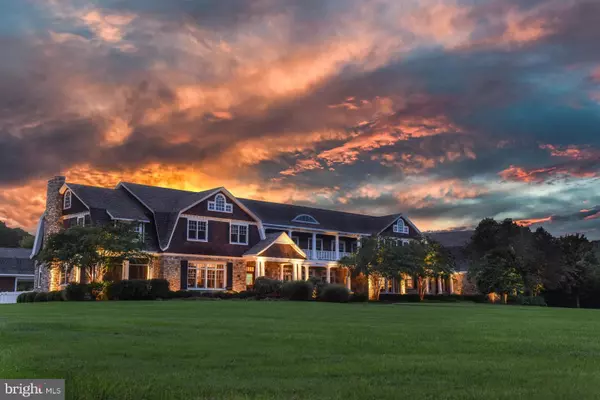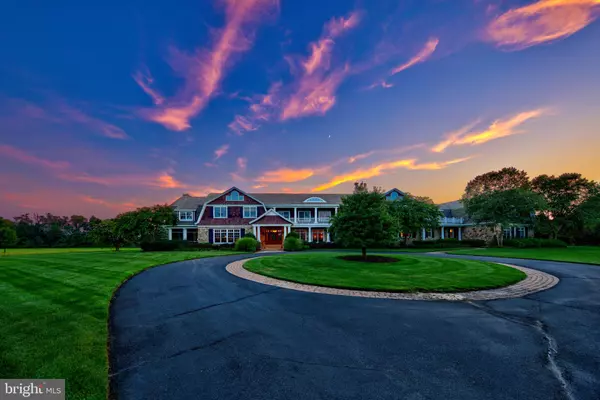$4,000,000
$4,250,000
5.9%For more information regarding the value of a property, please contact us for a free consultation.
23556 SLOAN RD Harbeson, DE 19951
6 Beds
9 Baths
13,739 SqFt
Key Details
Sold Price $4,000,000
Property Type Single Family Home
Sub Type Detached
Listing Status Sold
Purchase Type For Sale
Square Footage 13,739 sqft
Price per Sqft $291
Subdivision None Available
MLS Listing ID DESU2003950
Sold Date 08/04/23
Style Traditional,Other
Bedrooms 6
Full Baths 8
Half Baths 1
HOA Y/N N
Abv Grd Liv Area 13,739
Originating Board BRIGHT
Year Built 2009
Annual Tax Amount $9,444
Tax Year 2021
Lot Size 10.000 Acres
Acres 10.0
Lot Dimensions 0.00 x 0.00
Property Description
Welcome to Stonewater Farms, an incredible 14,000+/- sf waterfront residence conveniently located just minutes from the beach, shopping, restaurants and golf. This is a true one-of-a-kind estate that sits on over 10 acres along Herring Creek with a private boat dock, waverunner lifts, private 5-stall horse stable, 3 large horse pastures, 4,000 sf concrete floor pole building, inground pool, hot tub, and so much more! This Hamptons style, stone and cedar shake, fully custom home is custom-built like none other in the area with 2"x6" framed walls, Advantech sheathing, and over 250 tons of 8" thick stone around the entire first floor exterior of the home! The home features 6 bedrooms, 9 bathrooms, oversized 5 car attached garage, large mud room, a home theater, 2 separate home gyms, full custom bar in recreation room, large home office, 5 fireplaces, newly refinished kitchen with top tier Sub-Zero and Wolfe stainless steel appliances, grand dining room with 24' custom table, greatroom with stone fireplace, formal living room, geothermal HVAC systems, Anderson 400 series windows, wide plank oak floors, 8' doors, coffered ceilings, stream shower, 2 screened porches, pool house, and many other luxury finishes throughout. This estate offers both luxury and privacy. This is a perfect oasis for the discerning buyer looking to escape the hustle and bustle of the city or for anyone looking to gain privacy. Boating access to Herring Creek, Rehoboth Bay and Atlantic Ocean. A truly one-of-a-kind property that could not be replicated and is priced well below replacement costs. Don't let this opportunity to own one of Delaware's premier estates slip away. Property and school taxes of less than $10,000 per year. No HOA fees or restrictions.
Location
State DE
County Sussex
Area Indian River Hundred (31008)
Zoning AR-1
Rooms
Basement Improved, Sump Pump
Interior
Interior Features Elevator, Kitchen - Gourmet, Kitchen - Island, Pantry, Recessed Lighting, Wainscotting, Walk-in Closet(s), Wine Storage, Wood Floors
Hot Water Tankless
Heating Central, Zoned
Cooling Geothermal, Zoned, Multi Units, Dehumidifier
Flooring Hardwood, Tile/Brick, Luxury Vinyl Plank
Fireplaces Number 5
Fireplaces Type Wood, Gas/Propane, Double Sided
Equipment Built-In Microwave, Built-In Range, Dishwasher, Disposal, Dryer, Exhaust Fan, Freezer, Instant Hot Water, Oven - Double, Oven - Single, Range Hood, Six Burner Stove, Washer
Fireplace Y
Window Features Double Hung,Insulated,Low-E,Screens,Transom
Appliance Built-In Microwave, Built-In Range, Dishwasher, Disposal, Dryer, Exhaust Fan, Freezer, Instant Hot Water, Oven - Double, Oven - Single, Range Hood, Six Burner Stove, Washer
Heat Source Geo-thermal
Laundry Main Floor, Upper Floor
Exterior
Exterior Feature Balconies- Multiple, Porch(es), Screened
Parking Features Garage - Side Entry, Garage Door Opener, Oversized
Garage Spaces 32.0
Pool Fenced, In Ground
Utilities Available Cable TV, Electric Available, Phone Available, Propane, Sewer Available
Waterfront Description Private Dock Site,Rip-Rap
Water Access Y
Water Access Desc Private Access,Boat - Powered,Personal Watercraft (PWC),Canoe/Kayak,Fishing Allowed
View Creek/Stream, Scenic Vista, River
Roof Type Architectural Shingle
Street Surface Black Top
Accessibility 48\"+ Halls
Porch Balconies- Multiple, Porch(es), Screened
Road Frontage State
Attached Garage 6
Total Parking Spaces 32
Garage Y
Building
Lot Description Cleared, Subdivision Possible
Story 2
Foundation Block
Sewer Septic Exists
Water Well
Architectural Style Traditional, Other
Level or Stories 2
Additional Building Above Grade
Structure Type Dry Wall,9'+ Ceilings,Beamed Ceilings
New Construction N
Schools
School District Cape Henlopen
Others
Senior Community No
Tax ID 234-17.00-31.03
Ownership Fee Simple
SqFt Source Estimated
Acceptable Financing Cash, Conventional
Horse Property Y
Horse Feature Stable(s), Paddock
Listing Terms Cash, Conventional
Financing Cash,Conventional
Special Listing Condition Standard
Read Less
Want to know what your home might be worth? Contact us for a FREE valuation!

Our team is ready to help you sell your home for the highest possible price ASAP

Bought with Brent M Reed • Cape Realty




