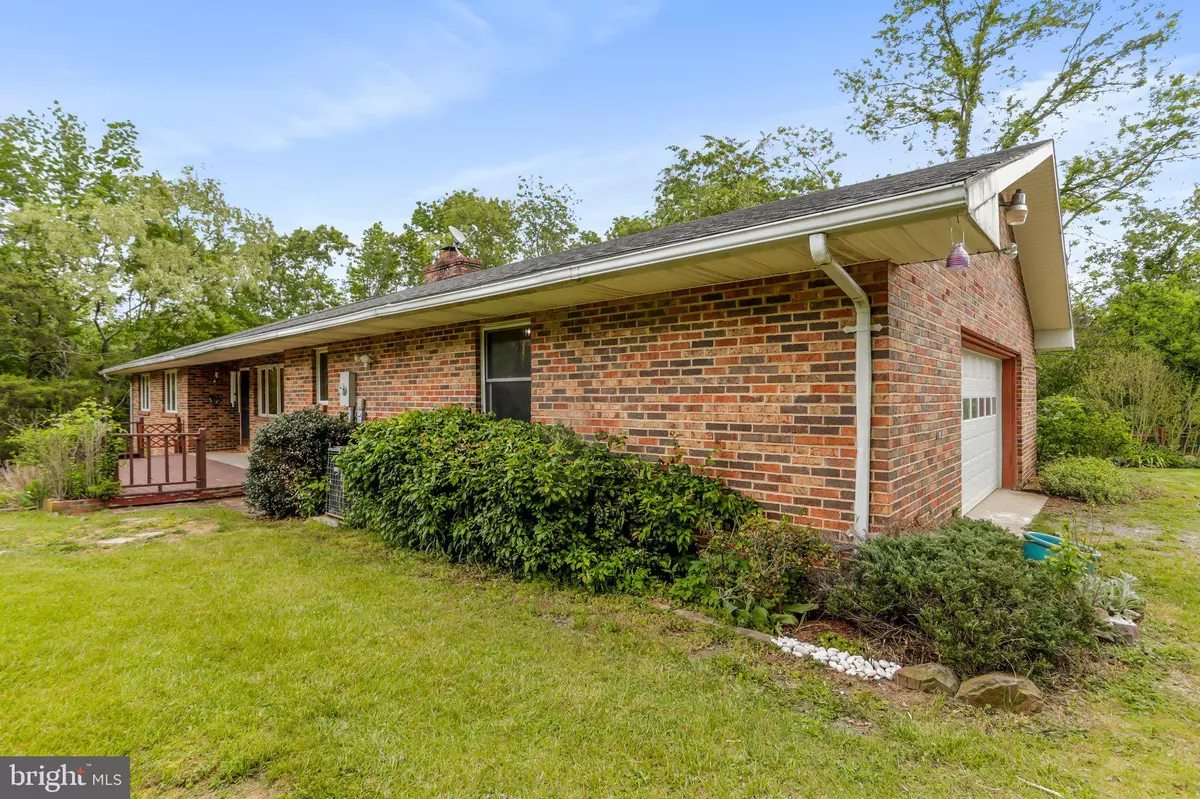$300,000
$329,000
8.8%For more information regarding the value of a property, please contact us for a free consultation.
420 HIGH LN Mathias, WV 26812
3 Beds
2 Baths
1,896 SqFt
Key Details
Sold Price $300,000
Property Type Single Family Home
Sub Type Detached
Listing Status Sold
Purchase Type For Sale
Square Footage 1,896 sqft
Price per Sqft $158
Subdivision None Available
MLS Listing ID WVHD2001488
Sold Date 07/31/23
Style Ranch/Rambler
Bedrooms 3
Full Baths 2
HOA Y/N N
Abv Grd Liv Area 1,896
Originating Board BRIGHT
Year Built 1989
Annual Tax Amount $811
Tax Year 2022
Lot Size 8.780 Acres
Acres 8.78
Property Description
Welcome to 420 High Lane, this home features 3 bedrooms and 2 full baths with an attached oversized 2 car garage on a park-like 8+ acre lot with mature landscaping. This all brick exterior home was built to last! The home features a beautiful masonry wood-burning fireplace and lovely enclosed four-season sunroom with incredible sunlight pouring through the many windows and sliding glass doors to access the gardens. The eat-in kitchen/dining room is the perfect place for entertaining and functional living. Simple single floor living with a separate laundry room / mudroom on the main floor just off the kitchen. This home features an absolutely massive unfinished full sized walk-out basement with poured concrete walls and 14+ foot ceilings. The opportunities are complete endless, the current owner used the space for an indoor basketball court, storage and more! This home is just 15 minutes from the Lost River area attractions and 25 minutes drive to Timberville, VA (Walmart, hardware stores, groceries, etc). This home has Fiber Optic internet which makes telework easy. There is NO Homeowners Association/HOA Covenants & Restrictions.,
Location
State WV
County Hardy
Zoning 101
Rooms
Other Rooms Living Room, Kitchen, Sun/Florida Room, Laundry
Basement Walkout Level, Windows, Space For Rooms, Poured Concrete, Outside Entrance, Interior Access, Full
Main Level Bedrooms 3
Interior
Interior Features Ceiling Fan(s), Combination Kitchen/Dining, Entry Level Bedroom, Kitchen - Eat-In, Recessed Lighting
Hot Water Electric
Heating Baseboard - Electric, Central, Forced Air
Cooling Central A/C
Flooring Wood
Fireplaces Number 1
Fireplaces Type Fireplace - Glass Doors, Wood
Equipment Stove, Refrigerator, Microwave
Furnishings No
Fireplace Y
Window Features Bay/Bow,Double Hung,Sliding
Appliance Stove, Refrigerator, Microwave
Heat Source Oil
Laundry Hookup
Exterior
Exterior Feature Porch(es)
Parking Features Oversized, Inside Access, Other, Garage - Front Entry
Garage Spaces 7.0
Utilities Available Phone, Propane, Electric Available
Water Access N
Roof Type Asphalt
Street Surface Gravel
Accessibility None
Porch Porch(es)
Road Frontage State
Attached Garage 2
Total Parking Spaces 7
Garage Y
Building
Story 2
Foundation Concrete Perimeter
Sewer On Site Septic
Water Well
Architectural Style Ranch/Rambler
Level or Stories 2
Additional Building Above Grade
New Construction N
Schools
School District Hardy County Schools
Others
Senior Community No
Tax ID 02 566000500040000
Ownership Fee Simple
SqFt Source Assessor
Horse Property N
Special Listing Condition Standard
Read Less
Want to know what your home might be worth? Contact us for a FREE valuation!

Our team is ready to help you sell your home for the highest possible price ASAP

Bought with Jesse A Halpern • Randall Ashelman & Associates, Inc.





