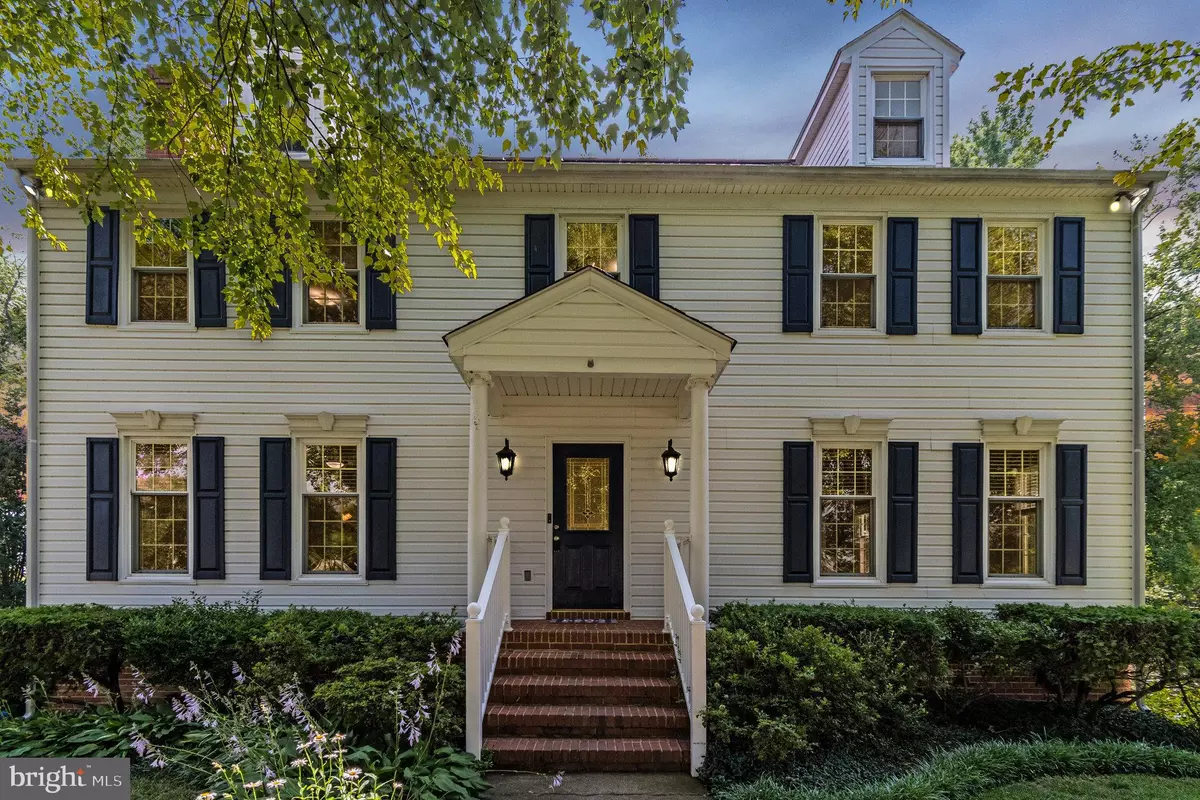$565,000
$565,000
For more information regarding the value of a property, please contact us for a free consultation.
99 CLEREMONT DR Fredericksburg, VA 22405
6 Beds
3 Baths
3,172 SqFt
Key Details
Sold Price $565,000
Property Type Single Family Home
Sub Type Detached
Listing Status Sold
Purchase Type For Sale
Square Footage 3,172 sqft
Price per Sqft $178
Subdivision Woodlawn
MLS Listing ID VAST2022348
Sold Date 07/31/23
Style Colonial
Bedrooms 6
Full Baths 2
Half Baths 1
HOA Fees $2/ann
HOA Y/N Y
Abv Grd Liv Area 3,172
Originating Board BRIGHT
Year Built 1988
Annual Tax Amount $3,471
Tax Year 2022
Lot Size 0.375 Acres
Acres 0.38
Property Description
Welcome Home! This stately and beautiful home is set back from the road, with an estate- like setting, on beautifully landscaped grounds. Being in the Woodlawn neighborhood, you are just minutes from Downtown Fredericksburg, and the VRE! With 3 finished upper floors, 6 total bedrooms, and a partially finished basement, this home has plenty of room. Kitchen was recently remodeled, and has wonderful cabinets with all the storage. Step out of the kitchen, onto the large deck, and take in the backyard oasis. Wonderfully and thoughtfully kept landscaping makes for a beautiful space to spend summer nights. And with 29 solar panels on the roof, this house has so many reasons for you to come take a look!
Location
State VA
County Stafford
Zoning R1
Rooms
Basement Partially Finished, Walkout Level, Windows, Workshop
Interior
Hot Water Electric
Heating Heat Pump(s)
Cooling None
Flooring Carpet, Hardwood, Luxury Vinyl Tile
Fireplaces Number 2
Fireplaces Type Fireplace - Glass Doors, Gas/Propane
Fireplace Y
Heat Source Electric, Natural Gas
Laundry Upper Floor
Exterior
Exterior Feature Deck(s), Patio(s)
Parking Features Basement Garage, Garage - Side Entry, Garage Door Opener, Inside Access
Garage Spaces 1.0
Water Access N
Roof Type Shingle
Accessibility None
Porch Deck(s), Patio(s)
Attached Garage 1
Total Parking Spaces 1
Garage Y
Building
Lot Description Landscaping, Open
Story 3
Foundation Concrete Perimeter
Sewer Public Sewer
Water Public
Architectural Style Colonial
Level or Stories 3
Additional Building Above Grade, Below Grade
Structure Type Dry Wall
New Construction N
Schools
School District Stafford County Public Schools
Others
Senior Community No
Tax ID 54P 4 195
Ownership Fee Simple
SqFt Source Assessor
Security Features Exterior Cameras
Special Listing Condition Standard
Read Less
Want to know what your home might be worth? Contact us for a FREE valuation!

Our team is ready to help you sell your home for the highest possible price ASAP

Bought with Amy Cherry Taylor • Avery-Hess, REALTORS





