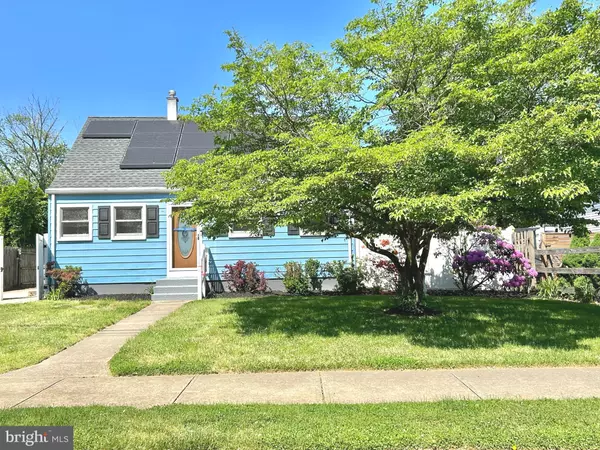$325,000
$355,000
8.5%For more information regarding the value of a property, please contact us for a free consultation.
48 ELTON AVE Trenton, NJ 08620
3 Beds
1 Bath
1,008 SqFt
Key Details
Sold Price $325,000
Property Type Single Family Home
Sub Type Detached
Listing Status Sold
Purchase Type For Sale
Square Footage 1,008 sqft
Price per Sqft $322
Subdivision Not On List
MLS Listing ID NJME2030368
Sold Date 07/31/23
Style Cape Cod
Bedrooms 3
Full Baths 1
HOA Y/N N
Abv Grd Liv Area 1,008
Originating Board BRIGHT
Year Built 1961
Annual Tax Amount $5,978
Tax Year 2022
Lot Size 6,090 Sqft
Acres 0.14
Lot Dimensions 58.00 x 105.00
Property Description
Look no further! This updated cape in a highly sought after neighborhood is waiting for you to move right in! Recent updates include newer replacement windows that pull in to clean, new laminate flooring, new countertops and farm sink, new carpeting on stairs-second floor-and in finished basement rooms. Lovely rear yard with sunny patio; garage-like shed; central air conditioning! conveniently located near Yardville schools! Home has perfect orientation to maximize solar panels! Come and check out this home but have your bags packed...flexible closing date is available!
Location
State NJ
County Mercer
Area Hamilton Twp (21103)
Zoning RESIDENTIAL
Direction East
Rooms
Other Rooms Basement
Basement Full, Outside Entrance, Unfinished
Main Level Bedrooms 1
Interior
Interior Features Carpet, Ceiling Fan(s), Combination Kitchen/Dining, Entry Level Bedroom, Pantry, Recessed Lighting, Upgraded Countertops
Hot Water Natural Gas
Heating Forced Air
Cooling Ceiling Fan(s), Solar On Grid, Central A/C
Equipment Built-In Microwave, Dryer, Microwave, Oven - Self Cleaning, Oven/Range - Gas, Refrigerator, Washer
Window Features Replacement
Appliance Built-In Microwave, Dryer, Microwave, Oven - Self Cleaning, Oven/Range - Gas, Refrigerator, Washer
Heat Source Natural Gas
Exterior
Water Access N
Roof Type Shingle
Accessibility Other
Garage N
Building
Lot Description Rear Yard, Front Yard
Story 2
Foundation Block
Sewer Public Sewer
Water Public
Architectural Style Cape Cod
Level or Stories 2
Additional Building Above Grade, Below Grade
New Construction N
Schools
School District Hamilton Township
Others
Pets Allowed Y
Senior Community No
Tax ID 03-02622-00013
Ownership Fee Simple
SqFt Source Assessor
Special Listing Condition Standard
Pets Allowed No Pet Restrictions
Read Less
Want to know what your home might be worth? Contact us for a FREE valuation!

Our team is ready to help you sell your home for the highest possible price ASAP

Bought with Elmer oswaldo Perez • ERA Central Realty Group - Bordentown




