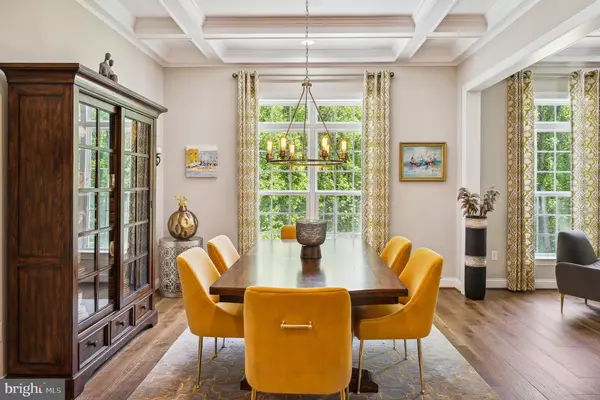$1,632,000
$1,550,000
5.3%For more information regarding the value of a property, please contact us for a free consultation.
11041 FUZZY HOLLOW WAY Marriottsville, MD 21104
5 Beds
7 Baths
7,634 SqFt
Key Details
Sold Price $1,632,000
Property Type Single Family Home
Sub Type Detached
Listing Status Sold
Purchase Type For Sale
Square Footage 7,634 sqft
Price per Sqft $213
Subdivision Spring Valley Estates
MLS Listing ID MDHW2029410
Sold Date 07/28/23
Style Transitional
Bedrooms 5
Full Baths 6
Half Baths 1
HOA Fees $13/mo
HOA Y/N Y
Abv Grd Liv Area 5,234
Originating Board BRIGHT
Year Built 2017
Annual Tax Amount $17,573
Tax Year 2022
Lot Size 1.012 Acres
Acres 1.01
Property Description
Welcome to your extraordinary retreat! This HGTV-inspired modern farmhouse masterpiece is a testament to timeless elegance and contemporary design. Built less than six years ago, this sprawling residence spans over 7000 square feet, offering abundant space for every aspect of your lifestyle. Nestled amidst a picturesque neighborhood, this home is a tranquil oasis, enveloped by majestic aged trees and natural preserves. Step inside and be greeted by the luxury wide plank wood floors that grace the entire main level, adding a touch of rustic charm to the modern aesthetic. The centerpiece of the living room is the wood-tiled fireplace, showcasing intricate craftsmanship and providing a cozy focal point for gatherings. Indulgence knows no bounds in this lavish home, boasting five bedrooms, each accompanied by its own dedicated en-suite. The upstairs owner's suite is a sanctuary of opulence, featuring a full sitting room and dual walk-in closets. Meanwhile, the main level presents an in-law suite with two spacious walk-in closets, ensuring comfort for every member of your household. Entertainment options abound in this remarkable abode. Find refuge in the cozy movie theatre, complete with plush seating and a full Bose surround sound system, creating a cinematic experience in the comfort of your own home. Stay fit and motivated in the private gym, equipped with state-of-the-art exercise equipment and a large TV to keep you entertained during workouts. The heart of this home lies in the exquisitely designed kitchen, where culinary delights come to life. Adorned with high-end appliances and quartz countertops, this kitchen is a chef's dream. With a large island perfect for hosting parties and a convenient walkout to the porch, entertaining guests has never been easier. Experience the ultimate convenience with smart features, including automated blinds in the kitchen, family room, and the upstairs owner's bedroom. Find inspiration and focus in one of two closed and private office spaces, bathed in natural light and thoughtfully designed for professionals and remote workers. Stay ahead of the curve with the active EV charger port in the garage, catering to eco-conscious homeowners. For those seeking ultimate relaxation, the lower level is rough-in ready for a wet bar, promising endless possibilities for creating your own personal retreat. Unwind after a long day in the saltwater pool, complete with cascading waterfalls that create a soothing ambiance. Gather around the gas-powered fire pit, perfect for cozy evenings under the starlit sky. Challenge your friends to a friendly game on the sports court, featuring a basketball hoop and a bounce-back net. Don't miss your chance to own this architectural marvel, where luxury and functionality intertwine seamlessly. Your dream home awaits, combining modern farmhouse charm with the amenities of a luxury estate.
Location
State MD
County Howard
Zoning RRDEO
Rooms
Basement Daylight, Full, Full, Fully Finished, Heated, Improved, Rear Entrance, Sump Pump, Walkout Level, Windows
Main Level Bedrooms 1
Interior
Interior Features Attic, Carpet, Ceiling Fan(s), Crown Moldings, Exposed Beams, Family Room Off Kitchen, Kitchen - Eat-In, Kitchen - Island, Recessed Lighting, Stall Shower, Walk-in Closet(s), Wood Floors, Wine Storage
Hot Water Natural Gas
Heating Forced Air, Heat Pump(s)
Cooling Central A/C
Flooring Carpet, Hardwood
Fireplaces Number 1
Fireplaces Type Gas/Propane
Equipment Dryer, Washer, Cooktop, Dishwasher, Humidifier, Disposal, Refrigerator, Icemaker, Oven - Wall, Built-In Microwave, Stainless Steel Appliances
Fireplace Y
Window Features Double Pane,Energy Efficient,Insulated,Screens
Appliance Dryer, Washer, Cooktop, Dishwasher, Humidifier, Disposal, Refrigerator, Icemaker, Oven - Wall, Built-In Microwave, Stainless Steel Appliances
Heat Source Natural Gas
Laundry Main Floor, Upper Floor
Exterior
Exterior Feature Deck(s), Patio(s), Porch(es)
Parking Features Garage - Front Entry
Garage Spaces 3.0
Fence Partially, Rear, Invisible
Pool Heated, In Ground, Saltwater
Water Access N
Roof Type Asphalt
Accessibility None
Porch Deck(s), Patio(s), Porch(es)
Attached Garage 3
Total Parking Spaces 3
Garage Y
Building
Lot Description Backs to Trees, Cul-de-sac, Landscaping, Partly Wooded
Story 3
Foundation Other
Sewer Septic Exists
Water Public
Architectural Style Transitional
Level or Stories 3
Additional Building Above Grade, Below Grade
Structure Type Dry Wall
New Construction N
Schools
Elementary Schools West Friendship
Middle Schools Mount View
High Schools Marriotts Ridge
School District Howard County Public School System
Others
Senior Community No
Tax ID 1403596008
Ownership Fee Simple
SqFt Source Assessor
Security Features Exterior Cameras,Monitored,Electric Alarm
Special Listing Condition Standard
Read Less
Want to know what your home might be worth? Contact us for a FREE valuation!

Our team is ready to help you sell your home for the highest possible price ASAP

Bought with Heidi Devereux • Keller Williams Lucido Agency




