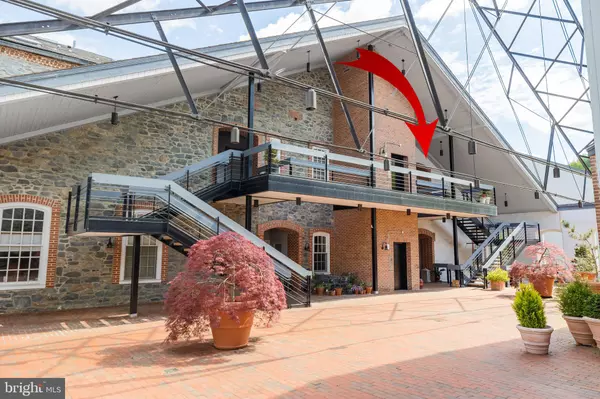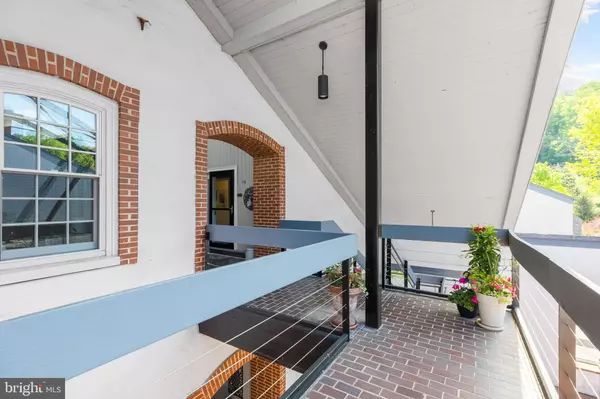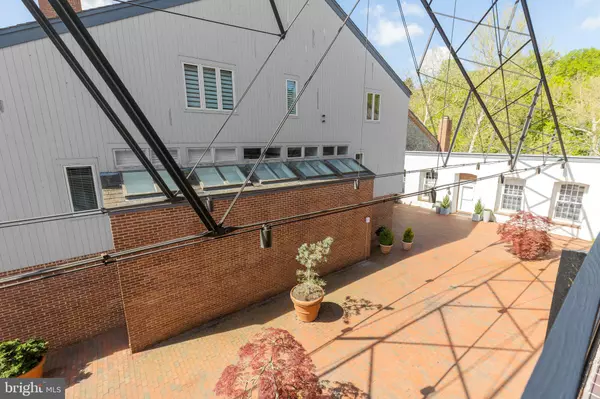$629,000
$649,900
3.2%For more information regarding the value of a property, please contact us for a free consultation.
15 S ROCKLAND FALLS RD Rockland, DE 19732
2 Beds
2 Baths
2,300 SqFt
Key Details
Sold Price $629,000
Property Type Condo
Sub Type Condo/Co-op
Listing Status Sold
Purchase Type For Sale
Square Footage 2,300 sqft
Price per Sqft $273
Subdivision Rockland Mills
MLS Listing ID DENC2042082
Sold Date 07/31/23
Style Traditional
Bedrooms 2
Full Baths 2
Condo Fees $748/mo
HOA Y/N N
Abv Grd Liv Area 2,300
Originating Board BRIGHT
Year Built 1900
Annual Tax Amount $6,651
Tax Year 2022
Lot Dimensions 0.00 x 0.00
Property Description
You could be the new owner of this sophisticated condo located in the gated Rockland Mills community situated on the banks of the Brandywine Creek River and next to Brandywine Creek Park. The first floor features an open floor plan which boasts soaring ceilings, stunning architectural designs, hardwood floors on both levels and modern amenities. This elegant and spacious condo includes two bedrooms, two bathrooms, two parking spaces and multiple areas of enjoyment. When you enter the foyer, you will be impressed with the condo's unique features and the recessed panel wainscotting. The second bedroom and full bathroom are located to the right of the foyer. To the left of the foyer, you will find the welcoming chefs eat-in kitchen where you will appreciate an abundance of counter and cabinet space along with a Monogram refrigerator, stainless steel appliances, a wine fridge and a pantry. The updated butler's pantry has soapstone counters, decorative tile backsplash, white cabinets and a sink. Enjoy breathtaking views of the river while enjoying meals in the dining room which opens to the living room and has a fireplace and standing deck. The large windows in the living room provide a lot of sunlight. Upstairs the luxurious primary suite features new skylights, a loft with French doors which overlooks the main level, a walk-in closet with extra storage in the back, a spa-like bathroom with a soaking tub and separate shower. Recent updates include, heat pump (2020), 8 new Pella windows (2020), skylights and motorized shades (2020), fresh paint (2020), washer and dryer (2020), recessed panel wainscotting (2021), primary bathroom (2022), storm door (2022), modernized butler's pantry (2022). The condo is conveniently located near, entertainment, shopping, museums, hospitals, country clubs and major highways.
Location
State DE
County New Castle
Area Brandywine (30901)
Zoning NCPUD
Rooms
Other Rooms Dining Room, Primary Bedroom, Bedroom 2, Kitchen, Breakfast Room, Great Room
Main Level Bedrooms 1
Interior
Interior Features Breakfast Area, Butlers Pantry, Dining Area, Entry Level Bedroom, Kitchen - Eat-In, Pantry, Primary Bath(s), Skylight(s), Stall Shower, Wainscotting, Walk-in Closet(s), Wood Floors
Hot Water Electric
Heating Heat Pump(s)
Cooling Central A/C
Fireplaces Number 1
Equipment Dishwasher, Disposal, Dryer, Refrigerator, Stove, Washer, Water Heater - High-Efficiency
Window Features Energy Efficient,Replacement,Skylights
Appliance Dishwasher, Disposal, Dryer, Refrigerator, Stove, Washer, Water Heater - High-Efficiency
Heat Source Electric
Laundry Main Floor
Exterior
Garage Spaces 2.0
Carport Spaces 2
Parking On Site 2
Amenities Available Gated Community
Water Access N
View River
Accessibility None
Total Parking Spaces 2
Garage N
Building
Story 2
Foundation Other
Sewer Public Sewer
Water Public
Architectural Style Traditional
Level or Stories 2
Additional Building Above Grade, Below Grade
New Construction N
Schools
School District Brandywine
Others
Pets Allowed Y
HOA Fee Include Alarm System,Common Area Maintenance,Ext Bldg Maint,Lawn Maintenance,Management,Security Gate,Sewer,Trash,Snow Removal,Water
Senior Community No
Tax ID 06-075.00-008.C.0015
Ownership Condominium
Security Features Security Gate
Acceptable Financing Cash, Conventional
Listing Terms Cash, Conventional
Financing Cash,Conventional
Special Listing Condition Standard
Pets Allowed Number Limit
Read Less
Want to know what your home might be worth? Contact us for a FREE valuation!

Our team is ready to help you sell your home for the highest possible price ASAP

Bought with Dawn A Wilson • BHHS Fox & Roach - Hockessin




