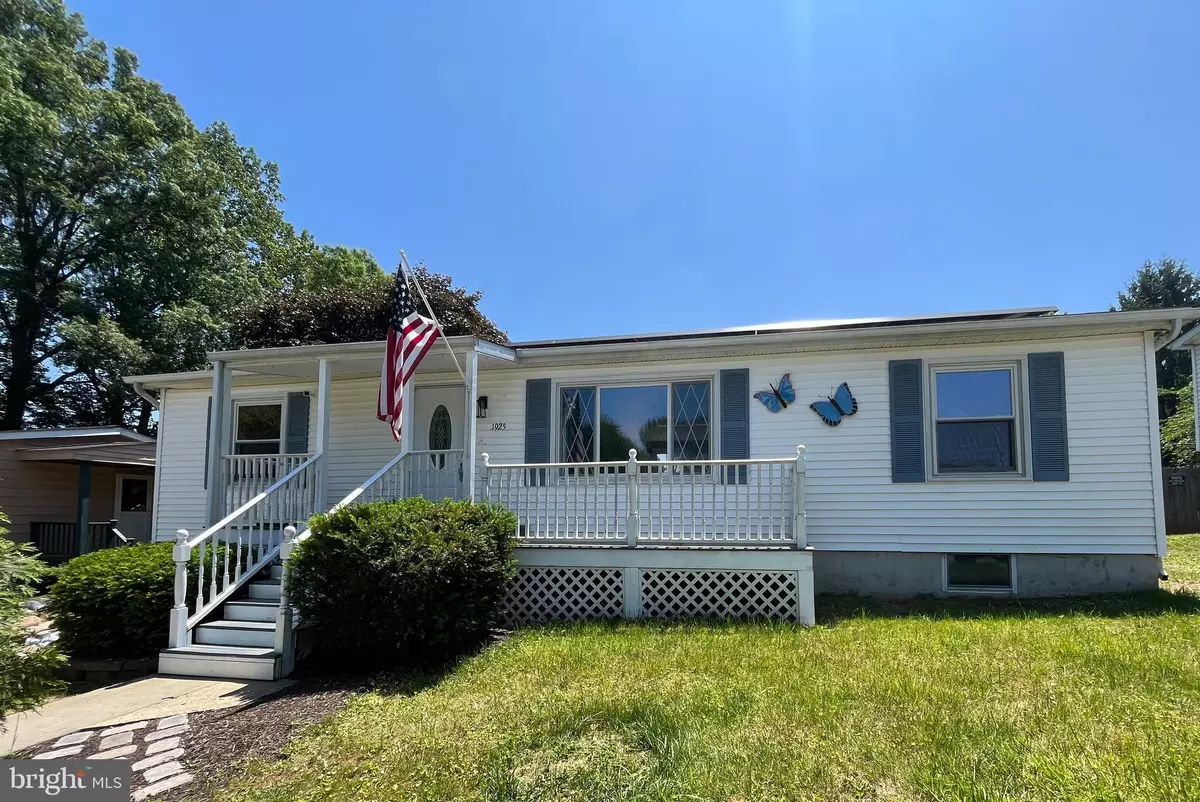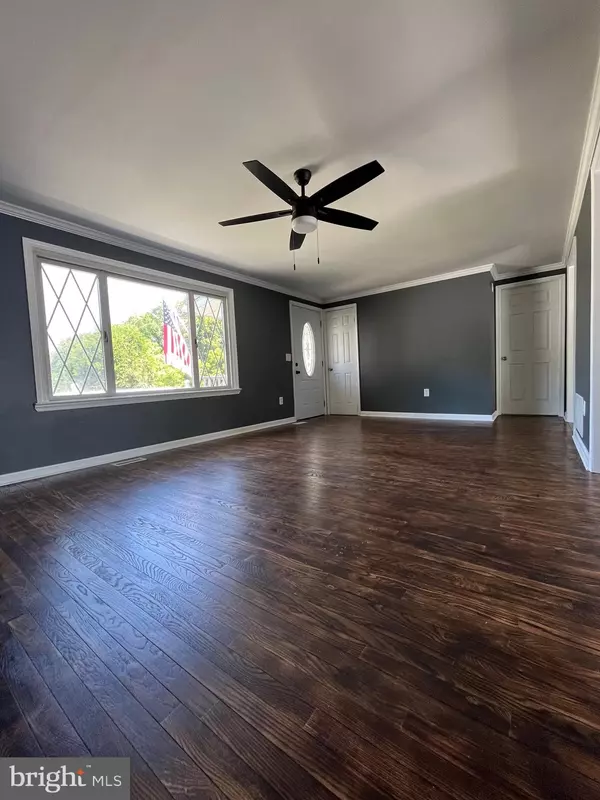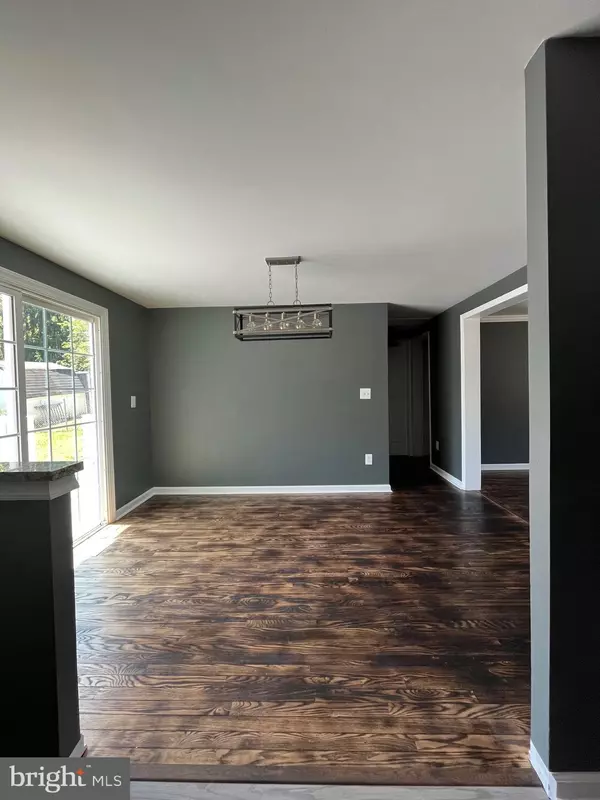$345,000
$365,000
5.5%For more information regarding the value of a property, please contact us for a free consultation.
1925 SOUTHRIDGE DR Edgewood, MD 21040
5 Beds
3 Baths
2,208 SqFt
Key Details
Sold Price $345,000
Property Type Single Family Home
Sub Type Detached
Listing Status Sold
Purchase Type For Sale
Square Footage 2,208 sqft
Price per Sqft $156
Subdivision Southridge
MLS Listing ID MDHR2017814
Sold Date 07/28/23
Style Ranch/Rambler
Bedrooms 5
Full Baths 3
HOA Y/N N
Abv Grd Liv Area 1,104
Originating Board BRIGHT
Year Built 1987
Annual Tax Amount $2,349
Tax Year 2023
Lot Size 0.326 Acres
Acres 0.33
Property Description
This freshly renovated 5 bedroom, 3 full bath rancher boasts many updates. The covered front porch welcomes you into the natural light filled living room with gorgeous resurfaced dark hardwood floors. The main level offers a large primary bedroom with vinyl floors, private bath and soaking tub, 2 additional spacious bedrooms, a second full bath and the open kitchen and dining room. The kitchen has luxury vinyl plank flooring, stainless steel appliances, pantry, an abundance of cabinet space, tile backsplash, granite countertops and a beautiful built-in custom butcher block; perfect for extra cooking space that can double as a breakfast bar. The fully finished basement offers new luxury vinyl plank flooring throughout, a large family/rec room, 2 additional bedrooms, the 3rd full bath, custom hand-made barnyard doors, and washer and dryer. You will love the great features including a brand new HVACR furnace, state-of-the-art water softener system, tankless water heater and built-in dehumidifier. Summers will be fun-filled on the large deck with above ground pool and playing on the swing set in the expansive fenced backyard.
Solar panels have the potential to produce extra income in the summer months. The property offers a shed for extra storage and 2 driveways for plenty of off street parking. No HOA! Convenient to major commuting routes, shopping centers and public transportation. Come see this dream home!
Location
State MD
County Harford
Zoning R3
Rooms
Other Rooms Living Room, Dining Room, Primary Bedroom, Bedroom 2, Bedroom 3, Bedroom 4, Bedroom 5, Kitchen, Family Room, Bathroom 2, Bathroom 3, Primary Bathroom
Basement Fully Finished, Improved, Outside Entrance, Rear Entrance, Daylight, Partial, Connecting Stairway, Full, Heated, Interior Access, Sump Pump, Windows, Poured Concrete, Space For Rooms, Walkout Stairs
Main Level Bedrooms 3
Interior
Interior Features Dining Area, Upgraded Countertops, Wood Floors, Floor Plan - Open, Attic, Ceiling Fan(s), Crown Moldings, Entry Level Bedroom, Formal/Separate Dining Room, Primary Bath(s), Soaking Tub, Tub Shower, Water Treat System
Hot Water Tankless, Propane
Heating Forced Air
Cooling Central A/C
Flooring Hardwood, Luxury Vinyl Plank, Ceramic Tile
Equipment Dishwasher, Refrigerator, Stove, Water Heater - Tankless, Exhaust Fan, Dryer - Electric, Dryer - Front Loading, Disposal, Oven - Self Cleaning, Oven/Range - Gas, Range Hood, Stainless Steel Appliances, Washer - Front Loading, Washer/Dryer Stacked, Water Conditioner - Owned, Water Dispenser
Furnishings No
Fireplace N
Window Features Double Pane,Screens,Vinyl Clad
Appliance Dishwasher, Refrigerator, Stove, Water Heater - Tankless, Exhaust Fan, Dryer - Electric, Dryer - Front Loading, Disposal, Oven - Self Cleaning, Oven/Range - Gas, Range Hood, Stainless Steel Appliances, Washer - Front Loading, Washer/Dryer Stacked, Water Conditioner - Owned, Water Dispenser
Heat Source Propane - Owned
Laundry Basement, Lower Floor
Exterior
Exterior Feature Deck(s), Porch(es), Roof
Fence Chain Link
Pool Above Ground, Fenced, Filtered
Utilities Available Cable TV Available, Propane
Water Access N
Roof Type Asphalt,Shingle
Street Surface Black Top
Accessibility None
Porch Deck(s), Porch(es), Roof
Road Frontage City/County
Garage N
Building
Lot Description Backs to Trees, Front Yard, Landscaping, Rear Yard
Story 2
Foundation Block
Sewer Public Sewer
Water Public
Architectural Style Ranch/Rambler
Level or Stories 2
Additional Building Above Grade, Below Grade
Structure Type Dry Wall
New Construction N
Schools
School District Harford County Public Schools
Others
Senior Community No
Tax ID 1301034553
Ownership Fee Simple
SqFt Source Assessor
Security Features Carbon Monoxide Detector(s),Smoke Detector
Special Listing Condition Standard
Read Less
Want to know what your home might be worth? Contact us for a FREE valuation!

Our team is ready to help you sell your home for the highest possible price ASAP

Bought with David R Yannella • Coldwell Banker Realty




