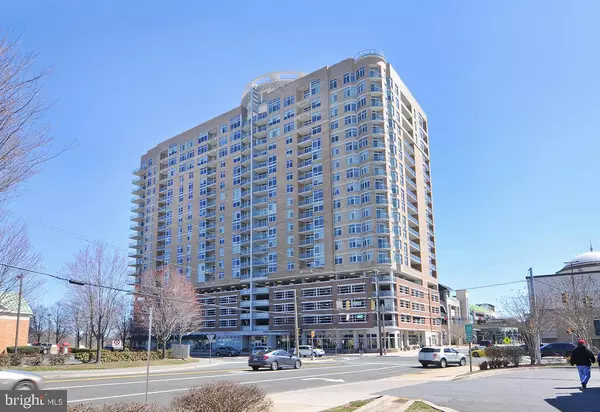$600,000
$599,918
For more information regarding the value of a property, please contact us for a free consultation.
5750 BOU AVE #1315 North Bethesda, MD 20852
2 Beds
2 Baths
1,488 SqFt
Key Details
Sold Price $600,000
Property Type Condo
Sub Type Condo/Co-op
Listing Status Sold
Purchase Type For Sale
Square Footage 1,488 sqft
Price per Sqft $403
Subdivision Midtown Bethesda North
MLS Listing ID MDMC2095262
Sold Date 07/28/23
Style Art Deco
Bedrooms 2
Full Baths 2
Condo Fees $970/mo
HOA Y/N N
Abv Grd Liv Area 1,488
Originating Board BRIGHT
Year Built 2007
Annual Tax Amount $5,734
Tax Year 2022
Property Description
Luxury highrise in North Bethesda. Grand condominium with two bedrooms, den/office/room and two full baths. Two side-by-side garage parking spaces included! Gorgeous and endless views from this lovely home. Stainless steel appliances and granite countertops grace the spacious kitchen, along with a bar that can be used for your eat-in dining experience. Twenty-four hour concierge at your service, the doors to the main entrance to your home will always be locked for added security. As you come in, this community boasts an impressive selection of amenities that include a newly renovated lobby, fitness room, private theatre, pool room, library, sitting areas with fireplace, conference room with kitchen, full guest suite available (for a fee with a reservation) to guests of residents. The rooftop amenities include the skybox party room, swimming pool, men's and women's locker rooms, gas grills, dining areas and panoramic views of the DMV. All this right in the middle of shopping, restaurants, entertainment, schools, metro transit, buses...centrally located to 495, 270, 95, 200, 355... Call and come for a visit, next time you come back you could be coming home. Pet policy-one pet under/up to 40 pounds permitted or no more than two pets totaling 40 pounds. Can't wait to see you at the open house on Sunday, June 4, 2023 from 3:00-5:00PM!
Location
State MD
County Montgomery
Zoning RMX3
Direction North
Rooms
Other Rooms Den, Bathroom 1, Primary Bathroom
Main Level Bedrooms 2
Interior
Interior Features Breakfast Area, Carpet, Combination Kitchen/Living, Entry Level Bedroom, Flat, Floor Plan - Open, Primary Bath(s), Pantry, Recessed Lighting, Sprinkler System, Stall Shower, Upgraded Countertops, Walk-in Closet(s), Window Treatments, Wood Floors
Hot Water Other
Heating Heat Pump(s)
Cooling Heat Pump(s), Geothermal, Central A/C
Equipment Built-In Microwave, Built-In Range, Dishwasher, Disposal, Dryer, Exhaust Fan, Oven - Self Cleaning, Refrigerator, Stainless Steel Appliances, Washer
Furnishings No
Fireplace N
Appliance Built-In Microwave, Built-In Range, Dishwasher, Disposal, Dryer, Exhaust Fan, Oven - Self Cleaning, Refrigerator, Stainless Steel Appliances, Washer
Heat Source Geo-thermal
Laundry Dryer In Unit, Washer In Unit
Exterior
Exterior Feature Balcony
Parking Features Covered Parking, Inside Access
Garage Spaces 2.0
Parking On Site 2
Amenities Available Common Grounds, Concierge, Elevator, Exercise Room, Library, Pool - Outdoor, Reserved/Assigned Parking, Swimming Pool
Water Access N
View Street, Panoramic
Accessibility 36\"+ wide Halls, 32\"+ wide Doors, >84\" Garage Door, Doors - Lever Handle(s), Doors - Swing In, Elevator, Low Bathroom Mirrors, Low Closet Rods, No Stairs
Porch Balcony
Attached Garage 2
Total Parking Spaces 2
Garage Y
Building
Story 1
Unit Features Hi-Rise 9+ Floors
Foundation Brick/Mortar, Concrete Perimeter
Sewer Public Sewer
Water Public
Architectural Style Art Deco
Level or Stories 1
Additional Building Above Grade, Below Grade
New Construction N
Schools
School District Montgomery County Public Schools
Others
Pets Allowed Y
HOA Fee Include Common Area Maintenance,Ext Bldg Maint,Management,Pool(s),Snow Removal,Trash,Water
Senior Community No
Tax ID 160403587827
Ownership Condominium
Security Features Doorman,Desk in Lobby,24 hour security,Fire Detection System,Main Entrance Lock,Monitored,Resident Manager
Horse Property N
Special Listing Condition Standard
Pets Allowed Case by Case Basis, Size/Weight Restriction
Read Less
Want to know what your home might be worth? Contact us for a FREE valuation!

Our team is ready to help you sell your home for the highest possible price ASAP

Bought with Kyung H Soung • Realty ONE Group Capital




