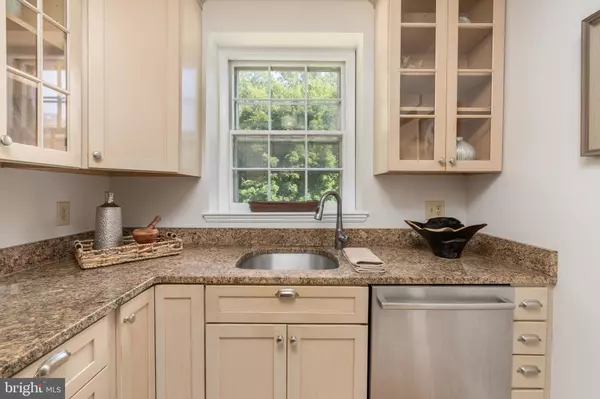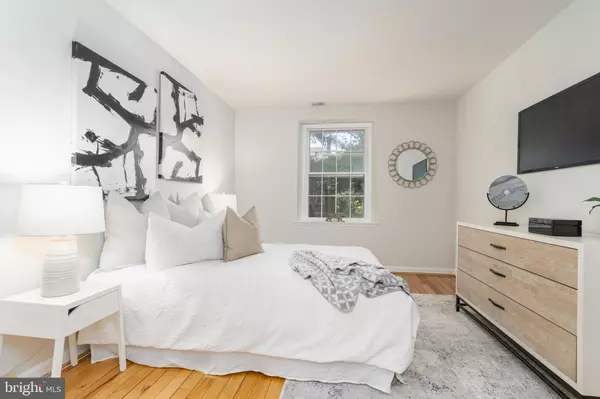$625,000
$595,000
5.0%For more information regarding the value of a property, please contact us for a free consultation.
3640 39TH ST NW #E527 Washington, DC 20016
2 Beds
1 Bath
1,150 SqFt
Key Details
Sold Price $625,000
Property Type Condo
Sub Type Condo/Co-op
Listing Status Sold
Purchase Type For Sale
Square Footage 1,150 sqft
Price per Sqft $543
Subdivision Mclean Gardens
MLS Listing ID DCDC2096158
Sold Date 07/28/23
Style Colonial
Bedrooms 2
Full Baths 1
Condo Fees $718/mo
HOA Y/N N
Abv Grd Liv Area 1,150
Originating Board BRIGHT
Year Built 1942
Annual Tax Amount $4,020
Tax Year 2022
Property Description
Welcome to this bright and updated loft-style 2 bedroom/1 bath condo in highly sought-after McLean Gardens. Nestled in the center of this verdant community, this lovely home offers respite from the bustling city. Upon entering, you find yourself in the living room, with vaulted, 15'+ ceilings and abundant natural light. The gleaming hardwood floors throughout the main level add warmth and charm. The kitchen has been tastefully updated with maple cabinetry, granite countertops, and stainless steel appliances, making it a true delight for any cooking enthusiast. The large main-floor bedroom offers two closets and is adjacent to the laundry and bathroom. Head upstairs to discover the spacious loft. The layout provides for a sleeping area and office space or sitting area. Three skylights brighten the space and there is abundant storage and closet space. McLean Gardens is renowned for its lush green spaces and community amenities including well-maintained grounds, picnic areas, pool and more. Residents also have access to walking trails, tennis courts, playgrounds, dog park, and more. Assigned off-street parking means you'll never have to drive around again looking for parking, and the Tenleytown-AU Metro station is only minutes away. With easy access to Wegman's, Tatte, restaurants, Equinox (coming soon), and much more, you could not ask for a more convenient, livable location.
Location
State DC
County Washington
Zoning R5A
Rooms
Other Rooms Living Room, Dining Room, Bedroom 2, Kitchen, Bedroom 1
Main Level Bedrooms 1
Interior
Interior Features Walk-in Closet(s), Tub Shower, Carpet, Ceiling Fan(s), Dining Area, Floor Plan - Traditional, Skylight(s), Upgraded Countertops, Wood Floors, Window Treatments
Hot Water Electric
Heating Heat Pump(s), Forced Air
Cooling Central A/C, Heat Pump(s)
Flooring Hardwood, Carpet
Equipment Dishwasher, Refrigerator, Microwave, Stainless Steel Appliances, Washer, Dryer, Stove, Disposal, Intercom
Fireplace N
Window Features Screens,Storm,Wood Frame
Appliance Dishwasher, Refrigerator, Microwave, Stainless Steel Appliances, Washer, Dryer, Stove, Disposal, Intercom
Heat Source Electric
Laundry Washer In Unit, Dryer In Unit, Main Floor
Exterior
Garage Spaces 1.0
Parking On Site 1
Amenities Available Community Center, Pool - Outdoor, Other, Picnic Area
Water Access N
Roof Type Slate
Accessibility None
Total Parking Spaces 1
Garage N
Building
Story 2
Unit Features Garden 1 - 4 Floors
Sewer Public Sewer
Water Public
Architectural Style Colonial
Level or Stories 2
Additional Building Above Grade, Below Grade
Structure Type Cathedral Ceilings,High
New Construction N
Schools
School District District Of Columbia Public Schools
Others
Pets Allowed Y
HOA Fee Include Sewer,Water,Trash,Common Area Maintenance,Lawn Maintenance,Management,Pool(s),Insurance
Senior Community No
Tax ID 1798//2185
Ownership Condominium
Security Features Main Entrance Lock
Acceptable Financing Conventional, FHA, VA, Cash
Listing Terms Conventional, FHA, VA, Cash
Financing Conventional,FHA,VA,Cash
Special Listing Condition Standard
Pets Allowed Number Limit, Cats OK, Dogs OK
Read Less
Want to know what your home might be worth? Contact us for a FREE valuation!

Our team is ready to help you sell your home for the highest possible price ASAP

Bought with Andre Margutti • Redfin Corp




