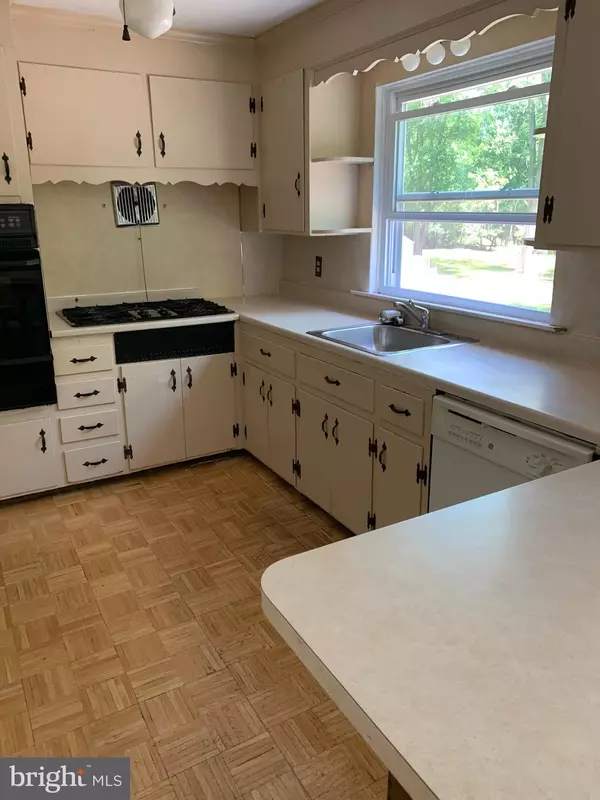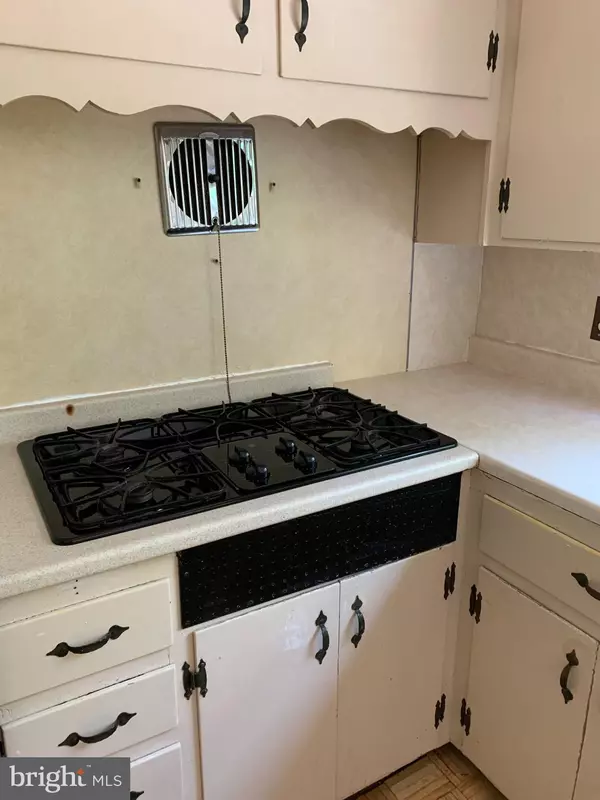$303,000
$290,000
4.5%For more information regarding the value of a property, please contact us for a free consultation.
35 GLEN STEWART DR Trenton, NJ 08618
3 Beds
3 Baths
1,232 SqFt
Key Details
Sold Price $303,000
Property Type Single Family Home
Sub Type Detached
Listing Status Sold
Purchase Type For Sale
Square Footage 1,232 sqft
Price per Sqft $245
Subdivision None Available
MLS Listing ID NJME2030688
Sold Date 07/26/23
Style Raised Ranch/Rambler
Bedrooms 3
Full Baths 2
Half Baths 1
HOA Y/N N
Abv Grd Liv Area 1,232
Originating Board BRIGHT
Year Built 1952
Tax Year 2022
Lot Size 0.349 Acres
Acres 0.35
Lot Dimensions 80.00 x 190.00
Property Description
Come and see this 3 bed 2.5 bath raised rancher with 2 car garage in rear of house. This home is much bigger than pictured with partially finished basement and easy walk out to back yard. Basement can be turned into in-law suite or separate living area with its own exit. This home is perfect for owner with multiple vehicles or owner with recreational vehicle as it has a 3-4 car driveway, slab in the rear of house that you can use for additional parking, and the 2 car garage. Hardwood floors throughout. Needs some updating but the bones are still good. Owner has never used fireplace in living room or basement so has no knowledge of its current condition. Home is being sold in strict as-is condition. Home is in a flood zone. Seller has lived in the property for five years and has had no flooding issues. Seller will give 2k concession towards buyers closing cost that can be used as well towards flood insurance policy. Seller will obtain CO.
Location
State NJ
County Mercer
Area Ewing Twp (21102)
Zoning R-2
Rooms
Basement Partially Finished
Main Level Bedrooms 3
Interior
Hot Water Instant Hot Water
Cooling None
Heat Source Natural Gas
Exterior
Parking Features Additional Storage Area
Garage Spaces 2.0
Water Access N
Accessibility None
Attached Garage 2
Total Parking Spaces 2
Garage Y
Building
Story 1
Foundation Concrete Perimeter
Sewer Public Sewer
Water Community
Architectural Style Raised Ranch/Rambler
Level or Stories 1
Additional Building Above Grade, Below Grade
New Construction N
Schools
School District Ewing Township Public Schools
Others
Senior Community No
Tax ID 02-00474-00041
Ownership Fee Simple
SqFt Source Assessor
Acceptable Financing Cash, Conventional, FHA, FHA 203(b), FHA 203(k), VA
Listing Terms Cash, Conventional, FHA, FHA 203(b), FHA 203(k), VA
Financing Cash,Conventional,FHA,FHA 203(b),FHA 203(k),VA
Special Listing Condition Standard
Read Less
Want to know what your home might be worth? Contact us for a FREE valuation!

Our team is ready to help you sell your home for the highest possible price ASAP

Bought with Anthony Esposito • RE/MAX Aspire




