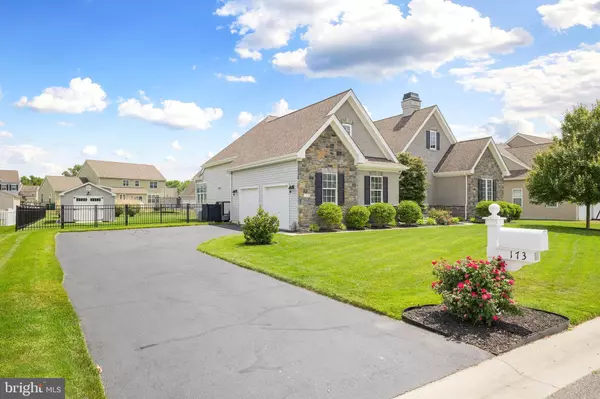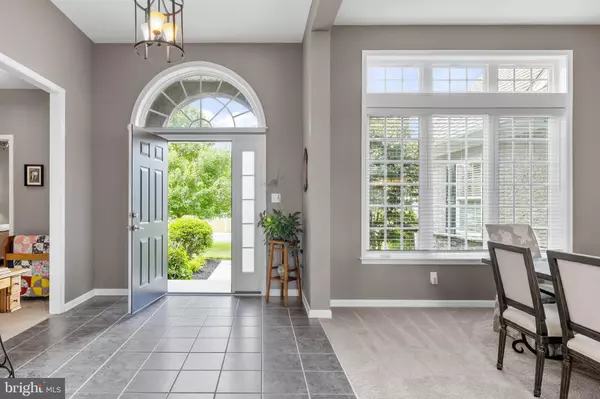$581,000
$559,000
3.9%For more information regarding the value of a property, please contact us for a free consultation.
173 HILLTOP TRL Camden Wyoming, DE 19934
3 Beds
2 Baths
2,516 SqFt
Key Details
Sold Price $581,000
Property Type Single Family Home
Sub Type Detached
Listing Status Sold
Purchase Type For Sale
Square Footage 2,516 sqft
Price per Sqft $230
Subdivision Sandy Hill
MLS Listing ID DEKT2020096
Sold Date 07/27/23
Style Ranch/Rambler
Bedrooms 3
Full Baths 2
HOA Fees $15/ann
HOA Y/N Y
Abv Grd Liv Area 2,516
Originating Board BRIGHT
Year Built 2014
Annual Tax Amount $2,102
Tax Year 2022
Lot Size 0.430 Acres
Acres 0.43
Property Description
Move right into this beautifully updated and meticulously maintained ranch home in the desirable Sandy Hill neighborhood located in Kent County. This Wilkinson built ranch with great curb appeal is less than nine years old and boasts many builder and owner upgrades. A beautiful arched porch leads you into this spacious home that features an open floor plan and 11-foot ceilings. One of the first things you'll notice when you step inside the foyer is how bright and airy the home is. The sizable dining space to the left with a modern chandelier, allows for a large table with ample seating. To the right you'll find two nicely sized bedrooms, both with generous closet space and ceiling fans. Conveniently located between the two bedrooms is a full bath with transom window, granite countertop and ceramic tile flooring. This home also features a true owners suite with double doors that boasts a generous walk-in closet (custom organizer), sitting area/hall that can be used for a desk or drop zone, additional closet and large, bright bedroom with tray ceiling and ceiling fan. The owner's bathroom has double sink vanities with makeup area, soaking tub, tiled shower and water closet. The tastefully decorated family room has a floor-to-ceiling stone fireplace (gas) and a white reclaimed wood wall. The openness and great flow of the space makes it ideal for entertaining. A modern gourmet kitchen with stainless steel appliances (new fridge 2022, new dishwasher 2021), large bi-level island, granite countertops, double wall ovens and custom white shaker cabinets (with over/under lighting) opens to a sunny breakfast room that looks out into the fenced backyard. Step outside the French doors onto a large, maintenance-free Trex deck (with post and stair lighting) that leads to a sizable patio with a luxury pool/spa combo (2021). The Master Spas swim spa gives you the best of everything...use as a pool, hot tub and/or aquatic fitness center. An irrigation system (with irrigation well) was installed in 2022 and gives the property a beautiful lush lawn. The yard also features a huge shed (24x12) installed in 2022 on a gravel pad with a lighted work center and several outlets. Since the shed has electric, it can be used as a shed shop, play house, craft room, etc. A mud room with large pantry and closet leads out to an oversized 2-1/2 car, side-entry garage with painted floors and additional storage space. The laundry room, off mud room, has a back door (with doggie door) that steps out to the fenced side yard. The home's massive basement (100% footprint) was built with extra height, features a generous walkout to the backyard and is pre-plumbed for a full bathroom. This beauty is located in the award-winning Caesar Rodney school district with easy access to US Routes 1 & 13 and is conveniently located near schools, restaurants, shopping and the Dover Air Force Base. Thoughtful, modern touches throughout, great flow and abundant natural lighting make this house stand out from others in the area. Don't miss your opportunity to own this one!
Location
State DE
County Kent
Area Caesar Rodney (30803)
Zoning RS1
Rooms
Other Rooms Dining Room, Primary Bedroom, Bedroom 2, Bedroom 3, Kitchen, Family Room, Breakfast Room
Basement Poured Concrete, Walkout Stairs
Main Level Bedrooms 3
Interior
Interior Features Breakfast Area, Ceiling Fan(s), Entry Level Bedroom, Family Room Off Kitchen, Floor Plan - Open, Kitchen - Gourmet, Kitchen - Island, Pantry, Recessed Lighting, Sprinkler System, Upgraded Countertops, Walk-in Closet(s)
Hot Water Electric
Heating Forced Air
Cooling Ceiling Fan(s), Central A/C
Fireplaces Number 1
Fireplaces Type Fireplace - Glass Doors, Gas/Propane
Equipment Built-In Microwave, Cooktop, Dishwasher, Disposal, Dryer, Extra Refrigerator/Freezer, Freezer, Oven - Double, Oven - Wall, Refrigerator, Stainless Steel Appliances, Washer, Water Heater
Fireplace Y
Window Features Atrium,Transom
Appliance Built-In Microwave, Cooktop, Dishwasher, Disposal, Dryer, Extra Refrigerator/Freezer, Freezer, Oven - Double, Oven - Wall, Refrigerator, Stainless Steel Appliances, Washer, Water Heater
Heat Source Natural Gas
Laundry Main Floor
Exterior
Exterior Feature Deck(s), Patio(s)
Parking Features Additional Storage Area, Garage - Side Entry, Garage Door Opener, Inside Access, Oversized
Garage Spaces 6.0
Fence Aluminum
Pool Heated, Lap/Exercise, Pool/Spa Combo
Water Access N
Accessibility 36\"+ wide Halls
Porch Deck(s), Patio(s)
Attached Garage 2
Total Parking Spaces 6
Garage Y
Building
Story 1
Foundation Concrete Perimeter
Sewer Public Sewer
Water Public
Architectural Style Ranch/Rambler
Level or Stories 1
Additional Building Above Grade, Below Grade
New Construction N
Schools
Elementary Schools Nellie Hughes Stokes
Middle Schools Fred Fifer
High Schools Caesar Rod
School District Caesar Rodney
Others
Senior Community No
Tax ID 7 00 09416 03 3400 000
Ownership Fee Simple
SqFt Source Estimated
Security Features Carbon Monoxide Detector(s),Smoke Detector
Special Listing Condition Standard
Read Less
Want to know what your home might be worth? Contact us for a FREE valuation!

Our team is ready to help you sell your home for the highest possible price ASAP

Bought with Nicholas P Padilla • Olson Realty




