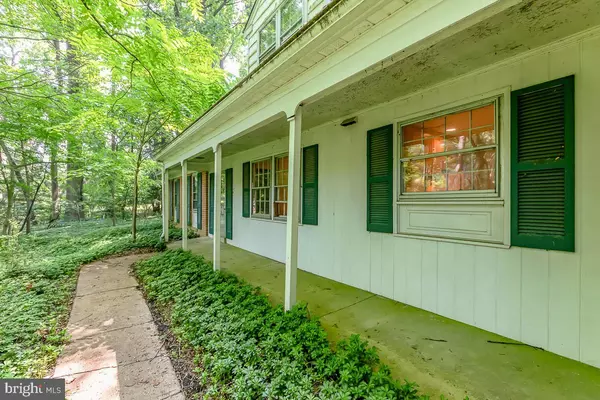$415,000
$299,900
38.4%For more information regarding the value of a property, please contact us for a free consultation.
653 WOODVIEW DR Hockessin, DE 19707
5 Beds
3 Baths
2,550 SqFt
Key Details
Sold Price $415,000
Property Type Single Family Home
Sub Type Detached
Listing Status Sold
Purchase Type For Sale
Square Footage 2,550 sqft
Price per Sqft $162
Subdivision Valley View
MLS Listing ID DENC2045042
Sold Date 07/13/23
Style Cape Cod
Bedrooms 5
Full Baths 3
HOA Y/N N
Abv Grd Liv Area 2,550
Originating Board BRIGHT
Year Built 1967
Annual Tax Amount $4,482
Tax Year 2022
Lot Size 1.000 Acres
Acres 1.0
Lot Dimensions 0.00 x 0.00
Property Description
Here's a rare opportunity to own a hidden hillside cape cod in Hockessin! Tucked away in the woods and rolling hills, this charming home sits on a 1 acre lot at the end of a quiet cul-de-sac street in the sought after community of Valley View. From the driveway a long walkway leads your guests to the covered porch and front door. A side-entry 2-car garage with access to a mud/laundry room is also located on this side of the property. Natural stone floors line the entry foyer which displays the beautiful solid wood exposed staircase. A formal dining room with chair rail moldings and large living room can be found at the front of the main level. Both rooms feature solid oak hardwoods and plenty of natural light. The eat-in kitchen is at the heart of the home highlighted by 42” maple cabinetry, recessed lighting, solid surface counters, and a tile backsplash. The cozy family room boasts a brick fireplace, built-in shelving, and views of the rear yard and patio. One-level living is an option with this home thanks to the large main-level bedroom which includes double closets and private access to a full bath. The solid hardwood floors continue throughout the entire 2nd floor which features the primary bedroom with en-suite bath, a hall bath, and three more well sized bedrooms. Outside features a herringbone pattern brick patio, stone retaining wall, and a large grassy yard in the back. Below grade, the unfinished basement is an excellent space for a workshop or storage. Power outage? No worries, the propane backup generator has got you covered! Only a short drive to Greenville, Wilmington, Newark, and Kennett Square for tons of dining and shopping! This fantastic house is priced to sell with plenty of thought given to the TLC and cosmetic updates needed. The home is being sold in as-is condition. No repairs or credits toward repairs will be offered by the seller. Come visit this unique property in a wonderful location before it's too late!
Location
State DE
County New Castle
Area Hockssn/Greenvl/Centrvl (30902)
Zoning NC40
Rooms
Other Rooms Living Room, Dining Room, Primary Bedroom, Bedroom 2, Bedroom 3, Bedroom 4, Bedroom 5, Kitchen, Family Room, Basement, Laundry, Primary Bathroom, Full Bath
Basement Full, Fully Finished
Main Level Bedrooms 1
Interior
Interior Features Kitchen - Eat-In, Primary Bath(s)
Hot Water Electric
Heating Forced Air
Cooling Central A/C
Flooring Solid Hardwood
Fireplaces Number 1
Fireplaces Type Brick
Fireplace Y
Heat Source Oil
Laundry Main Floor
Exterior
Exterior Feature Patio(s), Porch(es)
Parking Features Garage - Side Entry, Inside Access
Garage Spaces 8.0
Water Access N
View Trees/Woods
Roof Type Pitched
Accessibility None
Porch Patio(s), Porch(es)
Attached Garage 2
Total Parking Spaces 8
Garage Y
Building
Story 3
Foundation Block
Sewer On Site Septic
Water Well
Architectural Style Cape Cod
Level or Stories 3
Additional Building Above Grade, Below Grade
Structure Type Dry Wall
New Construction N
Schools
School District Red Clay Consolidated
Others
Senior Community No
Tax ID 08-004.00-173
Ownership Fee Simple
SqFt Source Assessor
Acceptable Financing Cash, Conventional
Listing Terms Cash, Conventional
Financing Cash,Conventional
Special Listing Condition Standard
Read Less
Want to know what your home might be worth? Contact us for a FREE valuation!

Our team is ready to help you sell your home for the highest possible price ASAP

Bought with Michael A Walton • BHHS Fox & Roach - Hockessin




