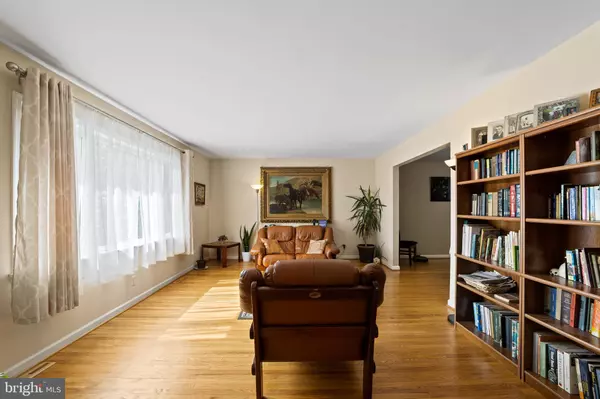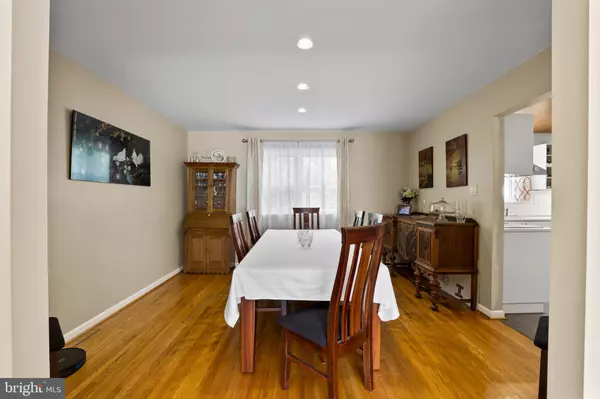$530,000
$489,000
8.4%For more information regarding the value of a property, please contact us for a free consultation.
407 VIKING LN Cherry Hill, NJ 08003
4 Beds
3 Baths
2,580 SqFt
Key Details
Sold Price $530,000
Property Type Single Family Home
Sub Type Detached
Listing Status Sold
Purchase Type For Sale
Square Footage 2,580 sqft
Price per Sqft $205
Subdivision Woodcrest
MLS Listing ID NJCD2047266
Sold Date 07/17/23
Style Colonial
Bedrooms 4
Full Baths 2
Half Baths 1
HOA Y/N N
Abv Grd Liv Area 2,580
Originating Board BRIGHT
Year Built 1956
Annual Tax Amount $11,436
Tax Year 2022
Lot Size 0.330 Acres
Acres 0.33
Lot Dimensions 115.00 x 125.00
Property Description
Welcome to this beautifully kept 4 bed, 2.5 bath at 407 Viking Lane in the highly sought after community of Woodcrest. Numerous updates have been done so the new owner can move in and just unpack their bags. The foyer has a great space with a coat closet and spacious powder room. To the left is the formal living room with original hardwood flooring. The floorplan continues to the formal dining room and into the updated kitchen. The kitchen offers Ikea cabinetry with 25 year warranty, quartz countertops, stainless steel appliances (double oven, refrigerator and dishwasher) and kitchen island. To the right of the foyer is the updated and extended sunken family room with newly installed wet bar and cabinetry for entertaining. There is a fireplace closed off behind the wall and can be reinstated if the new owner would like to enjoy it. The primary bedroom has a deep walk-through walk-in closet for any organizer's dream. They have updated the primary bath with new flooring, vanity and stall shower. The hallway offers you a large cedar closet for all of your clothing storage needs. The remaining bedrooms are nicely sized. The shared bathroom off the hallway offers a linen closet, extra large vanity and tub/shower combo. The basement is ready to be finished allowing you more living space if the new owner wants to finish it. The 1 car garage has storage and workbench for added storage. For the outdoor loving individuals, this fenced in backyard is a certified wildlife habitat! Don't miss out on your opportunity to live in the highly sought after community of Woodcrest!
Location
State NJ
County Camden
Area Cherry Hill Twp (20409)
Zoning RES
Rooms
Other Rooms Living Room, Dining Room, Primary Bedroom, Bedroom 2, Bedroom 3, Kitchen, Family Room, Basement, Foyer, Bedroom 1
Basement Full, Unfinished
Interior
Interior Features Primary Bath(s), Dining Area, Family Room Off Kitchen, Floor Plan - Traditional, Formal/Separate Dining Room, Kitchen - Island, Stall Shower, Upgraded Countertops, Walk-in Closet(s), Wood Floors, Window Treatments, Wet/Dry Bar
Hot Water Natural Gas
Heating Forced Air
Cooling Central A/C
Flooring Wood, Tile/Brick
Equipment Built-In Range, Oven - Self Cleaning, Dishwasher, Refrigerator, Dryer, Water Heater, Washer, Oven - Double
Fireplace N
Appliance Built-In Range, Oven - Self Cleaning, Dishwasher, Refrigerator, Dryer, Water Heater, Washer, Oven - Double
Heat Source Natural Gas
Laundry Lower Floor
Exterior
Parking Features Garage Door Opener
Garage Spaces 2.0
Fence Fully, Vinyl
Utilities Available Cable TV
Water Access N
Roof Type Shingle
Accessibility None
Attached Garage 1
Total Parking Spaces 2
Garage Y
Building
Story 2
Foundation Concrete Perimeter
Sewer Public Sewer
Water Public
Architectural Style Colonial
Level or Stories 2
Additional Building Above Grade, Below Grade
New Construction N
Schools
Elementary Schools Woodcrest
Middle Schools Beck
High Schools Cherry Hill High - East
School District Cherry Hill Township Public Schools
Others
Senior Community No
Tax ID 09-00528 43-00007
Ownership Fee Simple
SqFt Source Assessor
Acceptable Financing Conventional, FHA, VA, Cash
Listing Terms Conventional, FHA, VA, Cash
Financing Conventional,FHA,VA,Cash
Special Listing Condition Standard
Read Less
Want to know what your home might be worth? Contact us for a FREE valuation!

Our team is ready to help you sell your home for the highest possible price ASAP

Bought with Janet M. Cantwell-Papale • Compass New Jersey, LLC - Moorestown




