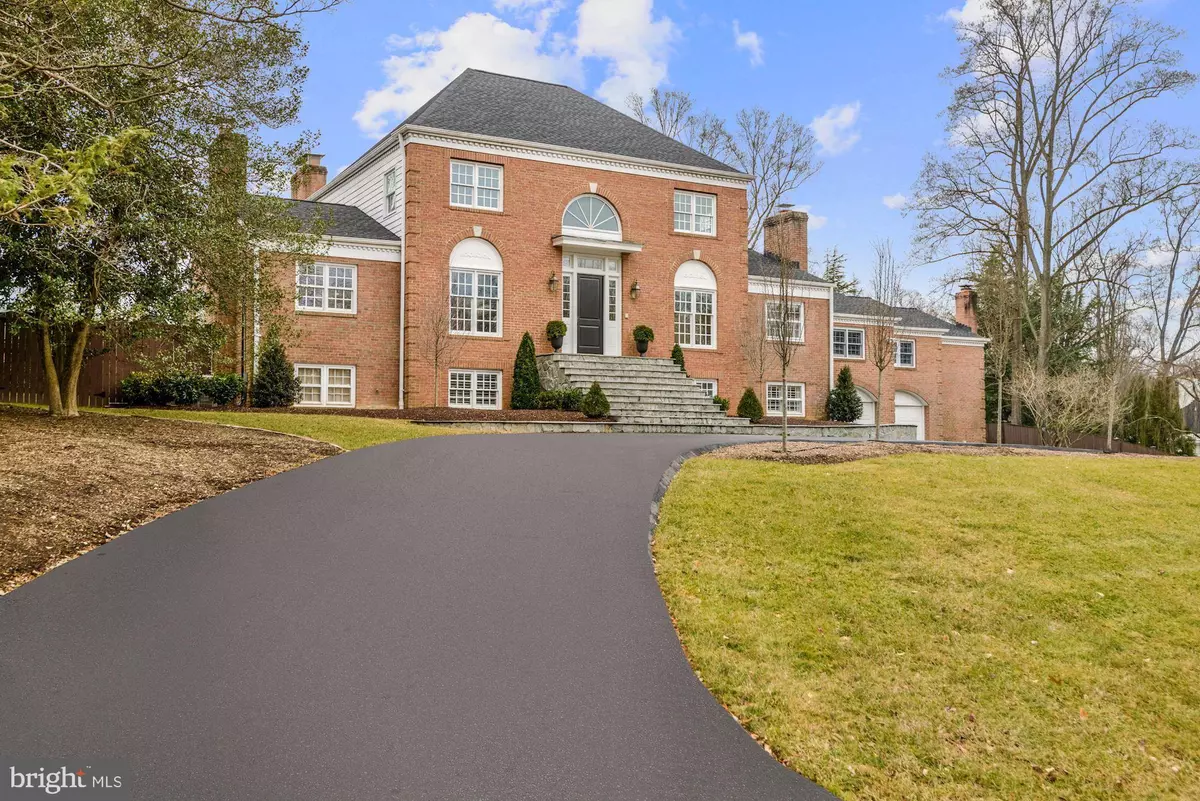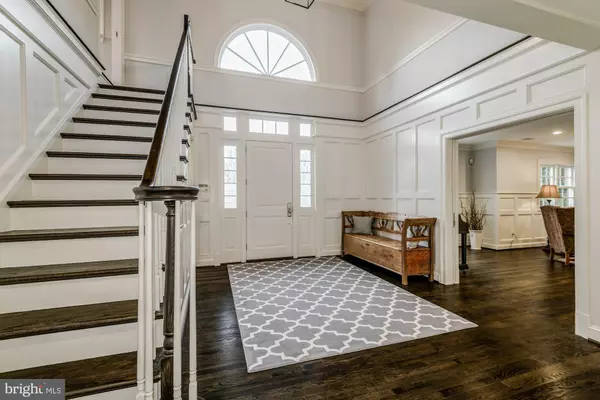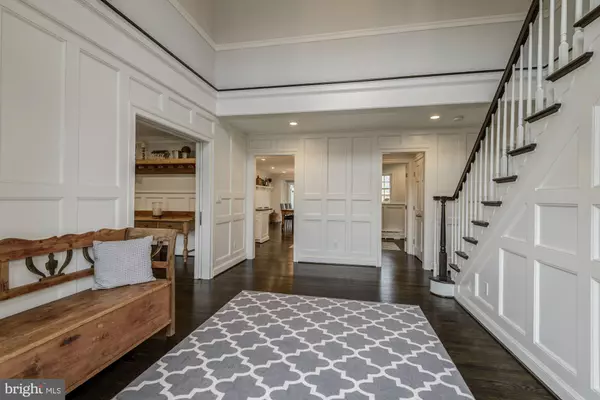$2,675,000
$2,675,000
For more information regarding the value of a property, please contact us for a free consultation.
1122 LITTON LN Mclean, VA 22101
7 Beds
7 Baths
7,211 SqFt
Key Details
Sold Price $2,675,000
Property Type Single Family Home
Sub Type Detached
Listing Status Sold
Purchase Type For Sale
Square Footage 7,211 sqft
Price per Sqft $370
Subdivision Downscrest
MLS Listing ID VAFX2086268
Sold Date 07/20/23
Style Colonial
Bedrooms 7
Full Baths 6
Half Baths 1
HOA Y/N N
Abv Grd Liv Area 4,702
Originating Board BRIGHT
Year Built 1961
Annual Tax Amount $26,477
Tax Year 2023
Lot Size 1.048 Acres
Acres 1.05
Property Description
Stately Estate on Large Lot in Downscrest Neighborhood. Approached by a Gracious Circular Drive this Classic Property welcomes you into its Bespoke Paneled Foyer. Extensive Kitchen Renovation with top of the line appliances and custom cabinetry captures the feel of the home while bringing it current and seamlessly connects to Family Area as well as Entertaining Spaces. Wonderful Screened Porch overlooks pool, outdoor kitchen and large private rear yard. Multiple Bedrooms Areas can be configured as desired. PROPERTY SOLD AS-IS
Location
State VA
County Fairfax
Zoning 110
Rooms
Basement Daylight, Partial, Fully Finished, Outside Entrance, Walkout Level, Windows
Main Level Bedrooms 4
Interior
Interior Features Breakfast Area, Built-Ins, Combination Kitchen/Dining, Crown Moldings, Entry Level Bedroom, Family Room Off Kitchen, Kitchen - Gourmet, Kitchen - Island, Primary Bath(s), Recessed Lighting, Upgraded Countertops, Walk-in Closet(s), Wainscotting, Wood Floors
Hot Water 60+ Gallon Tank, Electric
Cooling Central A/C, Programmable Thermostat
Fireplaces Number 4
Equipment Built-In Microwave, Dishwasher, Disposal, Dryer, Exhaust Fan, Icemaker, Range Hood, Refrigerator, Six Burner Stove, Stove, Washer
Fireplace Y
Window Features Double Pane
Appliance Built-In Microwave, Dishwasher, Disposal, Dryer, Exhaust Fan, Icemaker, Range Hood, Refrigerator, Six Burner Stove, Stove, Washer
Heat Source Natural Gas
Exterior
Parking Features Garage - Front Entry, Garage Door Opener
Garage Spaces 2.0
Fence Rear
Water Access N
Roof Type Composite
Accessibility None
Attached Garage 2
Total Parking Spaces 2
Garage Y
Building
Lot Description Landscaping, No Thru Street
Story 3
Foundation Permanent
Sewer Public Sewer
Water Public
Architectural Style Colonial
Level or Stories 3
Additional Building Above Grade, Below Grade
Structure Type 2 Story Ceilings,Cathedral Ceilings,Vaulted Ceilings
New Construction N
Schools
Elementary Schools Franklin Sherman
Middle Schools Cooper
High Schools Langley
School District Fairfax County Public Schools
Others
Senior Community No
Tax ID 0224 02 0021
Ownership Fee Simple
SqFt Source Assessor
Special Listing Condition Standard
Read Less
Want to know what your home might be worth? Contact us for a FREE valuation!

Our team is ready to help you sell your home for the highest possible price ASAP

Bought with Piper Gioia Yerks • Washington Fine Properties, LLC





