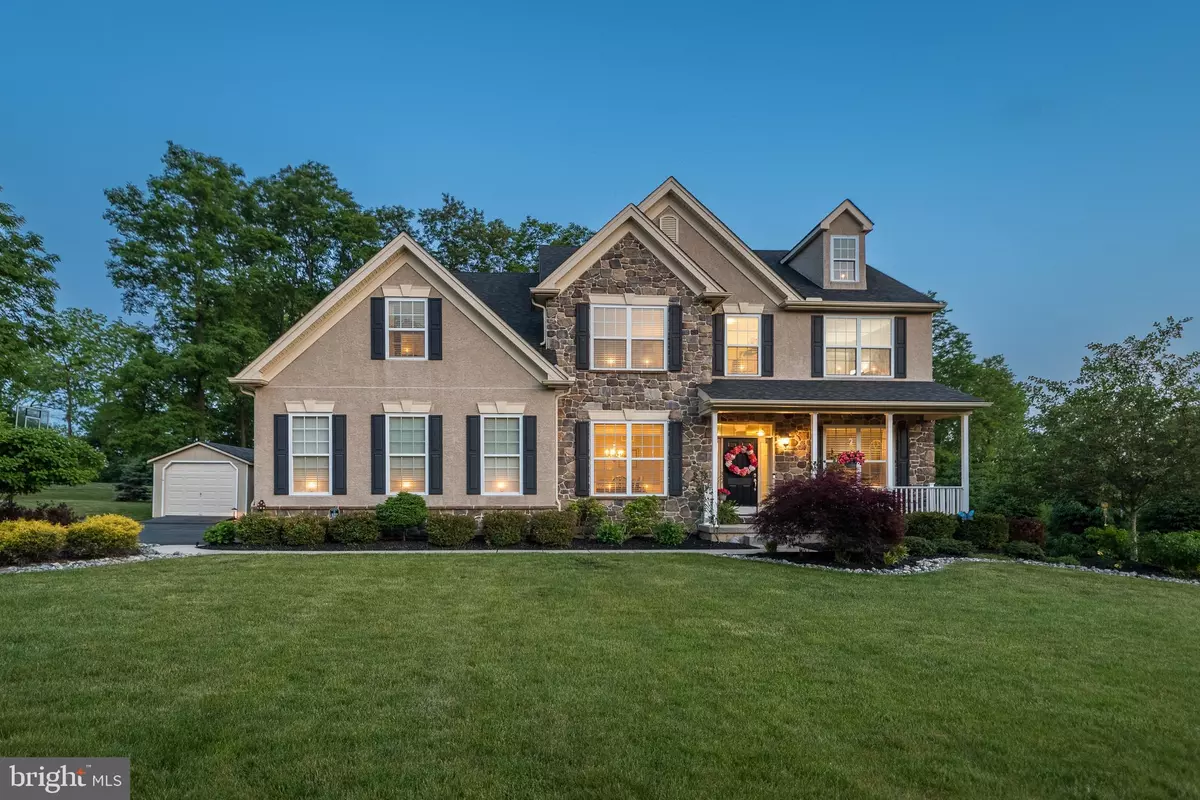$785,000
$750,000
4.7%For more information regarding the value of a property, please contact us for a free consultation.
3484 WOODBYNE RD Hellertown, PA 18055
4 Beds
3 Baths
2,841 SqFt
Key Details
Sold Price $785,000
Property Type Single Family Home
Sub Type Detached
Listing Status Sold
Purchase Type For Sale
Square Footage 2,841 sqft
Price per Sqft $276
Subdivision Springtown Knoll
MLS Listing ID PABU2050648
Sold Date 07/20/23
Style Colonial
Bedrooms 4
Full Baths 2
Half Baths 1
HOA Y/N N
Abv Grd Liv Area 2,841
Originating Board BRIGHT
Year Built 2014
Annual Tax Amount $7,572
Tax Year 2022
Lot Size 1.000 Acres
Acres 1.0
Lot Dimensions 0.00 x 0.00
Property Description
Located in the bucolic Bucks County countryside is an enclave of designer homes that is Springtown Knoll! The original owners have not only maintained, but improved this home in it's short 10 years. You'll be swooned with delight by the abounding natural light, providing a perfect accent to the gleaming hardwood floors and airy 9' ceilings of the 1st floor. Dramatic, floor to ceiling stone fireplace provides the perfect backdrop to the family room with open flow through the dining area and designer Broc kitchen, complete with SS appliances, granite and step-in pantry. 1st floor office could provide 5th bedroom option. 2nd floor master suite boasts private bath with soaking tub and tiled walk-in shower, sitting area and alluring tray ceiling. Attached 2 car garage large enough for full size trucks or SUVs! Spacious, covered deck PLUS patio area featuring hot tub and fire pit, overlooking the expansive rear yard adorned with gorgeous landscaping and shade trees.
Location
State PA
County Bucks
Area Springfield Twp (10142)
Zoning WG
Rooms
Other Rooms Living Room, Dining Room, Primary Bedroom, Bedroom 2, Bedroom 3, Bedroom 4, Kitchen, Family Room, Foyer, Laundry, Office, Primary Bathroom, Full Bath, Half Bath
Basement Poured Concrete, Outside Entrance, Full
Interior
Interior Features Floor Plan - Open, Kitchen - Island, Pantry, Primary Bath(s), Recessed Lighting, Soaking Tub, Stall Shower, Tub Shower, Upgraded Countertops, Walk-in Closet(s), WhirlPool/HotTub, Window Treatments
Hot Water Propane
Heating Forced Air
Cooling Central A/C
Flooring Hardwood, Tile/Brick, Carpet, Laminated
Fireplaces Number 1
Fireplaces Type Stone
Equipment Built-In Microwave, Dishwasher, Dryer, Oven/Range - Gas, Refrigerator, Washer
Fireplace Y
Appliance Built-In Microwave, Dishwasher, Dryer, Oven/Range - Gas, Refrigerator, Washer
Heat Source Natural Gas
Laundry Upper Floor
Exterior
Exterior Feature Deck(s), Patio(s), Porch(es)
Parking Features Garage Door Opener, Garage - Side Entry
Garage Spaces 6.0
Water Access N
Roof Type Architectural Shingle
Accessibility None
Porch Deck(s), Patio(s), Porch(es)
Attached Garage 2
Total Parking Spaces 6
Garage Y
Building
Lot Description Landscaping
Story 2.5
Foundation Concrete Perimeter, Passive Radon Mitigation
Sewer On Site Septic
Water Public
Architectural Style Colonial
Level or Stories 2.5
Additional Building Above Grade, Below Grade
Structure Type 9'+ Ceilings,Dry Wall,Tray Ceilings,Vaulted Ceilings
New Construction N
Schools
Elementary Schools Springfield
Middle Schools Palisades
High Schools Palisades
School District Palisades
Others
Senior Community No
Tax ID 42-017-059-005
Ownership Fee Simple
SqFt Source Assessor
Acceptable Financing Cash, Conventional
Listing Terms Cash, Conventional
Financing Cash,Conventional
Special Listing Condition Standard
Read Less
Want to know what your home might be worth? Contact us for a FREE valuation!

Our team is ready to help you sell your home for the highest possible price ASAP

Bought with Cheyenne Reiman • Realty Outfitters




