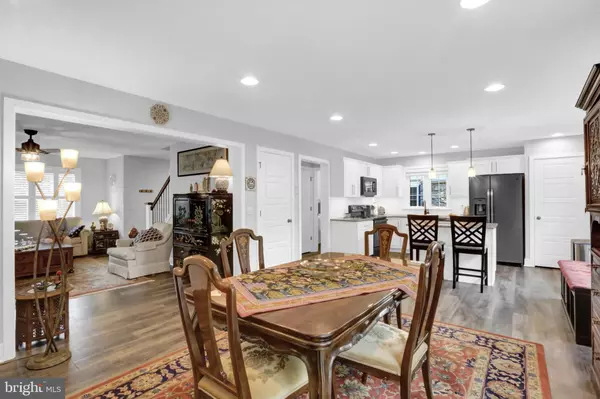$375,000
$369,000
1.6%For more information regarding the value of a property, please contact us for a free consultation.
209 WEATHERFIELD PL Lancaster, PA 17603
3 Beds
3 Baths
1,898 SqFt
Key Details
Sold Price $375,000
Property Type Townhouse
Sub Type End of Row/Townhouse
Listing Status Sold
Purchase Type For Sale
Square Footage 1,898 sqft
Price per Sqft $197
Subdivision Willow Bend Farm
MLS Listing ID PALA2035760
Sold Date 07/17/23
Style Contemporary,Traditional
Bedrooms 3
Full Baths 2
Half Baths 1
HOA Fees $215/mo
HOA Y/N Y
Abv Grd Liv Area 1,898
Originating Board BRIGHT
Year Built 2020
Annual Tax Amount $4,478
Tax Year 2022
Lot Size 3,484 Sqft
Acres 0.08
Property Description
Minutes from Millersville and Downtown Lancaster this End Unit 3 Bedroom 2.5 Bath Townhouse built in 2020 is a must see. Granite countertops, an oversized kitchen sink, soft close cabinets/draws and under cabinet lighting highlight the upgraded kitchen. Natural light throughout, upgraded blinds, a fire sprinkler system and lighted closets are just a few additional perks of this home. Owners Suite includes a pair of sizable closets (one walk-in) that lead to the owner's bathroom with dual vanities and a stall shower. Walk-out basement has potential to be finished for additional living space. Energy efficient gas heat, gas fireplace and more! Schedule your private viewing today. The Willow Bend Farm Community features lighted streets and sidewalks, a walking path/trail, clubhouse, playground with picnic pavilion and approximately 4 acres of woods. HOA covers snow removal of driveways and sidewalks, lawn care, tree trimming and maintenance of common areas. HOA fee includes contribution to fund a new roof when required. Located in the Lampeter-Strasburg School District with easy access to Route 741, 222 and 30.
Less than 2 miles to shopping and movie theatre.
Location
State PA
County Lancaster
Area West Lampeter Twp (10532)
Zoning R-2 PUD
Rooms
Other Rooms Living Room, Dining Room, Primary Bedroom, Bedroom 2, Bedroom 3, Kitchen, Basement, Foyer, Laundry, Office, Bathroom 2, Primary Bathroom
Basement Windows, Unfinished, Daylight, Partial, Garage Access, Outside Entrance, Rear Entrance, Walkout Level
Interior
Interior Features Breakfast Area, Kitchen - Eat-In, Kitchen - Island, Dining Area, Family Room Off Kitchen, Floor Plan - Open, Primary Bath(s), Pantry, Recessed Lighting, Sprinkler System, Stall Shower, Tub Shower, Upgraded Countertops, Walk-in Closet(s), Other
Hot Water Electric
Heating Forced Air
Cooling Central A/C
Flooring Hardwood, Carpet, Vinyl, Other
Fireplaces Number 1
Fireplaces Type Corner, Gas/Propane, Mantel(s)
Equipment Dishwasher, Built-In Microwave, Oven/Range - Gas, Water Heater - High-Efficiency, Refrigerator, Washer, Dryer
Fireplace Y
Appliance Dishwasher, Built-In Microwave, Oven/Range - Gas, Water Heater - High-Efficiency, Refrigerator, Washer, Dryer
Heat Source Natural Gas
Laundry Upper Floor
Exterior
Exterior Feature Patio(s), Porch(es)
Parking Features Garage Door Opener, Garage - Rear Entry, Inside Access, Basement Garage
Garage Spaces 2.0
Utilities Available Cable TV, Natural Gas Available, Electric Available
Amenities Available Tot Lots/Playground, Common Grounds, Community Center, Jog/Walk Path, Picnic Area
Water Access N
Roof Type Shingle
Accessibility None
Porch Patio(s), Porch(es)
Road Frontage Public, Boro/Township
Attached Garage 2
Total Parking Spaces 2
Garage Y
Building
Story 2
Foundation Concrete Perimeter
Sewer Public Sewer
Water Public
Architectural Style Contemporary, Traditional
Level or Stories 2
Additional Building Above Grade, Below Grade
New Construction N
Schools
High Schools Lampeter-Strasburg
School District Lampeter-Strasburg
Others
HOA Fee Include Lawn Maintenance,Other,Snow Removal,Common Area Maintenance
Senior Community No
Tax ID 320-58921-0-0000
Ownership Fee Simple
SqFt Source Estimated
Special Listing Condition Standard
Read Less
Want to know what your home might be worth? Contact us for a FREE valuation!

Our team is ready to help you sell your home for the highest possible price ASAP

Bought with Keith W. Blank • Coldwell Banker Realty





