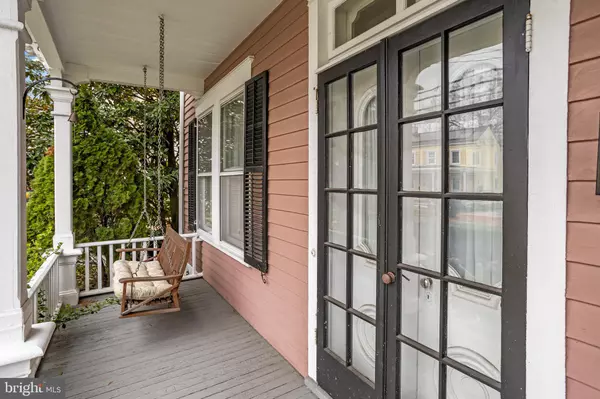$540,500
$549,000
1.5%For more information regarding the value of a property, please contact us for a free consultation.
49 MERCER ST Hamilton, NJ 08690
5 Beds
2 Baths
2,279 SqFt
Key Details
Sold Price $540,500
Property Type Single Family Home
Sub Type Detached
Listing Status Sold
Purchase Type For Sale
Square Footage 2,279 sqft
Price per Sqft $237
Subdivision Hamilton Square
MLS Listing ID NJME2028222
Sold Date 07/18/23
Style Colonial
Bedrooms 5
Full Baths 2
HOA Y/N N
Abv Grd Liv Area 2,279
Originating Board BRIGHT
Year Built 1900
Annual Tax Amount $8,793
Tax Year 2022
Lot Size 10,620 Sqft
Acres 0.24
Lot Dimensions 59.00 x 180.00
Property Description
Welcome to the Heart of Hamilton Square! Just feel the elegance as you approach the grand entrance to this 5 bedroom, 2 full bath home with its extra large covered porch and double door entry. You will immediately be greeted by the rustic hardwood floors and large windows that flow through the dining room, living room, and office as you make your way into the home. As you pass through the hallway, take notice of the generously sized eat-in-kitchen with its abundance of cabinets and counterspace. Also off the hallway, you will find a large bedroom and a full bathroom. Upstairs, there are 4 additional large bedrooms, another full bathroom, a generously sized closet, as well as a sitting area perfect for reading your favorite book. There is a full basement with laundry room and plenty of storage space and a private backyard... But you have to Check Out the Workshop! Make this enormous restored barn/garage with finished upstairs your sanctuary or lively gathering place. Space abounds here! You're not going to want to miss out on seeing this amazing home in the historic section of Mercer Street. Make your appointment for a private showing today!
Location
State NJ
County Mercer
Area Hamilton Twp (21103)
Zoning RESIDENTIAL
Direction East
Rooms
Other Rooms Living Room, Dining Room, Primary Bedroom, Bedroom 2, Bedroom 3, Kitchen, Family Room, Bedroom 1, Other
Basement Full
Main Level Bedrooms 1
Interior
Hot Water Natural Gas
Heating Baseboard - Hot Water
Cooling Other
Heat Source Natural Gas
Exterior
Water Access N
Accessibility None
Garage N
Building
Lot Description Level
Story 2
Foundation Brick/Mortar
Sewer Public Sewer
Water Public
Architectural Style Colonial
Level or Stories 2
Additional Building Above Grade, Below Grade
New Construction N
Schools
School District Hamilton Township
Others
Senior Community No
Tax ID 03-01836-00018
Ownership Fee Simple
SqFt Source Assessor
Special Listing Condition Standard
Read Less
Want to know what your home might be worth? Contact us for a FREE valuation!

Our team is ready to help you sell your home for the highest possible price ASAP

Bought with Christina Duncan • EXP Realty, LLC





