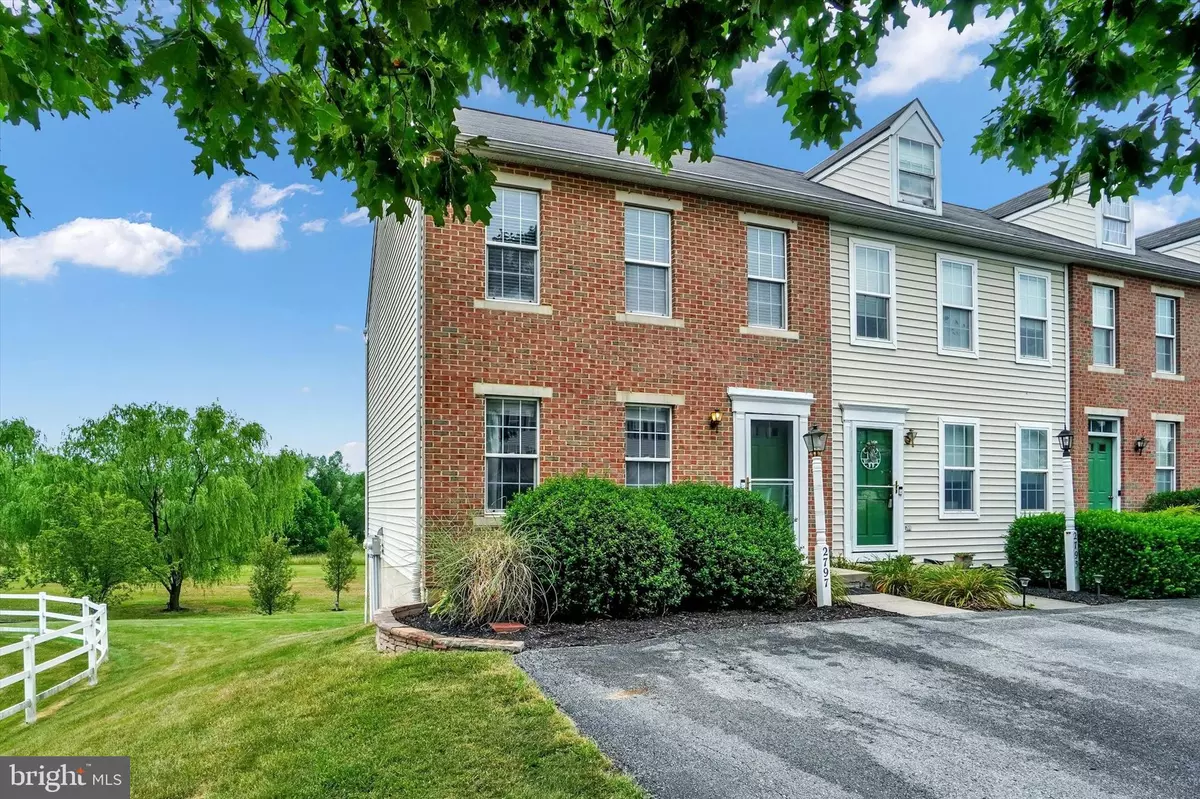$189,000
$185,000
2.2%For more information regarding the value of a property, please contact us for a free consultation.
2797 WOODMONT DR York, PA 17404
3 Beds
2 Baths
1,920 SqFt
Key Details
Sold Price $189,000
Property Type Townhouse
Sub Type End of Row/Townhouse
Listing Status Sold
Purchase Type For Sale
Square Footage 1,920 sqft
Price per Sqft $98
Subdivision Hearthridge
MLS Listing ID PAYK2043130
Sold Date 07/17/23
Style Traditional
Bedrooms 3
Full Baths 1
Half Baths 1
HOA Fees $54/mo
HOA Y/N Y
Abv Grd Liv Area 1,320
Originating Board BRIGHT
Year Built 2002
Annual Tax Amount $2,903
Tax Year 2022
Lot Size 4,008 Sqft
Acres 0.09
Property Description
This end unit brick townhome in Hearthridge is priced to sell! Conveniently located in Central York Schools. Just a little cosmetics, paint, carpeting and updating needed Living room on main level with engineered wood floors, kitchen with all appliances included and dining area that leads to large rear deck. 1/2 bath and laundry room finish off the main level. Upstairs, 2 good sized bedrooms and a full bath , plus a separate walk up entrance to 3rd floor bedroom , which features a built-in king size bed with storage options too. The walk out lower level is also fully finished with an additional bonus room that could be used as a 4th bedroom if needed as well as a large family room area. Plenty of parking as well with 3 reserved driveway spots plus the overflow parking area is right next to this home. The HOA takes care of lawn mowing as well!
Location
State PA
County York
Area Manchester Twp (15236)
Zoning RESIDENTIAL
Rooms
Other Rooms Family Room, Additional Bedroom
Basement Daylight, Full, Walkout Level
Interior
Interior Features Dining Area
Hot Water Natural Gas
Heating Forced Air
Cooling Central A/C
Equipment Dryer, Oven/Range - Gas, Washer, Refrigerator
Appliance Dryer, Oven/Range - Gas, Washer, Refrigerator
Heat Source Natural Gas
Laundry Main Floor
Exterior
Garage Spaces 3.0
Water Access N
Roof Type Shingle
Accessibility None
Total Parking Spaces 3
Garage N
Building
Lot Description Corner
Story 2.5
Foundation Permanent
Sewer Public Sewer
Water Public
Architectural Style Traditional
Level or Stories 2.5
Additional Building Above Grade, Below Grade
New Construction N
Schools
High Schools Central York
School District Central York
Others
Senior Community No
Tax ID 36-000-33-0025-00-00000
Ownership Fee Simple
SqFt Source Assessor
Acceptable Financing Cash, Conventional
Listing Terms Cash, Conventional
Financing Cash,Conventional
Special Listing Condition Standard
Read Less
Want to know what your home might be worth? Contact us for a FREE valuation!

Our team is ready to help you sell your home for the highest possible price ASAP

Bought with Renee Lloyd • RE/MAX Patriots





