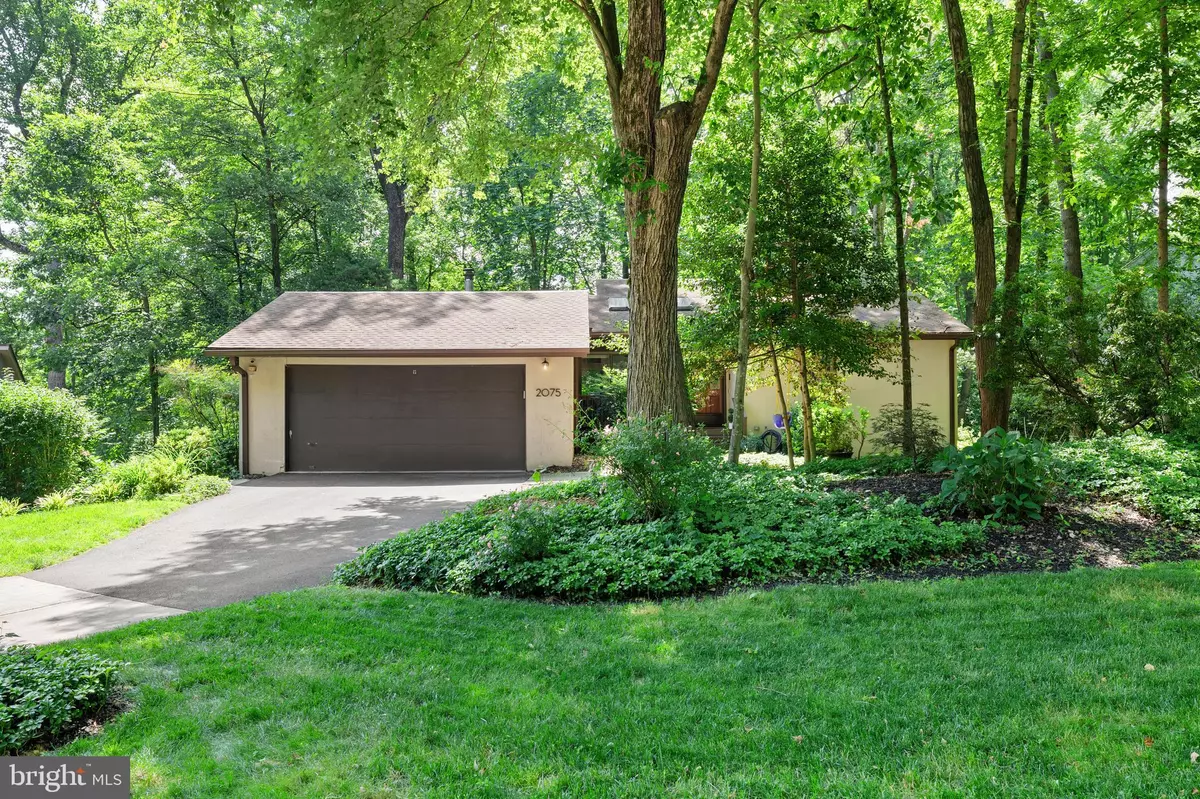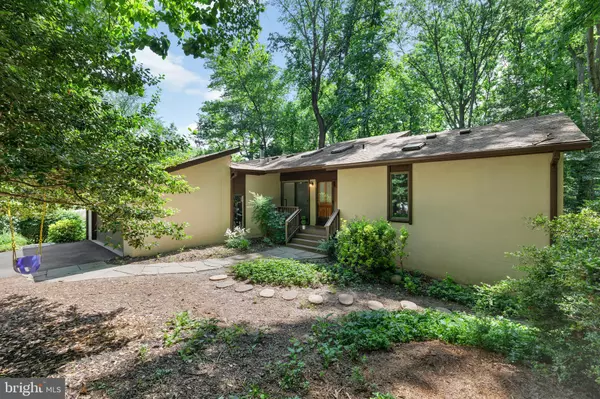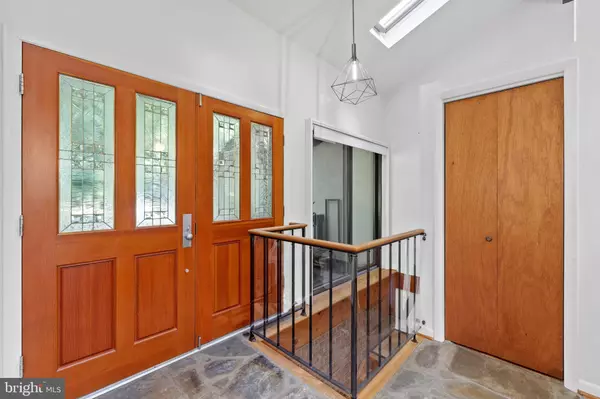$936,000
$899,000
4.1%For more information regarding the value of a property, please contact us for a free consultation.
2075 AMBERJACK CT Reston, VA 20191
4 Beds
3 Baths
1,328 SqFt
Key Details
Sold Price $936,000
Property Type Single Family Home
Sub Type Detached
Listing Status Sold
Purchase Type For Sale
Square Footage 1,328 sqft
Price per Sqft $704
Subdivision Reston
MLS Listing ID VAFX2130952
Sold Date 07/13/23
Style Contemporary
Bedrooms 4
Full Baths 2
Half Baths 1
HOA Fees $83/ann
HOA Y/N Y
Abv Grd Liv Area 1,328
Originating Board BRIGHT
Year Built 1975
Annual Tax Amount $9,553
Tax Year 2023
Lot Size 0.252 Acres
Acres 0.25
Property Description
Move in ready contemporary home built by renowned builder, Ken Bonner, with too many updates to list (List posted at the property :)) This beautifully upgraded 4 bedrooms, 2-1/2 baths home is situated just steps from one of Reston's favorite Lakes. It features a main floor living area filled with vaulted ceilings and natural light, creating a bright and airy atmosphere. The kitchen is a standout feature, with its generous size, high ceilings, and lovely cabinets. The soft-close drawers and mixer shelf add convenience and functionality to the space. In the spring and fall, you'll appreciate the refreshing breeze flowing through the house when the front and back windows are open. The primary suite on the main floor is exceptionally spacious and offers an oversized sliding glass door leading to the deck and a seamless connection between indoor and outdoor living spaces.
Walk downstairs and see the basement has 3 bedrooms, 1 full bath and boasts a spacious playroom and hangout area, adding to the versatility of the property. The backyard features well-established plants and a charming fire pit, perfect for outdoor gatherings and relaxation. Home also features a tesla charger in the garage.
The neighborhood's friendly atmosphere is evident through small gestures like neighbors throwing balls for your dog and kids stopping by to say hello on their way to school.
Schools are conveniently located along the paths within the community. For recreation and leisure, a community pool is just three houses down the path, offering a refreshing escape during summer months. There's also a lake and shopping center accessible from the back yard, providing a picturesque 2-mile walk around the lake (with a coffee stop exactly half way!). Water enthusiasts will have the opportunity to enjoy drop-in kayaking, paddle boarding, and other water activities in the lake behind the house.
Don't miss out on this location right on miles and miles of paths, providing easy access to the lake, parks, pool, and schools. Minutes from Reston Town Center, Google, Dulles, & metro station a mile away.
Location
State VA
County Fairfax
Zoning 370
Rooms
Basement Connecting Stairway, Heated, Improved, Interior Access, Outside Entrance, Rear Entrance, Walkout Level, Daylight, Full, Partially Finished
Main Level Bedrooms 1
Interior
Interior Features Breakfast Area, Dining Area, Entry Level Bedroom, Exposed Beams, Floor Plan - Open, Formal/Separate Dining Room, Kitchen - Eat-In, Kitchen - Table Space, Primary Bath(s), Recessed Lighting, Skylight(s), Wood Floors
Hot Water Electric
Heating Central
Cooling Central A/C
Flooring Carpet, Ceramic Tile, Hardwood
Fireplaces Number 1
Fireplaces Type Stone, Wood
Equipment Cooktop, Dishwasher, Disposal, Dryer, Exhaust Fan, Icemaker, Oven - Double, Oven - Wall, Refrigerator, Washer, Water Heater
Fireplace Y
Window Features Skylights,Screens,Double Pane
Appliance Cooktop, Dishwasher, Disposal, Dryer, Exhaust Fan, Icemaker, Oven - Double, Oven - Wall, Refrigerator, Washer, Water Heater
Heat Source Electric
Laundry Lower Floor
Exterior
Exterior Feature Deck(s), Patio(s)
Parking Features Garage - Front Entry, Garage Door Opener, Inside Access
Garage Spaces 2.0
Amenities Available Basketball Courts, Common Grounds, Community Center, Jog/Walk Path, Meeting Room, Pool - Outdoor, Tennis Courts, Tot Lots/Playground, Water/Lake Privileges
Water Access N
View Garden/Lawn, Park/Greenbelt, Trees/Woods
Roof Type Composite
Accessibility None
Porch Deck(s), Patio(s)
Attached Garage 2
Total Parking Spaces 2
Garage Y
Building
Lot Description Backs to Trees, Backs - Parkland, Cul-de-sac
Story 2
Foundation Permanent
Sewer Public Sewer
Water Public
Architectural Style Contemporary
Level or Stories 2
Additional Building Above Grade, Below Grade
Structure Type Dry Wall,Cathedral Ceilings,Vaulted Ceilings
New Construction N
Schools
School District Fairfax County Public Schools
Others
HOA Fee Include Common Area Maintenance,Insurance,Management,Road Maintenance,Snow Removal,Trash
Senior Community No
Tax ID 0262 02040025
Ownership Fee Simple
SqFt Source Assessor
Security Features Main Entrance Lock,Smoke Detector
Special Listing Condition Standard
Read Less
Want to know what your home might be worth? Contact us for a FREE valuation!

Our team is ready to help you sell your home for the highest possible price ASAP

Bought with Reza Nazari • White Castle Realty, Inc.



