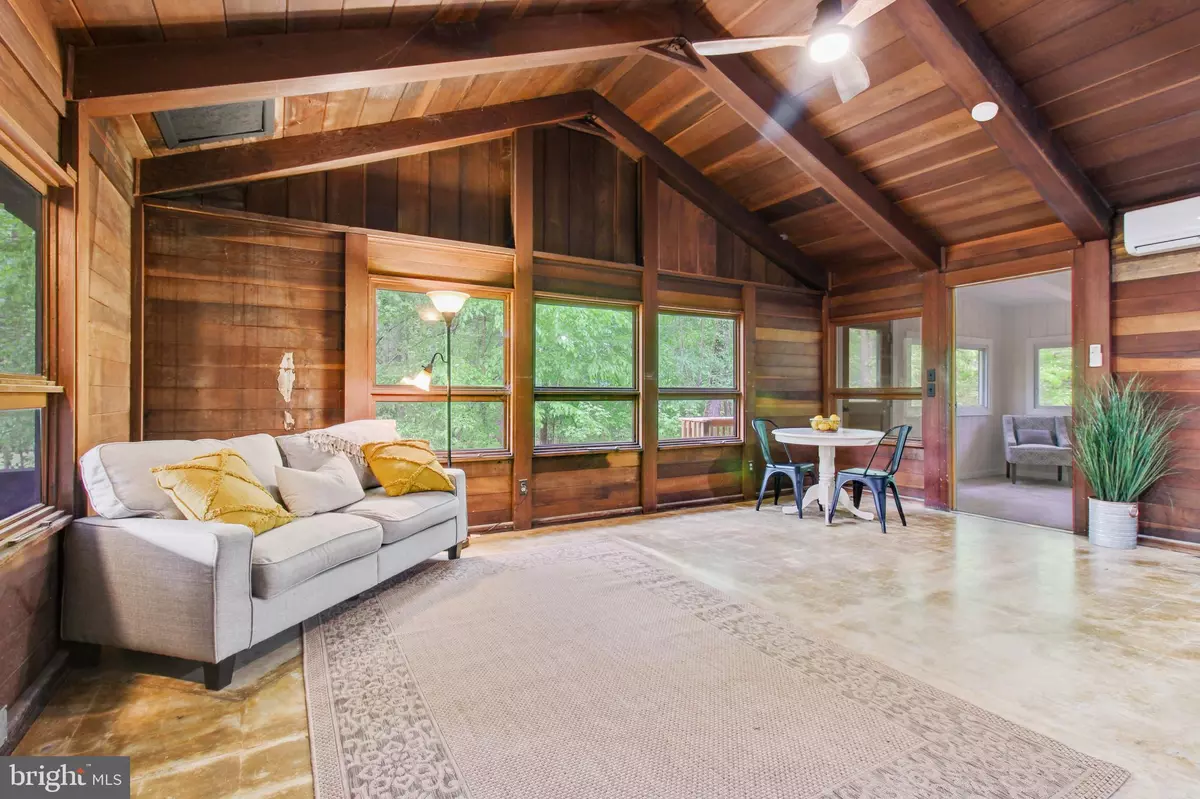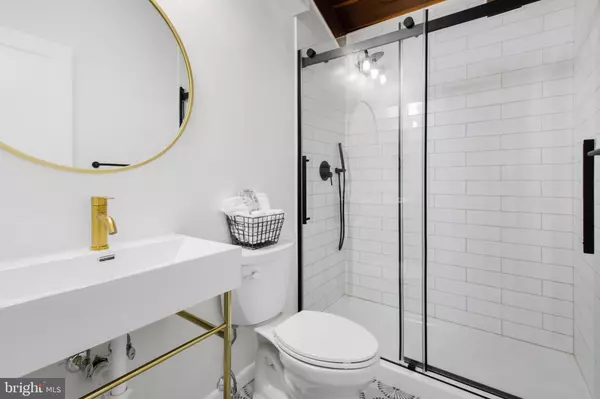$307,000
$299,821
2.4%For more information regarding the value of a property, please contact us for a free consultation.
809 WHISPERING PINE CIR Lusby, MD 20657
3 Beds
1 Bath
1,100 SqFt
Key Details
Sold Price $307,000
Property Type Single Family Home
Sub Type Detached
Listing Status Sold
Purchase Type For Sale
Square Footage 1,100 sqft
Price per Sqft $279
Subdivision Chesapeake Ranch Estates
MLS Listing ID MDCA2011022
Sold Date 07/07/23
Style Cabin/Lodge
Bedrooms 3
Full Baths 1
HOA Fees $45/ann
HOA Y/N Y
Abv Grd Liv Area 1,100
Originating Board BRIGHT
Year Built 1967
Annual Tax Amount $1,882
Tax Year 2022
Property Description
DON'T MISS OUT! BACK TO ACTIVE! Welcome to your charming beach cottage in the heart of Chesapeake Ranch Estates! This home is perfect for a minimalist getaway to enjoy this one floor living with no stairs! The amenities nearby are endless and is 1 hour from DC. This lovely one-floor living rambler with no stairs boasts vaulted ceilings and an updated kitchen with new appliances and cabinets. The spacious updated bathroom includes ceramic contemporary tile. The primary suite is bathed in natural light and features a rough-in for a future on-suite bathroom, making a perfect addition. The third room can be used as a bedroom or office to suit your needs. The spacious closets provide ample storage, and the flat backyard is perfect for outdoor entertaining. The 300-square-foot screened-in porch is perfect for relaxing year-round. This home is situated on a private street surrounded by mature pine trees, providing plenty of shade on warm summer days. This beach cottage is perfect for downsizing, first-time homebuyers, or even a vacation rental. Access to 3 private community beaches on the bay, where furry friends are welcome! Don't miss out on the opportunity to own this slice of paradise in Chesapeake Ranch Estates. Schedule your tour today!
Location
State MD
County Calvert
Zoning R-1
Rooms
Main Level Bedrooms 3
Interior
Hot Water Electric
Heating Forced Air
Cooling Central A/C
Fireplaces Number 1
Heat Source Electric
Exterior
Water Access Y
Accessibility None
Garage N
Building
Story 1
Foundation Crawl Space
Sewer Private Septic Tank
Water Public
Architectural Style Cabin/Lodge
Level or Stories 1
Additional Building Above Grade, Below Grade
New Construction N
Schools
School District Calvert County Public Schools
Others
Senior Community No
Tax ID 0501109871
Ownership Fee Simple
SqFt Source Estimated
Special Listing Condition Standard
Read Less
Want to know what your home might be worth? Contact us for a FREE valuation!

Our team is ready to help you sell your home for the highest possible price ASAP

Bought with Engels De Leon • Samson Properties




