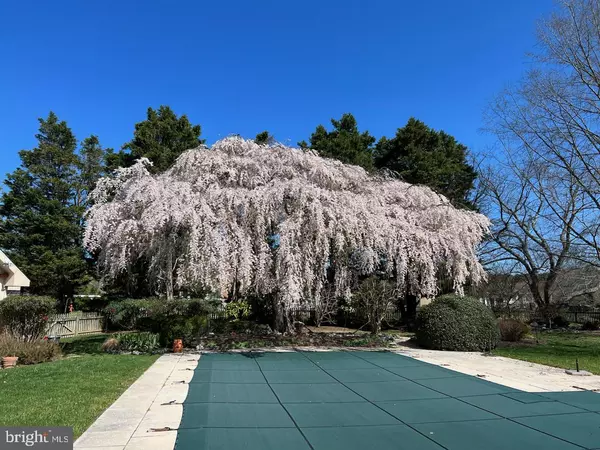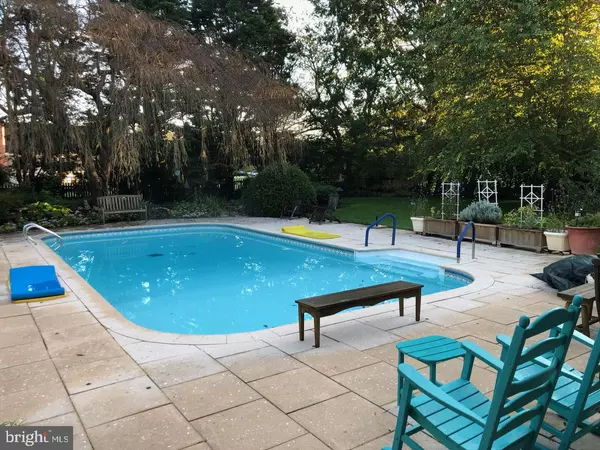$765,000
$832,000
8.1%For more information regarding the value of a property, please contact us for a free consultation.
27422 REST CIR Easton, MD 21601
4 Beds
3 Baths
2,080 SqFt
Key Details
Sold Price $765,000
Property Type Single Family Home
Sub Type Detached
Listing Status Sold
Purchase Type For Sale
Square Footage 2,080 sqft
Price per Sqft $367
Subdivision Rest
MLS Listing ID MDTA2005218
Sold Date 07/14/23
Style Cape Cod
Bedrooms 4
Full Baths 2
Half Baths 1
HOA Y/N N
Abv Grd Liv Area 2,080
Originating Board BRIGHT
Year Built 1987
Annual Tax Amount $3,294
Tax Year 2022
Lot Size 0.764 Acres
Acres 0.76
Property Description
Just (3) miles west of downtown Easton, MD, in a small quiet neghborhood you will find this lovely home and gorgeous yard just waiting for a new family to enjoy it as much as the current owners have. An open living area, seperate dining room, living room and a first floor primary suite. Up the stairs to the second floor you will find two additional bedrooms an office or gaming room, a playroom and a bonus room along with a full bath. Hard wood floors thoughout. An updated kitchen featuring and island, gas cook top, double oven and plenty of cupboard spaces. Off the kitchen is a breakfast/lunch area overlooking the pool and a well landscaped back yard. There is a two car detached and heated garage with a walk up attic storage area, back of the garage you will find a potting shed and next to the garage is a concrete pad for boat or other toys to be stored. Just around the corner is a small boat launch great for kayaks, canoes and small boats - 5 miles to a County boat ramp by the bridge at Newcomb and about 8 miles to St. Michaels
To consider: No HOA, No town property taxes, Public septic managed by the County, Traffic light to access Rt. 33 (St Michaels Rd.) or take Glebe Rd into Easton with access to shoping and traffic lights to cross the Parkway to head downtown. A lot of Plus's with this lovely property
Location
State MD
County Talbot
Zoning RESIDENTIAL
Rooms
Other Rooms Living Room, Dining Room, Primary Bedroom, Bedroom 2, Bedroom 3, Bedroom 4, Kitchen, Game Room, Family Room, Foyer, Breakfast Room, Laundry, Office, Bathroom 2, Primary Bathroom, Half Bath
Main Level Bedrooms 1
Interior
Interior Features Breakfast Area, Built-Ins, Ceiling Fan(s), Entry Level Bedroom, Family Room Off Kitchen, Floor Plan - Open, Formal/Separate Dining Room, Kitchen - Island, Primary Bath(s), Skylight(s), Soaking Tub, Sprinkler System, Stove - Wood, Walk-in Closet(s), Wood Floors
Hot Water Propane, Tankless
Heating Central, Forced Air, Heat Pump(s)
Cooling Central A/C, Heat Pump(s)
Fireplaces Number 1
Equipment Cooktop, Cooktop - Down Draft, Dishwasher, Dryer - Front Loading, Oven - Double, Oven - Wall, Refrigerator, Washer - Front Loading, Water Heater - Tankless
Appliance Cooktop, Cooktop - Down Draft, Dishwasher, Dryer - Front Loading, Oven - Double, Oven - Wall, Refrigerator, Washer - Front Loading, Water Heater - Tankless
Heat Source Electric
Laundry Main Floor
Exterior
Parking Features Garage - Front Entry, Garage Door Opener, Additional Storage Area
Garage Spaces 2.0
Pool In Ground, Saltwater, Vinyl
Water Access N
Accessibility None
Total Parking Spaces 2
Garage Y
Building
Story 2
Foundation Block, Crawl Space
Sewer Public Septic
Water Well
Architectural Style Cape Cod
Level or Stories 2
Additional Building Above Grade, Below Grade
New Construction N
Schools
School District Talbot County Public Schools
Others
Senior Community No
Tax ID 2101060945
Ownership Fee Simple
SqFt Source Assessor
Special Listing Condition Standard
Read Less
Want to know what your home might be worth? Contact us for a FREE valuation!

Our team is ready to help you sell your home for the highest possible price ASAP

Bought with Chuck V Mangold Jr. • Benson & Mangold, LLC





