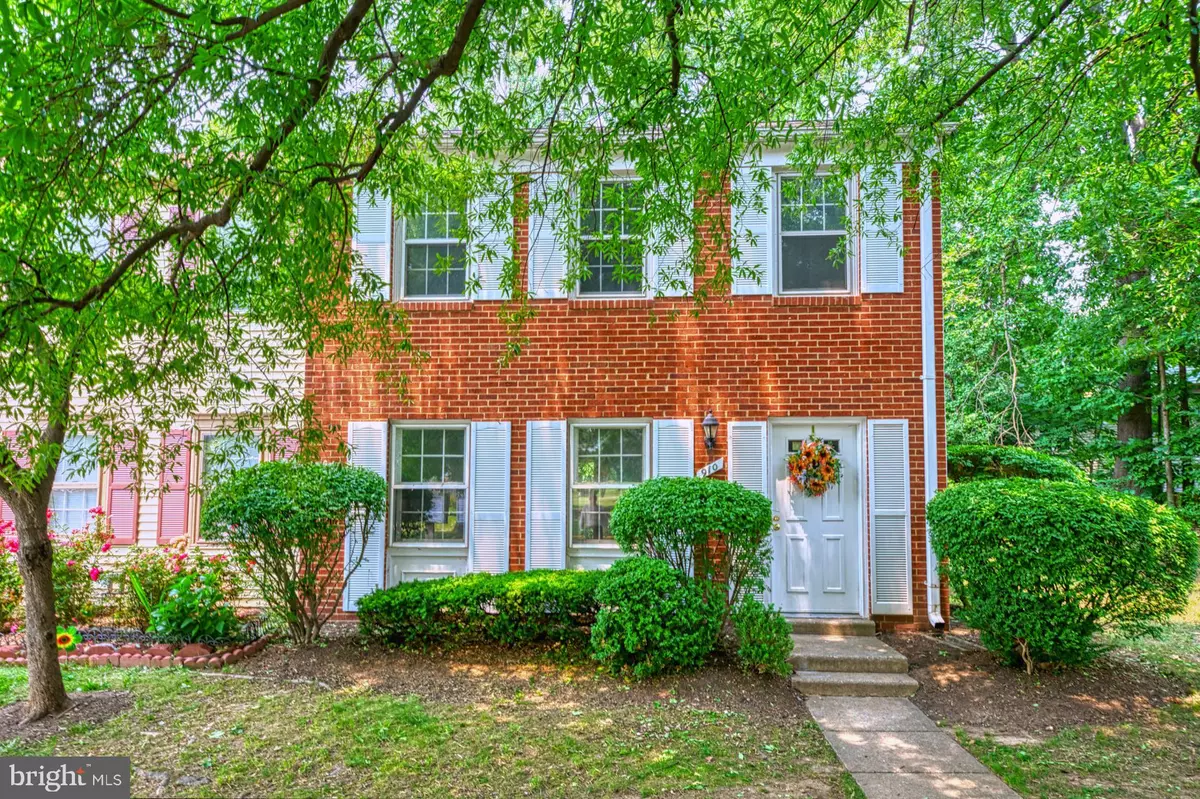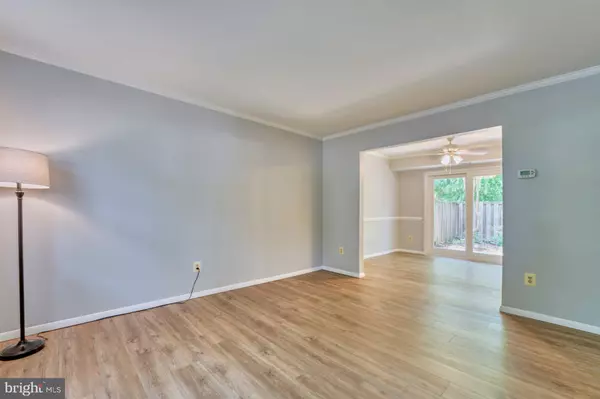$365,000
$350,000
4.3%For more information regarding the value of a property, please contact us for a free consultation.
910 HOLBORN CT Sterling, VA 20164
3 Beds
2 Baths
1,078 SqFt
Key Details
Sold Price $365,000
Property Type Condo
Sub Type Condo/Co-op
Listing Status Sold
Purchase Type For Sale
Square Footage 1,078 sqft
Price per Sqft $338
Subdivision Newberry
MLS Listing ID VALO2051638
Sold Date 07/10/23
Style Colonial
Bedrooms 3
Full Baths 1
Half Baths 1
Condo Fees $325/mo
HOA Y/N N
Abv Grd Liv Area 1,078
Originating Board BRIGHT
Year Built 1975
Annual Tax Amount $3,060
Tax Year 2023
Property Description
Welcome to Newberry Condominiums and this remodeled two-level townhome.... backing to trees and no one above you or below you!!! Wow, what a beautiful home with brand new white kitchen cabinetry, new counters and new or newer appliances. Luxury vinyl plank flooring throughout the main level including large living room, dining area and kitchen. Lots of extras including crown molding, new sliding glass door, washer/dryer in the unit, remodeled baths, recent carpeting and more!!! Upper level has three great bedrooms and full bath with new cabinetry, new faucet, new toilet, new mirror and new lighting. The primary bedroom has a terrific walk-in closet with extra shelving and a ceiling fan. The back bedrooms overlook the fenced rear yard and the treed common area. Super patio and freshly mulched gardens. Don't miss the attached shed/utility area with new HVAC system and recent hot water heater. This home shines. Fabulous community amenities including a gorgeous large swimming pool and a fun tot lot area.
Location
State VA
County Loudoun
Zoning PDH3
Direction South
Rooms
Other Rooms Living Room, Dining Room, Primary Bedroom, Bedroom 2, Bedroom 3, Kitchen, Foyer, Primary Bathroom, Half Bath
Interior
Interior Features Carpet, Ceiling Fan(s), Crown Moldings, Walk-in Closet(s), Floor Plan - Traditional, Kitchen - Gourmet
Hot Water Electric
Heating Central, Heat Pump(s)
Cooling Central A/C, Ceiling Fan(s), Heat Pump(s)
Flooring Luxury Vinyl Tile, Carpet, Ceramic Tile
Equipment Built-In Microwave, Stove, Disposal, Washer/Dryer Stacked, Dishwasher, Refrigerator, Stainless Steel Appliances
Fireplace N
Appliance Built-In Microwave, Stove, Disposal, Washer/Dryer Stacked, Dishwasher, Refrigerator, Stainless Steel Appliances
Heat Source Electric
Laundry Main Floor, Has Laundry, Washer In Unit, Dryer In Unit
Exterior
Exterior Feature Patio(s)
Parking On Site 2
Fence Rear
Utilities Available Electric Available, Water Available, Sewer Available, Cable TV Available, Phone Available
Amenities Available Swimming Pool, Tot Lots/Playground, Pool - Outdoor, Common Grounds
Water Access N
View Trees/Woods
Roof Type Shingle,Asphalt
Street Surface Paved
Accessibility None
Porch Patio(s)
Road Frontage Private
Garage N
Building
Story 2
Foundation Slab
Sewer Public Sewer
Water Public
Architectural Style Colonial
Level or Stories 2
Additional Building Above Grade, Below Grade
New Construction N
Schools
Elementary Schools Guilford
Middle Schools Sterling
High Schools Park View
School District Loudoun County Public Schools
Others
Pets Allowed Y
HOA Fee Include Common Area Maintenance,Reserve Funds,Water,Sewer,Trash,Management,Pool(s),Recreation Facility,Other
Senior Community No
Tax ID 032182966154
Ownership Condominium
Special Listing Condition Standard
Pets Allowed Number Limit, Dogs OK, Cats OK, Size/Weight Restriction, Breed Restrictions
Read Less
Want to know what your home might be worth? Contact us for a FREE valuation!

Our team is ready to help you sell your home for the highest possible price ASAP

Bought with Jonathan Macias • Real Broker, LLC - McLean





