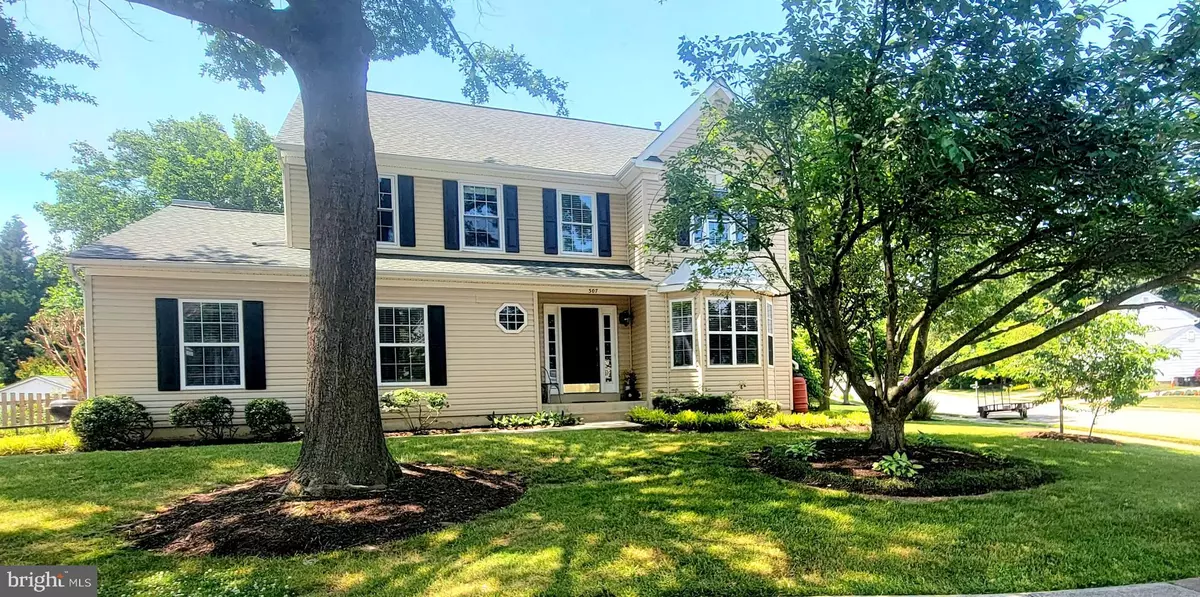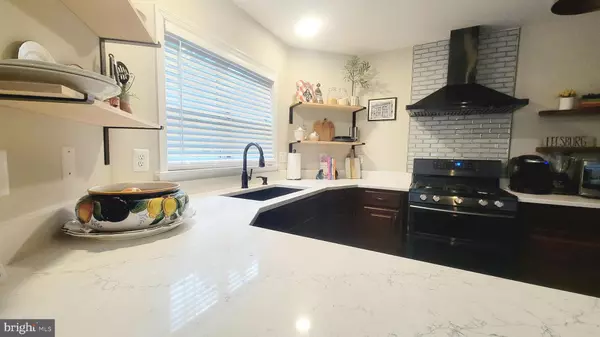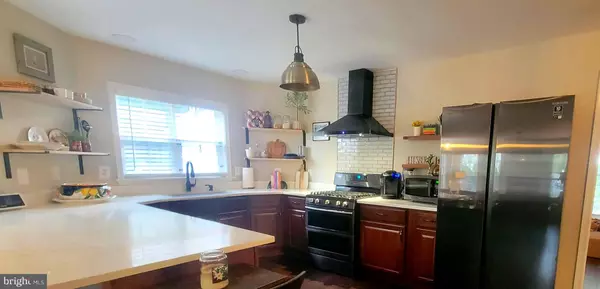$750,000
$750,000
For more information regarding the value of a property, please contact us for a free consultation.
307 CHAUCER PL NE Leesburg, VA 20176
4 Beds
4 Baths
2,789 SqFt
Key Details
Sold Price $750,000
Property Type Single Family Home
Sub Type Detached
Listing Status Sold
Purchase Type For Sale
Square Footage 2,789 sqft
Price per Sqft $268
Subdivision Paxson
MLS Listing ID VALO2049536
Sold Date 07/10/23
Style Colonial
Bedrooms 4
Full Baths 3
Half Baths 1
HOA Y/N N
Abv Grd Liv Area 2,110
Originating Board BRIGHT
Year Built 1996
Annual Tax Amount $7,339
Tax Year 2023
Lot Size 0.280 Acres
Acres 0.28
Property Description
Backyard Paradise Peacefully situated on corner cul de sac .28 acre lot with 2 car side load garage. Open Concept floorplan kitchen- cozy gas fireplace encased by windows in family room leads to beautifully maintained and mature landscape fully fenced yard deck. 2021 Newly renovated kitchen boast black stainless steel kitchen appliances, cabinets, gas stove, over head range hood, custom glass subway ceramic backsplash complete with marble countertops. New hardwood floors throughout main level neutrally painted on all three levels. Bay windows for lots of natural lighting in Living Room and Eat In Kitchen area. Step down formal dining room and living room updated with custom crown molding and cased windows. Primary bedroom-cathedral ceilings, two separate closets- walk-in closet and double door. Primary bath soaking tub, separate shower, dual sinks and linen closet. Fully finished walkout w/steps basement open rec room, built-in extra storage closets, NTC 5th bedroom perfect for office or gym. Roomy basement utility room washer/dryer, built in cabinets and craft table, deep sink, storage shelves, second refrigerator. Major items have been replaced with high quality products. High Efficiency Gas furnace with dual AC/Heat pump, architectural shingles, windowed garage doors, upstairs windows and sliding glass door, hot water heater and sump pump replaced. Compost tumblers and rain barrels convey. Soft water treatment system & Storage shed perfect for storing lawn equipment
Location
State VA
County Loudoun
Zoning LB:R4
Rooms
Basement Fully Finished, Walkout Stairs
Interior
Interior Features Air Filter System, Attic, Breakfast Area, Built-Ins, Carpet, Ceiling Fan(s), Chair Railings, Combination Dining/Living, Crown Moldings, Dining Area, Family Room Off Kitchen, Floor Plan - Open, Formal/Separate Dining Room, Kitchen - Island, Pantry, Primary Bath(s), Recessed Lighting, Soaking Tub, Walk-in Closet(s), Window Treatments, Wood Floors
Hot Water Natural Gas
Heating Central, Forced Air
Cooling Central A/C, Ceiling Fan(s)
Flooring Engineered Wood, Carpet
Fireplaces Number 1
Fireplaces Type Gas/Propane
Equipment Dishwasher, Disposal, Dryer, Icemaker, Oven/Range - Gas, Refrigerator, Washer, Water Conditioner - Owned, Water Heater - High-Efficiency
Fireplace Y
Window Features Double Pane,Energy Efficient,Screens
Appliance Dishwasher, Disposal, Dryer, Icemaker, Oven/Range - Gas, Refrigerator, Washer, Water Conditioner - Owned, Water Heater - High-Efficiency
Heat Source Natural Gas
Laundry Basement
Exterior
Parking Features Garage - Side Entry
Garage Spaces 2.0
Water Access N
Accessibility None
Attached Garage 2
Total Parking Spaces 2
Garage Y
Building
Story 3
Foundation Slab
Sewer Public Sewer
Water Public
Architectural Style Colonial
Level or Stories 3
Additional Building Above Grade, Below Grade
New Construction N
Schools
Elementary Schools Leesburg
Middle Schools Smart'S Mill
High Schools Tuscarora
School District Loudoun County Public Schools
Others
Senior Community No
Tax ID 187154877000
Ownership Fee Simple
SqFt Source Assessor
Special Listing Condition Standard
Read Less
Want to know what your home might be worth? Contact us for a FREE valuation!

Our team is ready to help you sell your home for the highest possible price ASAP

Bought with Christine M Adkins • EXP Realty, LLC





