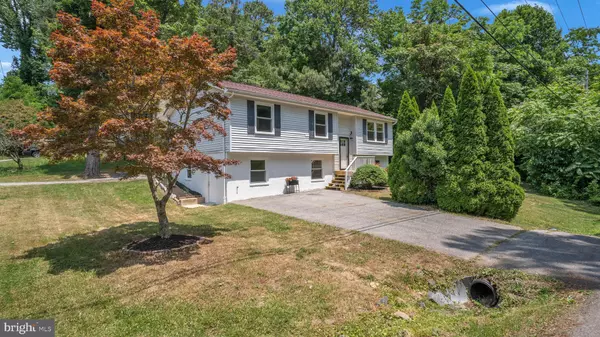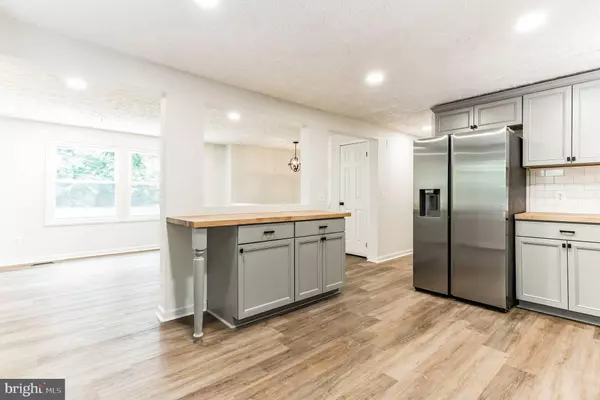$349,900
$349,900
For more information regarding the value of a property, please contact us for a free consultation.
1002 SIDE SADDLE TRL Lusby, MD 20657
5 Beds
3 Baths
1,910 SqFt
Key Details
Sold Price $349,900
Property Type Single Family Home
Sub Type Detached
Listing Status Sold
Purchase Type For Sale
Square Footage 1,910 sqft
Price per Sqft $183
Subdivision Chesapeake Ranch Estates
MLS Listing ID MDCA2011782
Sold Date 07/10/23
Style Split Foyer
Bedrooms 5
Full Baths 3
HOA Fees $46/ann
HOA Y/N Y
Abv Grd Liv Area 1,050
Originating Board BRIGHT
Year Built 1989
Annual Tax Amount $2,604
Tax Year 2022
Lot Size 1,050 Sqft
Acres 0.02
Property Description
Experience the perfect multigenerational home for a large family, located in a serene water-oriented Community! This spacious 5-bedroom, 3 bathroom gem with a fully finished lower level is competitively priced and wont last long. Enjoy this bright & airy split foyer with new flooring, fully renovated kitchen with upgraded brand new stainless steel appliances, three renovated bathrooms, newer roof, new water heater and fresh paint throughout -it's perfect for entertaining! With the addition of a fresh entry deck, along with brand-new exterior doors and windows, and a newly installed septic system, homeowners can enjoy peace of mind like never before. Dual driveways for 6+ cars! The corner lot, wrap-around deck, and access to the lake, community garden, and hiking trails add to the allure. Don't miss this incredible opportunity for an affordable home with space for everyone in a desirable location, just in time for summer!
Location
State MD
County Calvert
Zoning R
Rooms
Basement Daylight, Full, Heated, Improved, Outside Entrance, Partially Finished, Space For Rooms, Walkout Level
Main Level Bedrooms 3
Interior
Interior Features Built-Ins, Attic, Carpet, Kitchen - Eat-In, Pantry, Primary Bath(s), Recessed Lighting, Wainscotting, Walk-in Closet(s), Wet/Dry Bar
Hot Water Electric
Heating Heat Pump(s)
Cooling Heat Pump(s)
Flooring Carpet, Luxury Vinyl Plank
Equipment Built-In Microwave, Dishwasher, Icemaker, Oven/Range - Electric, Refrigerator, Water Heater
Furnishings No
Fireplace N
Appliance Built-In Microwave, Dishwasher, Icemaker, Oven/Range - Electric, Refrigerator, Water Heater
Heat Source Electric
Laundry Basement
Exterior
Exterior Feature Deck(s), Porch(es), Wrap Around, Roof
Garage Spaces 6.0
Amenities Available Beach, Club House, Water/Lake Privileges, Bike Trail, Jog/Walk Path
Water Access Y
Roof Type Shingle
Street Surface Paved
Accessibility None
Porch Deck(s), Porch(es), Wrap Around, Roof
Total Parking Spaces 6
Garage N
Building
Lot Description Corner, Front Yard, Landscaping, SideYard(s)
Story 2
Foundation Slab
Sewer Private Septic Tank
Water Community, Public
Architectural Style Split Foyer
Level or Stories 2
Additional Building Above Grade, Below Grade
New Construction N
Schools
School District Calvert County Public Schools
Others
Senior Community No
Tax ID 0501142887
Ownership Fee Simple
SqFt Source Estimated
Acceptable Financing Cash, Conventional, FHA, VA, Private
Horse Property N
Listing Terms Cash, Conventional, FHA, VA, Private
Financing Cash,Conventional,FHA,VA,Private
Special Listing Condition Standard
Read Less
Want to know what your home might be worth? Contact us for a FREE valuation!

Our team is ready to help you sell your home for the highest possible price ASAP

Bought with Marcel Moore • CENTURY 21 Envision




