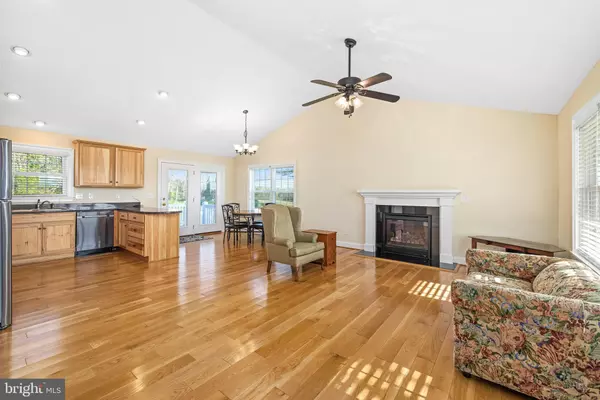$334,000
$350,000
4.6%For more information regarding the value of a property, please contact us for a free consultation.
1653 JAMES MADISON HWY Gordonsville, VA 22942
2 Beds
1 Bath
1,224 SqFt
Key Details
Sold Price $334,000
Property Type Single Family Home
Sub Type Detached
Listing Status Sold
Purchase Type For Sale
Square Footage 1,224 sqft
Price per Sqft $272
Subdivision None Available
MLS Listing ID VALA2003680
Sold Date 07/11/23
Style Ranch/Rambler
Bedrooms 2
Full Baths 1
HOA Y/N N
Abv Grd Liv Area 1,224
Originating Board BRIGHT
Year Built 2017
Annual Tax Amount $1,945
Tax Year 2022
Lot Size 1.100 Acres
Acres 1.1
Property Description
Welcome to your new real estate opportunity! This property features TWO HOMES on one lot, offering versatility & potential for multiple uses. Located just outside the charming town of Gordonsville, you'll enjoy easy access to restaurants, breweries, and wineries.
The first home, built in 2017, boasts 1224 square feet of living space with 2 bedrooms & 1 bathroom. The home is disability accessible with wide hallways & a roll-in shower. The wood floors, cathedral ceilings & propane fireplace create a cozy atmosphere. You can enjoy the beautiful mountain views from the front porch or cook out on the rear deck. The home is well-constructed, evident in the quality of its finishes. The electric heat pump provides central heat & air for your comfort.
The second home is a charming 1 bedroom, 1 bath cottage estimated to have been built in the 1940s. Recently updated with vinyl plank flooring throughout & new bathroom fixtures, this cozy cottage features a living room, eat-in kitchen, laundry room & bedroom. The cottage is heated by a propane space heater, is well insulated, built on piers with an aluminum surround around perimeter.
Both homes sit on a level 1.1 acre lot with a shared driveway, adjoining a farm. Numerous outbuildings provide ample storage space. The homes share a well, but each has its own septic system & electric meter.
This unique property offers many possibilities for its new owner, such as an in-law suite or a home-based business in a separate workspace. Homeowners can supplement their house payment with rent from the cottage. Purchasers should speak with their lender about homes with accessory dwelling units.
You'll appreciate the easy commute to Charlottesville or Richmond, as the property is minutes from Gordonsville or I-64. Don't hesitate to schedule a visit to see the homes & all they have to offer.
Most details in the MLS pertain to the newer home. Inspections are welcome, however, due to the age of the cottage, the property is being sold as-is. Floorplans will be available for each home as well as Virtual Tours.
Location
State VA
County Louisa
Zoning A2
Rooms
Main Level Bedrooms 2
Interior
Interior Features Ceiling Fan(s), Floor Plan - Open, Wood Floors
Hot Water Electric
Heating Heat Pump(s)
Cooling Central A/C, Ceiling Fan(s)
Flooring Hardwood, Vinyl
Fireplaces Type Gas/Propane
Equipment Dishwasher, Built-In Microwave, Stove, Refrigerator, Washer, Dryer
Fireplace Y
Window Features Insulated
Appliance Dishwasher, Built-In Microwave, Stove, Refrigerator, Washer, Dryer
Heat Source Electric
Laundry Has Laundry, Main Floor
Exterior
Exterior Feature Deck(s), Porch(es)
Water Access N
View Pasture, Mountain
Roof Type Architectural Shingle
Street Surface Paved
Accessibility 36\"+ wide Halls, No Stairs, Roll-in Shower
Porch Deck(s), Porch(es)
Road Frontage State
Garage N
Building
Story 1
Foundation Block
Sewer On Site Septic
Water Well
Architectural Style Ranch/Rambler
Level or Stories 1
Additional Building Above Grade, Below Grade
Structure Type Cathedral Ceilings
New Construction N
Schools
School District Louisa County Public Schools
Others
Senior Community No
Tax ID 9 105
Ownership Fee Simple
SqFt Source Assessor
Special Listing Condition Standard
Read Less
Want to know what your home might be worth? Contact us for a FREE valuation!

Our team is ready to help you sell your home for the highest possible price ASAP

Bought with Non Member • Non Subscribing Office




