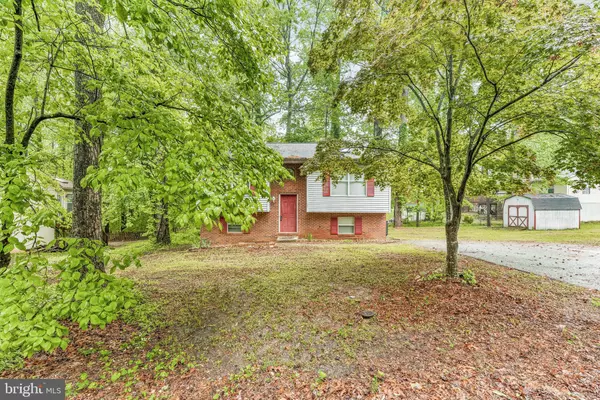$286,000
$289,900
1.3%For more information regarding the value of a property, please contact us for a free consultation.
11692 COWPOKE CIR Lusby, MD 20657
4 Beds
2 Baths
1,640 SqFt
Key Details
Sold Price $286,000
Property Type Single Family Home
Sub Type Detached
Listing Status Sold
Purchase Type For Sale
Square Footage 1,640 sqft
Price per Sqft $174
Subdivision Chesapeake Ranch Estates
MLS Listing ID MDCA2011228
Sold Date 07/07/23
Style Split Foyer
Bedrooms 4
Full Baths 2
HOA Fees $46/ann
HOA Y/N Y
Abv Grd Liv Area 820
Originating Board BRIGHT
Year Built 1990
Annual Tax Amount $2,053
Tax Year 2022
Lot Size 10,890 Sqft
Acres 0.25
Property Description
PRICED RIGHT! 4 Bedroom 2 Bathroom Split Foyer on a large corner lot in CRE! Upstairs a good sized living room flows into the dining room which has additional storage/counterspace. The kitchen has ample cabinetry and fully functional appliances. Just down the hall are two large bedrooms, one of which is considered to be the primary bedroom due to its size and lovely skylight that brings in tons of natural light! A hall bathroom completes the top floor. Downstairs a recreational area/second living room provides access to the laundry room, two additional large bedrooms, the 2nd full bathroom, and a set of French doors leading to the rear patio. Outside, two sheds provide plenty of additional storage! Homes at this price point are hard to find and this one is not likely to last on the market! Set up a showing ASAP!
Location
State MD
County Calvert
Zoning R
Rooms
Other Rooms Living Room, Dining Room, Bedroom 2, Bedroom 3, Bedroom 4, Kitchen, Family Room, Bedroom 1, Laundry, Utility Room, Bathroom 1, Bathroom 2
Basement Fully Finished, Improved, Connecting Stairway, Outside Entrance
Main Level Bedrooms 2
Interior
Interior Features Carpet, Floor Plan - Traditional
Hot Water Electric
Heating Heat Pump(s)
Cooling Central A/C, Heat Pump(s)
Flooring Wood, Carpet, Laminated
Equipment Stove, Refrigerator, Washer, Dryer, Exhaust Fan, Water Heater
Fireplace N
Window Features Screens
Appliance Stove, Refrigerator, Washer, Dryer, Exhaust Fan, Water Heater
Heat Source Electric
Laundry Lower Floor, Has Laundry, Dryer In Unit, Washer In Unit
Exterior
Exterior Feature Patio(s)
Garage Spaces 4.0
Amenities Available Beach, Common Grounds, Lake, Picnic Area, Tot Lots/Playground, Water/Lake Privileges
Water Access N
View Trees/Woods
Roof Type Asphalt,Shingle
Accessibility Other
Porch Patio(s)
Total Parking Spaces 4
Garage N
Building
Lot Description Trees/Wooded, SideYard(s), Rear Yard, Premium
Story 2
Foundation Slab
Sewer On Site Septic
Water Public
Architectural Style Split Foyer
Level or Stories 2
Additional Building Above Grade, Below Grade
Structure Type Dry Wall
New Construction N
Schools
School District Calvert County Public Schools
Others
Pets Allowed Y
HOA Fee Include Road Maintenance
Senior Community No
Tax ID 0501131419
Ownership Fee Simple
SqFt Source Estimated
Special Listing Condition Standard
Pets Allowed No Pet Restrictions
Read Less
Want to know what your home might be worth? Contact us for a FREE valuation!

Our team is ready to help you sell your home for the highest possible price ASAP

Bought with Kelly Harris • Coldwell Banker Realty




