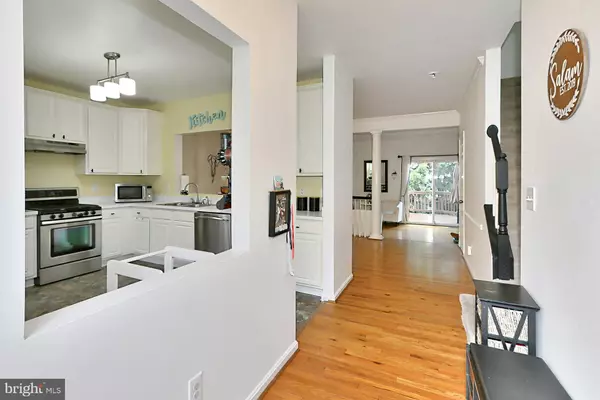$533,800
$515,000
3.7%For more information regarding the value of a property, please contact us for a free consultation.
43094 SHERBROOKE TER Leesburg, VA 20176
3 Beds
4 Baths
2,248 SqFt
Key Details
Sold Price $533,800
Property Type Townhouse
Sub Type Interior Row/Townhouse
Listing Status Sold
Purchase Type For Sale
Square Footage 2,248 sqft
Price per Sqft $237
Subdivision Potomac Station
MLS Listing ID VALO2049590
Sold Date 07/03/23
Style Other
Bedrooms 3
Full Baths 3
Half Baths 1
HOA Fees $98/mo
HOA Y/N Y
Abv Grd Liv Area 1,608
Originating Board BRIGHT
Year Built 1998
Annual Tax Amount $4,110
Tax Year 2023
Lot Size 1,742 Sqft
Acres 0.04
Property Description
Perfectly nestled in the desirable Potomac Station community, this lovely 3 bedroom, 3.5 bath townhome delivers classic design sprinkled with contemporary flair. A tailored exterior, vibrant landscaping, custom deck, an open floor plan, hardwood flooring, decorative moldings and columns, and an abundance of windows are just some of the fine features that make this home so appealing. Warm hardwood floors in the foyer welcome you home and usher you into the sunken living room where natural light creates a bright and airy atmosphere and a sliding glass door opens to the custom deck overlooking a paver patio and walkway, fenced-in yard, and common area beyond—seamlessly blending indoor and outdoor entertaining or simple relaxation. Back inside, the formal dining room provides space for all occasions and is accented by a chic and whimsical chandelier adding tailored distinction. The sparkling kitchen swith stainless steel appliances including a gas range and French door refrigerator, earth-toned flooring, dual pass-throughs, and pendant lighting, while the breakfast area harbors ample table space in front of a large bay window. A powder room with a pedestal sink complements the main level. Upstairs, the primary suite features plush carpeting, a lighted ceiling fan, walk-in closet, and a private bath with spa-toned flooring and tub/shower surround. Down the hall, two additional bright and cheerful bedrooms, each with generous closet space and one with a bay window, share access to the well-appointed hall bath. The walkout lower level recreation room delivers space for games, media, and exercise, while a full bath and laundry/utility room complete the comfort and convenience of this wonderful home. Located in a great community filled with amenities such as an outdoor pool, tennis and basketball courts, community center, tot lots, and more. Commuters will appreciate its close proximity to Route 7, Route 15, and the Dulles Greenway; and everyone will enjoy the abundance of shopping, dining, and entertainment experiences right at your fingertips including the Premium Outlet Mall, Wegmans in the Village at Leesburg shopping center, and charming downtown Leesburg. For enduring quality in a vibrant location, you've found it. Welcome home!
Location
State VA
County Loudoun
Zoning PDH4
Rooms
Other Rooms Living Room, Dining Room, Primary Bedroom, Bedroom 2, Bedroom 3, Kitchen, Family Room, Foyer, Breakfast Room, Laundry, Recreation Room, Primary Bathroom, Full Bath, Half Bath
Basement Fully Finished, Walkout Level, Full
Interior
Interior Features Attic, Carpet, Ceiling Fan(s), Chair Railings, Crown Moldings, Dining Area, Floor Plan - Open, Formal/Separate Dining Room, Kitchen - Eat-In, Kitchen - Table Space, Pantry, Primary Bath(s), Recessed Lighting, Tub Shower, Walk-in Closet(s), Wood Floors
Hot Water Natural Gas
Heating Central
Cooling Central A/C, Ceiling Fan(s)
Flooring Hardwood, Carpet, Vinyl
Equipment Dishwasher, Disposal, Dryer, Icemaker, Oven/Range - Gas, Range Hood, Refrigerator, Stainless Steel Appliances, Washer, Water Heater
Fireplace N
Window Features Bay/Bow
Appliance Dishwasher, Disposal, Dryer, Icemaker, Oven/Range - Gas, Range Hood, Refrigerator, Stainless Steel Appliances, Washer, Water Heater
Heat Source Natural Gas
Laundry Has Laundry, Lower Floor, Washer In Unit, Dryer In Unit
Exterior
Exterior Feature Deck(s), Patio(s)
Parking On Site 1
Fence Rear
Utilities Available Electric Available, Natural Gas Available, Water Available, Sewer Available
Amenities Available Club House, Pool - Outdoor, Swimming Pool, Tot Lots/Playground, Tennis Courts, Jog/Walk Path, Basketball Courts
Water Access N
View Trees/Woods, Garden/Lawn
Accessibility None
Porch Deck(s), Patio(s)
Garage N
Building
Lot Description Backs - Open Common Area, Private
Story 3
Foundation Slab
Sewer Public Sewer
Water Public
Architectural Style Other
Level or Stories 3
Additional Building Above Grade, Below Grade
New Construction N
Schools
Elementary Schools John W. Tolbert Jr.
Middle Schools Harper Park
High Schools Heritage
School District Loudoun County Public Schools
Others
HOA Fee Include Common Area Maintenance,Pool(s),Snow Removal,Trash
Senior Community No
Tax ID 111159720000
Ownership Fee Simple
SqFt Source Assessor
Special Listing Condition Standard
Read Less
Want to know what your home might be worth? Contact us for a FREE valuation!

Our team is ready to help you sell your home for the highest possible price ASAP

Bought with Ardeshir Behdad • BKI Group, LLC.




