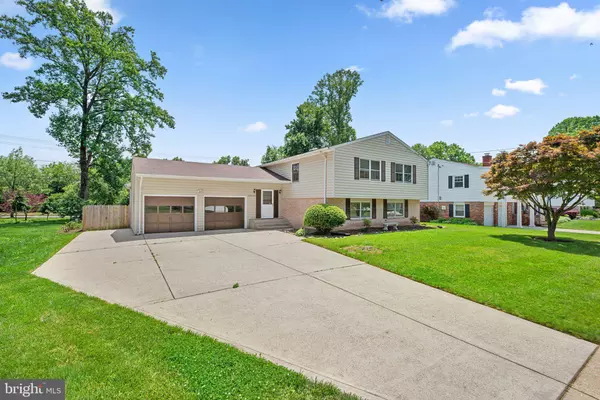$515,000
$564,900
8.8%For more information regarding the value of a property, please contact us for a free consultation.
5809 KING ARTHUR WAY Glenn Dale, MD 20769
5 Beds
3 Baths
2,691 SqFt
Key Details
Sold Price $515,000
Property Type Single Family Home
Sub Type Detached
Listing Status Sold
Purchase Type For Sale
Square Footage 2,691 sqft
Price per Sqft $191
Subdivision Camelot
MLS Listing ID MDPG2067844
Sold Date 06/30/23
Style Split Foyer
Bedrooms 5
Full Baths 3
HOA Y/N N
Abv Grd Liv Area 2,691
Originating Board BRIGHT
Year Built 1968
Annual Tax Amount $6,405
Tax Year 2022
Lot Size 0.295 Acres
Acres 0.29
Property Description
Welcome Home to this Spacious 3-Level Split situated on a large lot in the desirable Camelot Subdivision of Glenn Dale. Recent renovations (fresh paint throughout, refinished hardwoods, new carpet & LVP flooring, ceiling fans, rebuilt & repainted rear deck off of dining room, new light fixtures, dishwasher, etc.), make it move-in ready with a quick settlement available for its new owners. This light-filled, larger than it looks home boasts additional flexible space perfect for a home office or separate storage for a collector at the back of the garage. A front foyer welcomes you up to a living/dining room combination, built-in china cabinets, a fully-equipped eat-in kitchen, a primary bedroom suite with ensuite FB, 2 additional BR's, and a hall FB on the upper level. 2BR, 1FB, storage space, separate laundry/utility room with washer & dryer, spacious recreation room with wall-to wall brick surround fireplace and sliders with walk-out to the back yard complete the lower level. Excess off-street parking, a 2-car front load garage, newly painted shutters and doors and a newly power-washed exterior are featured. NO HOA Dues! There is easy access to major transportation routes (US 50 & The Beltway), New Carrollton Metro/Amtrak and Bowie MARC, the WB&A trail and nearby shopping and dining. Great value for the price!
Location
State MD
County Prince Georges
Zoning RR
Rooms
Basement Heated, Improved, Interior Access, Outside Entrance, Partially Finished, Shelving
Main Level Bedrooms 3
Interior
Interior Features Dining Area, Primary Bath(s), Attic, Built-Ins, Carpet, Ceiling Fan(s), Combination Dining/Living, Stall Shower, Tub Shower, Wood Floors
Hot Water Natural Gas
Heating Forced Air
Cooling Central A/C
Fireplaces Number 1
Fireplaces Type Brick
Equipment Built-In Microwave, Dishwasher, Disposal, Dryer, Exhaust Fan, Oven/Range - Gas, Refrigerator, Washer, Water Heater
Fireplace Y
Appliance Built-In Microwave, Dishwasher, Disposal, Dryer, Exhaust Fan, Oven/Range - Gas, Refrigerator, Washer, Water Heater
Heat Source Natural Gas
Laundry Lower Floor
Exterior
Exterior Feature Deck(s), Patio(s)
Parking Features Additional Storage Area, Garage - Front Entry, Garage Door Opener, Inside Access, Oversized
Garage Spaces 2.0
Fence Rear
Water Access N
Roof Type Shingle
Accessibility None
Porch Deck(s), Patio(s)
Attached Garage 2
Total Parking Spaces 2
Garage Y
Building
Story 3
Foundation Block
Sewer Public Sewer
Water Public
Architectural Style Split Foyer
Level or Stories 3
Additional Building Above Grade
New Construction N
Schools
Elementary Schools Call School Board
Middle Schools Call School Board
High Schools Call School Board
School District Prince George'S County Public Schools
Others
Senior Community No
Tax ID 17141618933
Ownership Fee Simple
SqFt Source Assessor
Special Listing Condition Standard
Read Less
Want to know what your home might be worth? Contact us for a FREE valuation!

Our team is ready to help you sell your home for the highest possible price ASAP

Bought with Elvis Munjong • DMV Realty Group, Inc




