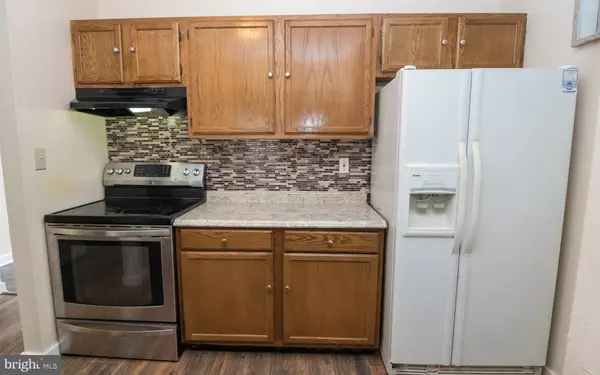$235,000
$229,900
2.2%For more information regarding the value of a property, please contact us for a free consultation.
108 STERLING AVE Claymont, DE 19703
3 Beds
2 Baths
1,600 SqFt
Key Details
Sold Price $235,000
Property Type Townhouse
Sub Type Interior Row/Townhouse
Listing Status Sold
Purchase Type For Sale
Square Footage 1,600 sqft
Price per Sqft $146
Subdivision Kathleen Knoll
MLS Listing ID DENC2043706
Sold Date 06/30/23
Style Traditional
Bedrooms 3
Full Baths 1
Half Baths 1
HOA Y/N N
Abv Grd Liv Area 1,280
Originating Board BRIGHT
Year Built 1991
Annual Tax Amount $819
Tax Year 2022
Lot Size 2,178 Sqft
Acres 0.05
Lot Dimensions 20.00 x 102.10
Property Description
Conveniently located with easy access to both Philadelphia and Wilmington, this North Wilmington brick townhome offers nearly maintenance free exterior in the Claymont community of Kathleen Knoll. A spacious 3 bedrooms, 1 & 1/2 baths home that provides three levels of ample living space, plus a 1 car garage. In addition, desirable updates which include new Heater & A/C, new Hot Water Heater, Newer roof in the past 3 years with transferable warranty.Make your appointment today.
Location
State DE
County New Castle
Area Brandywine (30901)
Zoning NCTH
Rooms
Basement Full
Interior
Hot Water Electric
Heating Heat Pump(s)
Cooling Central A/C
Flooring Carpet
Equipment Cooktop, Dishwasher, Disposal, Stove, Water Heater
Furnishings No
Fireplace N
Appliance Cooktop, Dishwasher, Disposal, Stove, Water Heater
Heat Source Electric
Exterior
Exterior Feature Deck(s)
Parking Features Garage - Front Entry, Built In
Garage Spaces 1.0
Fence Wood
Utilities Available Cable TV
Water Access N
Roof Type Architectural Shingle
Accessibility None
Porch Deck(s)
Attached Garage 1
Total Parking Spaces 1
Garage Y
Building
Story 2
Foundation Concrete Perimeter
Sewer Public Sewer
Water Public
Architectural Style Traditional
Level or Stories 2
Additional Building Above Grade, Below Grade
New Construction N
Schools
School District Brandywine
Others
Senior Community No
Tax ID 06-049.00-110
Ownership Fee Simple
SqFt Source Assessor
Acceptable Financing Cash, Conventional
Horse Property N
Listing Terms Cash, Conventional
Financing Cash,Conventional
Special Listing Condition Standard, Bankruptcy
Read Less
Want to know what your home might be worth? Contact us for a FREE valuation!

Our team is ready to help you sell your home for the highest possible price ASAP

Bought with Dawn M. Harland • Tesla Realty Group, LLC




