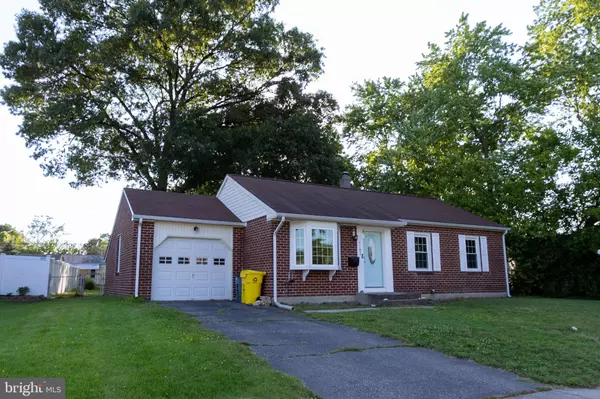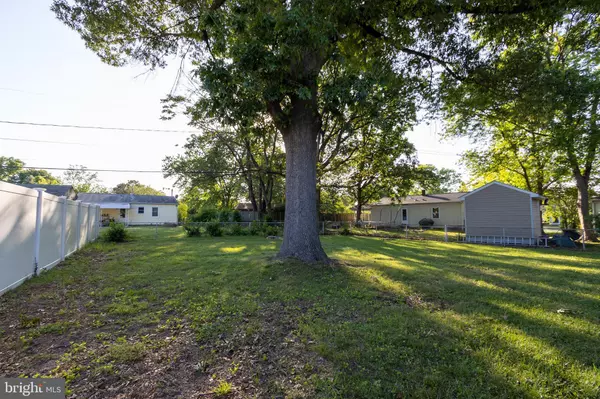$390,000
$359,900
8.4%For more information regarding the value of a property, please contact us for a free consultation.
1102 WYNBROOK RD Glen Burnie, MD 21060
4 Beds
2 Baths
1,665 SqFt
Key Details
Sold Price $390,000
Property Type Single Family Home
Sub Type Detached
Listing Status Sold
Purchase Type For Sale
Square Footage 1,665 sqft
Price per Sqft $234
Subdivision Suburbia
MLS Listing ID MDAA2060558
Sold Date 06/29/23
Style Ranch/Rambler
Bedrooms 4
Full Baths 2
HOA Y/N N
Abv Grd Liv Area 925
Originating Board BRIGHT
Year Built 1960
Annual Tax Amount $3,317
Tax Year 2022
Lot Size 8,044 Sqft
Acres 0.18
Property Description
Welcome to this charming brick rancher with a finished basement, located in a desirable neighborhood. This delightful property offers a spacious living experience with its four bedrooms, two bathrooms, and a host of desirable features. As you step inside, you'll immediately notice the timeless elegance of the real hardwood floors that flow throughout the main living areas. The open and inviting layout creates a warm and welcoming ambiance, perfect for both relaxing and entertaining. The updated kitchen is a true highlight of this home, boasting modern aesthetics and functionality. The two updated bathrooms feature tasteful finishes and fixtures, offering a touch of luxury and convenience. The property also offers a finished basement, providing additional living space for various needs. Whether you envision a cozy family room, a home office, or a recreational area, the possibilities are endless. The basement adds versatility to this home and allows for seamless integration into your lifestyle.
Outside, you'll find a fenced-in yard that offers privacy and a safe space for children and pets to play. Enjoy the freedom of outdoor living, whether it's gardening, hosting barbecues, or simply unwinding in the fresh air. Additionally, this property features a spacious one-car garage, providing convenient parking and extra storage space. The brick exterior not only adds to the property's curb appeal but also ensures durability and low maintenance. Don't miss out on the opportunity to make this beautiful brick rancher your own. With its desirable features, updated kitchen and bathrooms, finished basement, and fenced-in yard, it's the perfect place to call home. Schedule a showing today and experience the charm and comfort of this remarkable property.
Location
State MD
County Anne Arundel
Zoning R5
Rooms
Other Rooms Living Room, Bedroom 2, Bedroom 3, Bedroom 4, Kitchen, Family Room, Bedroom 1, Laundry
Basement Other
Main Level Bedrooms 3
Interior
Interior Features Combination Kitchen/Dining, Kitchen - Eat-In, Upgraded Countertops, Wood Floors, Recessed Lighting, Floor Plan - Open, Floor Plan - Traditional
Hot Water Natural Gas
Heating Forced Air
Cooling Central A/C
Equipment Dishwasher, Dryer, Microwave, Oven/Range - Gas
Fireplace N
Window Features Low-E,Bay/Bow
Appliance Dishwasher, Dryer, Microwave, Oven/Range - Gas
Heat Source Natural Gas
Exterior
Exterior Feature Patio(s)
Parking Features Garage Door Opener, Garage - Front Entry
Garage Spaces 1.0
Fence Fully, Rear
Water Access N
Accessibility None
Porch Patio(s)
Attached Garage 1
Total Parking Spaces 1
Garage Y
Building
Story 2
Foundation Slab
Sewer Public Sewer
Water Public
Architectural Style Ranch/Rambler
Level or Stories 2
Additional Building Above Grade, Below Grade
New Construction N
Schools
School District Anne Arundel County Public Schools
Others
Senior Community No
Tax ID 020576508022900
Ownership Fee Simple
SqFt Source Assessor
Special Listing Condition Standard
Read Less
Want to know what your home might be worth? Contact us for a FREE valuation!

Our team is ready to help you sell your home for the highest possible price ASAP

Bought with Rob F Foy • RE/MAX Advantage Realty




