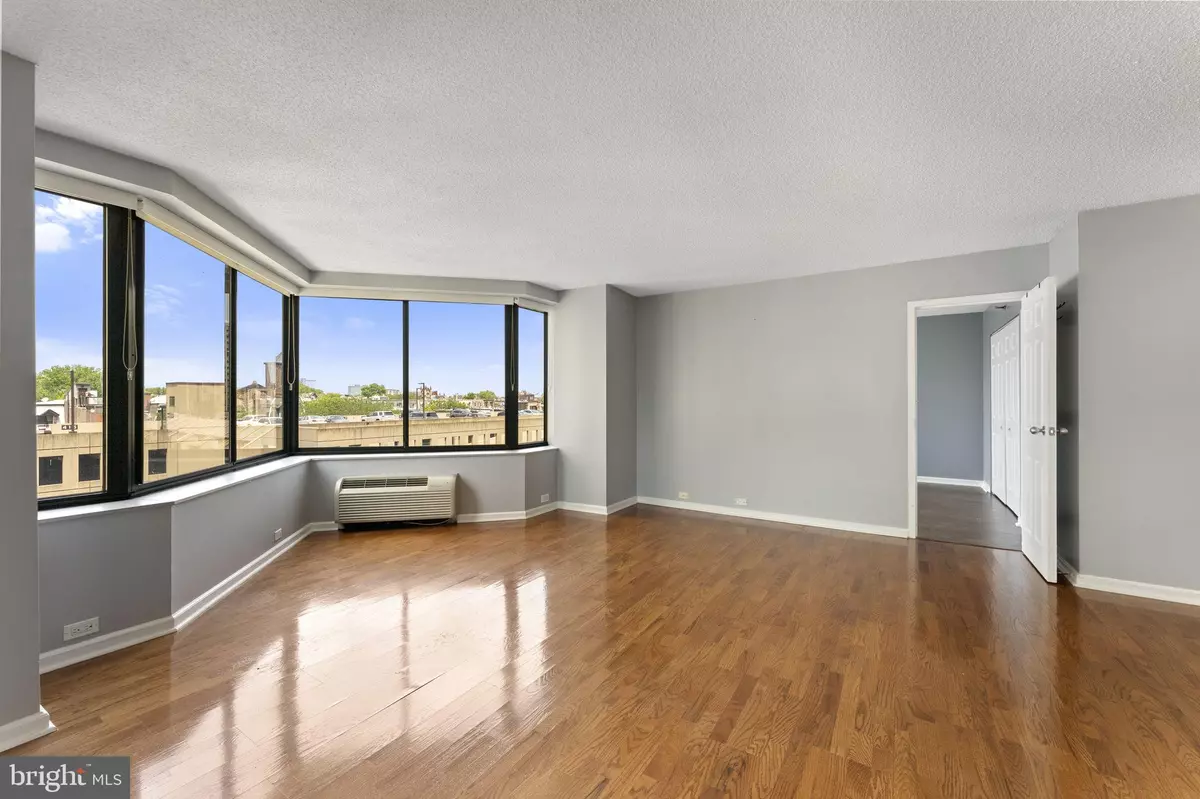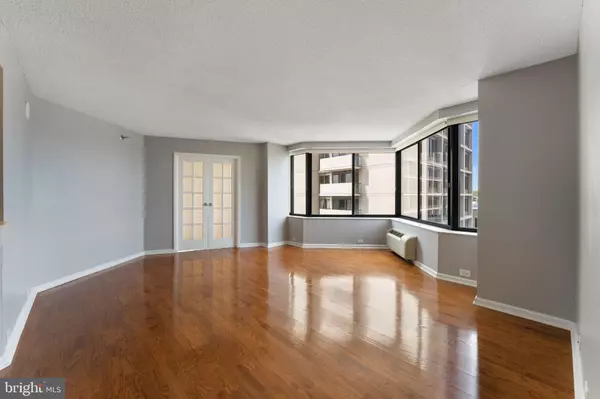$370,000
$379,000
2.4%For more information regarding the value of a property, please contact us for a free consultation.
2001 HAMILTON ST #701 Philadelphia, PA 19130
1 Bed
2 Baths
978 SqFt
Key Details
Sold Price $370,000
Property Type Condo
Sub Type Condo/Co-op
Listing Status Sold
Purchase Type For Sale
Square Footage 978 sqft
Price per Sqft $378
Subdivision Art Museum Area
MLS Listing ID PAPH2215476
Sold Date 06/28/23
Style Contemporary
Bedrooms 1
Full Baths 2
Condo Fees $626/mo
HOA Y/N N
Abv Grd Liv Area 978
Originating Board BRIGHT
Year Built 1970
Annual Tax Amount $4,794
Tax Year 2023
Lot Dimensions 0.00 x 0.00
Property Description
Welcome to #701 at City View 11 Condominiums--South Tower. This corner residence which includes a covered GARAGE PARKING space has the preferred split floor plan with an ensuite Bedroom and Bathroom on either side of the open Living and Dining space. It overlooks the landscaped community gardens and pool. Light pours in from the continuous walls of windows. Gleaming wood floors add to the beauty and charm of this condo. The very attractive Kitchen has lots of cabinet storage space and a Breakfast Bar. The Main Bedroom has an oversized vanity in the Bathroom along with the washer and dryer. The Den area has been enclosed with walls and French doors so it works well as a second Bedroom with an attached Bathroom including a walk-in shower. With just under 1,000 sq ft, this contemporary unit is bright and spacious and makes for a very comfortable home. Amenities at City View include 24-hour security, A Fitness Center, Conference Room, Library, Outdoor Pool, landscaped Gardens, and onsite Management. Convenient to Penn, Drexel, HUP, CHOP, Museums, Schuylkill River Trail, Kelly Drive, Boat House Row, Center City, and University City. Walk to the Whole Foods Market, cafes, restaurants, Trader Joe's, Target, and Giant. Minutes to 30th Street Train Station and PHL Airport. Available for a quick settlement.
Location
State PA
County Philadelphia
Area 19130 (19130)
Zoning RMX3
Rooms
Other Rooms Additional Bedroom
Main Level Bedrooms 1
Interior
Interior Features Combination Dining/Living, Stall Shower, Tub Shower, Wood Floors
Hot Water Electric
Heating Wall Unit, Forced Air
Cooling Central A/C
Equipment Built-In Microwave, Dishwasher, Disposal, Dryer - Electric, Oven/Range - Electric, Refrigerator, Washer/Dryer Stacked, Water Heater, Washer
Furnishings No
Fireplace N
Appliance Built-In Microwave, Dishwasher, Disposal, Dryer - Electric, Oven/Range - Electric, Refrigerator, Washer/Dryer Stacked, Water Heater, Washer
Heat Source Electric
Laundry Dryer In Unit, Washer In Unit
Exterior
Parking Features Covered Parking
Garage Spaces 1.0
Utilities Available Cable TV Available, Electric Available
Amenities Available Common Grounds, Elevator, Fitness Center, Guest Suites, Library, Meeting Room, Pool - Outdoor, Security
Water Access N
Accessibility Elevator, No Stairs
Total Parking Spaces 1
Garage Y
Building
Story 1
Unit Features Hi-Rise 9+ Floors
Sewer Public Sewer
Water Public
Architectural Style Contemporary
Level or Stories 1
Additional Building Above Grade, Below Grade
New Construction N
Schools
School District The School District Of Philadelphia
Others
Pets Allowed Y
HOA Fee Include Common Area Maintenance,Ext Bldg Maint,Insurance,Lawn Maintenance,Management,Sewer,Trash,Water
Senior Community No
Tax ID 888091672
Ownership Condominium
Security Features 24 hour security
Acceptable Financing Cash, Conventional
Horse Property N
Listing Terms Cash, Conventional
Financing Cash,Conventional
Special Listing Condition Standard
Pets Allowed Case by Case Basis
Read Less
Want to know what your home might be worth? Contact us for a FREE valuation!

Our team is ready to help you sell your home for the highest possible price ASAP

Bought with John J Barry • Keller Williams Philadelphia




