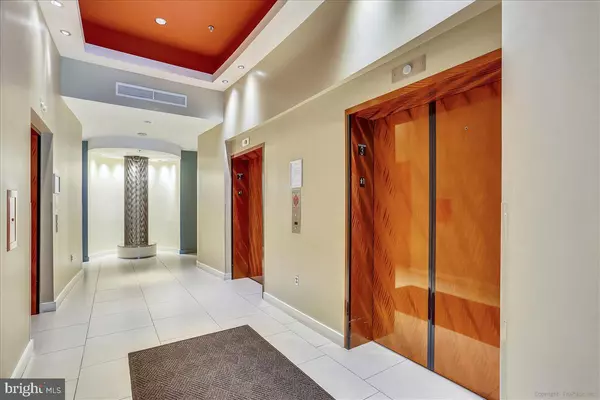$365,000
$375,000
2.7%For more information regarding the value of a property, please contact us for a free consultation.
5750 BOU AVE #1206 North Bethesda, MD 20852
1 Bed
1 Bath
885 SqFt
Key Details
Sold Price $365,000
Property Type Condo
Sub Type Condo/Co-op
Listing Status Sold
Purchase Type For Sale
Square Footage 885 sqft
Price per Sqft $412
Subdivision Midtown Bethesda North
MLS Listing ID MDMC2095556
Sold Date 06/28/23
Style Unit/Flat
Bedrooms 1
Full Baths 1
Condo Fees $578/mo
HOA Y/N N
Abv Grd Liv Area 885
Originating Board BRIGHT
Year Built 2007
Annual Tax Amount $3,479
Tax Year 2022
Property Description
Lovely and spacious (885 sq ft) 12th floor condo with one large bedroom with a walk-in closet with built-ins, and a full bath with shower and Jacuzzi tub. Wood flooring and multiple closets.
Light colored kitchen cabinets, stainless steel appliances, and granite counter tops. Large living room with sliding glass door to a very large balcony with nice view of city and sunset. New combo washer and dryer in unit. Gas, water, an assigned garage parking (#147), and all amenities are included in the low monthly condo fee plus one year Home Warranty paid by sellers. Beautiful amenities in this Luxury high rise in North Bethesda to include newly renovated lobby, 24/7 concierge service desk, roof top swimming pool and Jacuzzi , the Skybox party room, men's and women's locker rooms, gas grills, dining areas, and lovely panoramic views. Lobby also offers 3 elevators, mail room, fitness room, theater room, sitting areas with fireplace, meeting room, pool table, and library. Pets are allowed (under 40 lbs). Short walk to the Metro station providing easy access to DC area. Steps away to shopping center, restaurants with additional parking in the main level of the shopping center garage. Agent is the co-owner.
Location
State MD
County Montgomery
Zoning RMX3
Rooms
Main Level Bedrooms 1
Interior
Interior Features Built-Ins, Cedar Closet(s), Family Room Off Kitchen, Floor Plan - Open, Kitchen - Galley, Soaking Tub, Tub Shower, Walk-in Closet(s), Upgraded Countertops, Window Treatments, Wood Floors
Hot Water Natural Gas
Heating Forced Air
Cooling Central A/C
Flooring Laminate Plank
Equipment Built-In Microwave, Dishwasher, Disposal, Dryer - Electric, Exhaust Fan, Refrigerator, Stainless Steel Appliances, Stove, Washer
Furnishings No
Fireplace N
Window Features Sliding
Appliance Built-In Microwave, Dishwasher, Disposal, Dryer - Electric, Exhaust Fan, Refrigerator, Stainless Steel Appliances, Stove, Washer
Heat Source Natural Gas
Laundry Dryer In Unit, Washer In Unit
Exterior
Parking Features Garage Door Opener, Garage - Rear Entry, Covered Parking
Garage Spaces 1.0
Parking On Site 1
Amenities Available Elevator, Exercise Room, Fitness Center, Hot tub, Library, Meeting Room, Party Room, Picnic Area, Pool - Outdoor, Reserved/Assigned Parking, Security, Swimming Pool
Water Access N
Accessibility None
Total Parking Spaces 1
Garage Y
Building
Story 1
Unit Features Hi-Rise 9+ Floors
Sewer Public Sewer
Water Public
Architectural Style Unit/Flat
Level or Stories 1
Additional Building Above Grade, Below Grade
New Construction N
Schools
School District Montgomery County Public Schools
Others
Pets Allowed Y
HOA Fee Include All Ground Fee,Common Area Maintenance,Ext Bldg Maint,Gas,Health Club,Management,Parking Fee,Pool(s),Recreation Facility,Reserve Funds,Sewer,Trash,Water
Senior Community No
Tax ID 160403587565
Ownership Condominium
Acceptable Financing Cash, Conventional, FHA, VA
Listing Terms Cash, Conventional, FHA, VA
Financing Cash,Conventional,FHA,VA
Special Listing Condition Standard
Pets Allowed No Pet Restrictions
Read Less
Want to know what your home might be worth? Contact us for a FREE valuation!

Our team is ready to help you sell your home for the highest possible price ASAP

Bought with Barbara Frost • Realty Advantage




