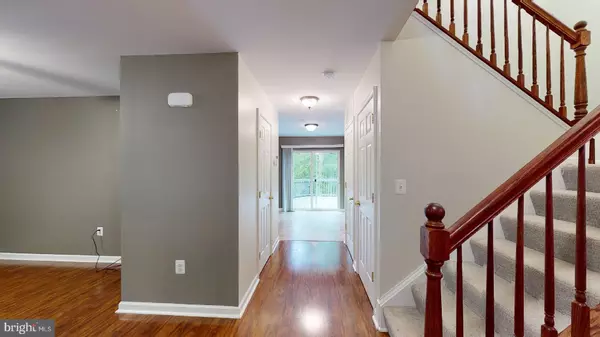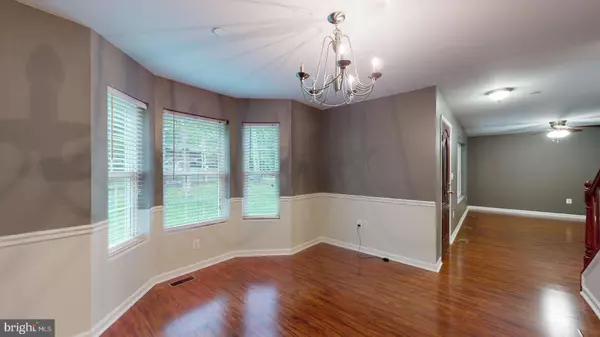$425,000
$425,000
For more information regarding the value of a property, please contact us for a free consultation.
12442 DALTON TRL Lusby, MD 20657
4 Beds
4 Baths
2,746 SqFt
Key Details
Sold Price $425,000
Property Type Single Family Home
Sub Type Detached
Listing Status Sold
Purchase Type For Sale
Square Footage 2,746 sqft
Price per Sqft $154
Subdivision Chesapeake Ranch Estates
MLS Listing ID MDCA2010936
Sold Date 06/27/23
Style Colonial
Bedrooms 4
Full Baths 2
Half Baths 2
HOA Fees $44/ann
HOA Y/N Y
Abv Grd Liv Area 1,920
Originating Board BRIGHT
Year Built 1995
Annual Tax Amount $3,950
Tax Year 2022
Lot Size 0.370 Acres
Acres 0.37
Property Description
Charming cozy colonial nestled on a large corner lot in Chesapeake Ranch Estates. Imagine drinking your morning coffee on the wrap-around porch. Main level includes a formal living and dining room, powder room, family room with a wood burning fireplace, and spacious kitchen with 42" soft close cabinets and stainless-steel appliances. Upstairs you will find three bedrooms and two full baths. The fully finished basement includes a fourth bedroom, bathroom and a large rec room.
Outside you will find a large deck (perfect for entertaining), a fully fenced backyard, shed, and a large driveway with plenty of parking. Enjoy all this community has to offer...fishing , swimming, playgrounds and more! Unpack, relax, and enjoy all that Southern Maryland has to offer. ***Seller is offering $5,000 for Carpet Allowance***Seller is making no repairs and is selling strictly AS IS. ***
Location
State MD
County Calvert
Zoning R-1
Rooms
Basement Other, Walkout Level, Poured Concrete, Fully Finished
Interior
Interior Features Attic, Carpet, Ceiling Fan(s), Dining Area, Family Room Off Kitchen, Floor Plan - Traditional, Formal/Separate Dining Room, Kitchen - Eat-In, Pantry, Soaking Tub, Sprinkler System, Stall Shower, Walk-in Closet(s), Window Treatments
Hot Water Electric
Heating Heat Pump(s)
Cooling Central A/C, Heat Pump(s)
Flooring Carpet, Laminated
Fireplaces Number 1
Fireplaces Type Wood, Insert
Equipment Built-In Microwave, Built-In Range, Dishwasher, Dryer - Electric, Exhaust Fan, Icemaker, Oven/Range - Electric, Washer, Water Heater
Fireplace Y
Appliance Built-In Microwave, Built-In Range, Dishwasher, Dryer - Electric, Exhaust Fan, Icemaker, Oven/Range - Electric, Washer, Water Heater
Heat Source Electric
Laundry Upper Floor
Exterior
Exterior Feature Deck(s), Porch(es), Wrap Around
Parking Features Garage - Side Entry, Garage Door Opener
Garage Spaces 6.0
Fence Privacy, Vinyl
Utilities Available Cable TV Available, Electric Available, Phone Available, Water Available
Water Access Y
View Trees/Woods
Roof Type Architectural Shingle
Accessibility None
Porch Deck(s), Porch(es), Wrap Around
Attached Garage 2
Total Parking Spaces 6
Garage Y
Building
Lot Description Corner, Backs to Trees
Story 3
Foundation Slab
Sewer Septic Exists
Water Public
Architectural Style Colonial
Level or Stories 3
Additional Building Above Grade, Below Grade
New Construction N
Schools
School District Calvert County Public Schools
Others
Pets Allowed Y
Senior Community No
Tax ID 0501147528
Ownership Fee Simple
SqFt Source Estimated
Acceptable Financing Conventional, FHA, VA, USDA
Listing Terms Conventional, FHA, VA, USDA
Financing Conventional,FHA,VA,USDA
Special Listing Condition Standard
Pets Allowed No Pet Restrictions
Read Less
Want to know what your home might be worth? Contact us for a FREE valuation!

Our team is ready to help you sell your home for the highest possible price ASAP

Bought with Terri Lynn Hamrick • O Brien Realty




