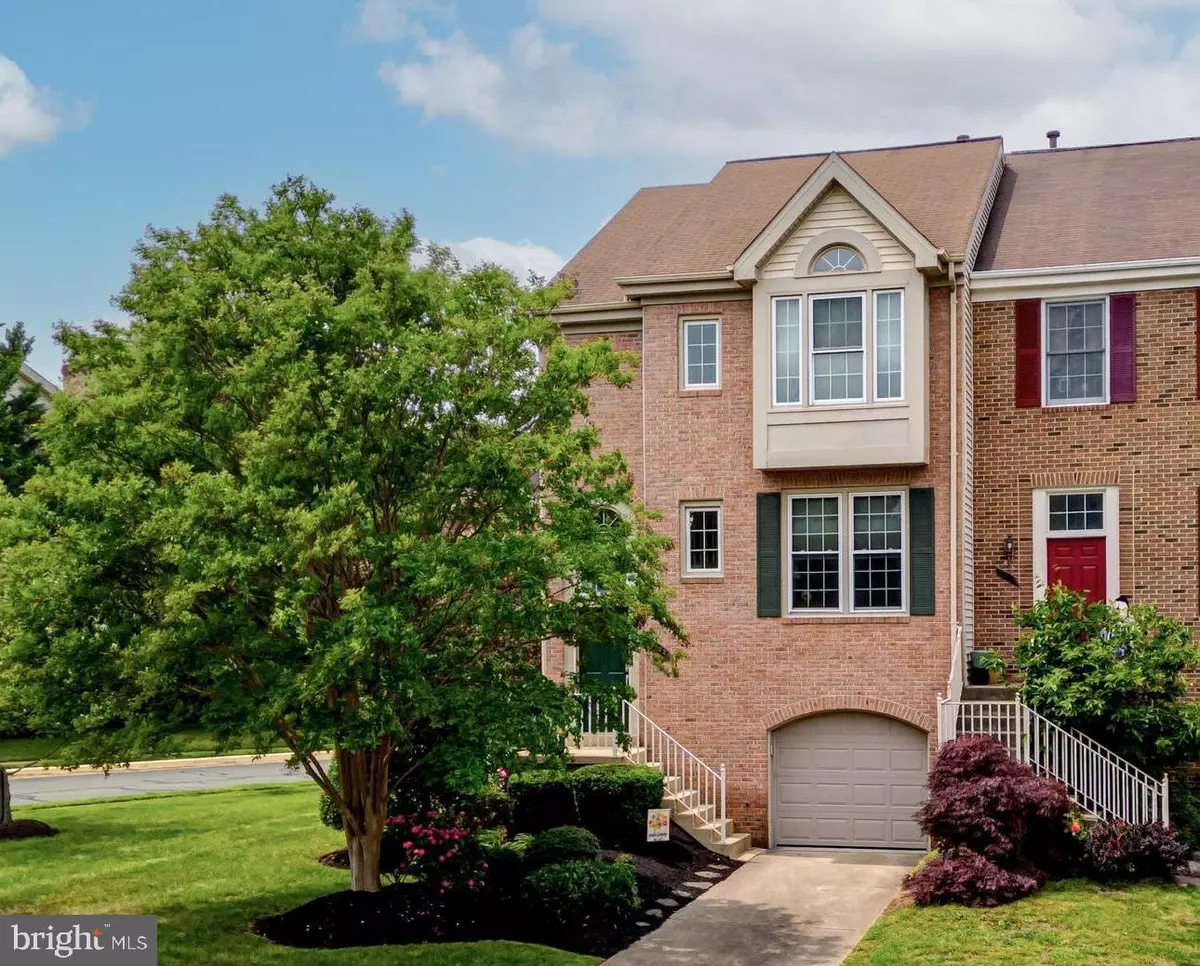$620,000
$579,999
6.9%For more information regarding the value of a property, please contact us for a free consultation.
5132 WOODFORD DR Centreville, VA 20120
3 Beds
4 Baths
2,138 SqFt
Key Details
Sold Price $620,000
Property Type Townhouse
Sub Type End of Row/Townhouse
Listing Status Sold
Purchase Type For Sale
Square Footage 2,138 sqft
Price per Sqft $289
Subdivision Sully Station
MLS Listing ID VAFX2129240
Sold Date 06/27/23
Style Contemporary
Bedrooms 3
Full Baths 2
Half Baths 2
HOA Fees $116/mo
HOA Y/N Y
Abv Grd Liv Area 1,720
Originating Board BRIGHT
Year Built 1992
Annual Tax Amount $6,287
Tax Year 2023
Lot Size 3,482 Sqft
Acres 0.08
Property Description
Thank you for the showings and multiple offers!
Welcome to this recently upgraded home with new carpeting, new luxury vinyl plank flooring in the kitchen and family room, all new stainless steel appliances, fresh paint on the top two levels in a gorgeous neutral tone, with abundant natural light throughout. Conveniently located in popular Sully Station, just a few minutes to local shopping, restaurants, healthcare, top schools and more! As you enter the foyer, you'll enjoy the natural light from the expansive windows and high ceilings, as well as a well placed half bath and coat closet. The Kitchen is located towards the front of the home, and showcases a new pantry, appliances, paint, and flooring, the family room is adjacent to the kitchen and features a long counter between the foyer which a great great place for a television or decorative items. Off of the kitchen hosts the formal living and dining rooms, with gas burning fireplace, new plush carpeting, and access to the rear deck that feels so private with the mature tree backdrop, and has plenty of room for dining, lounging, reading, container gardening and more. As you head up to the second, level notice the open staircase that allows natural light to flow throughout. The upper level showcases 3 spacious bedrooms. The primary suite hosts vaulted ceilings, spacious bed and dresser area, walk in closet, and full en-suite bath. The soaking tub and separate shower are featured as well as double vanities. The second and third bedrooms on this level are spacious enough for a Queen size bed and share the hall full bath. The lower level hosts a great recreation room with gas burning fireplace, and has enough room to configure recreation space and a home office if desired. Another half bath is located on this level, along with the laundry room and utility closet. This level has access to the patio and fenced in garden area, another great outdoor retreat. The entire rear of the home is fenced for added privacy. The 1 car garage allows for additional storage, and can park 1 nicely sized SUV. Large deck metal table and chairs with orange umbrella, redwood built in bench, and patio swing convey with the home.
Great community amenities include outdoor pool, walking trails, playgrounds, tennis courts and more!
This is a turn key home ready for it's new owners, large outdoor dining table on deck & chairs w/orange umbrella, redwood built in bench, and swing on lower level patio convey.
Home improvements:
Windows - 2015
Vinyl wrapping - 2011
HVAC - 2015
Water heater -2011
Large arched windows - 2014
Gas fireplace (new) - 2020
Washer/dryer - 2013
Location
State VA
County Fairfax
Zoning 303
Rooms
Basement Connecting Stairway, Daylight, Full, Fully Finished, Garage Access, Outside Entrance, Rear Entrance, Walkout Level, Windows
Interior
Interior Features Attic, Carpet, Ceiling Fan(s), Combination Dining/Living, Crown Moldings, Dining Area, Family Room Off Kitchen, Floor Plan - Open, Kitchen - Country, Pantry, Recessed Lighting, Soaking Tub, Stall Shower, Tub Shower, Walk-in Closet(s)
Hot Water Natural Gas
Heating Central
Cooling Central A/C, Ceiling Fan(s)
Flooring Carpet, Luxury Vinyl Plank, Ceramic Tile
Fireplaces Number 2
Fireplaces Type Gas/Propane, Insert
Equipment Built-In Microwave, Dishwasher, Disposal, Dryer - Electric, Exhaust Fan, Microwave, Oven/Range - Gas, Refrigerator, Stainless Steel Appliances, Stove, Washer, Water Heater
Furnishings No
Fireplace Y
Window Features Sliding,Screens,Palladian,Replacement
Appliance Built-In Microwave, Dishwasher, Disposal, Dryer - Electric, Exhaust Fan, Microwave, Oven/Range - Gas, Refrigerator, Stainless Steel Appliances, Stove, Washer, Water Heater
Heat Source Natural Gas
Laundry Lower Floor
Exterior
Exterior Feature Patio(s), Deck(s)
Parking Features Garage - Front Entry, Additional Storage Area, Garage Door Opener
Garage Spaces 2.0
Fence Rear
Water Access N
View Street, Trees/Woods
Roof Type Asphalt
Accessibility None
Porch Patio(s), Deck(s)
Attached Garage 1
Total Parking Spaces 2
Garage Y
Building
Lot Description SideYard(s), Rear Yard, Level, Landscaping
Story 3
Foundation Slab
Sewer Public Sewer
Water Public
Architectural Style Contemporary
Level or Stories 3
Additional Building Above Grade, Below Grade
Structure Type 2 Story Ceilings,Vaulted Ceilings
New Construction N
Schools
Elementary Schools Cub Run
Middle Schools Stone
High Schools Westfield
School District Fairfax County Public Schools
Others
Senior Community No
Tax ID 0443 04 0395
Ownership Fee Simple
SqFt Source Assessor
Horse Property N
Special Listing Condition Standard
Read Less
Want to know what your home might be worth? Contact us for a FREE valuation!

Our team is ready to help you sell your home for the highest possible price ASAP

Bought with Ajeng Soemantoro • EXP Realty, LLC




