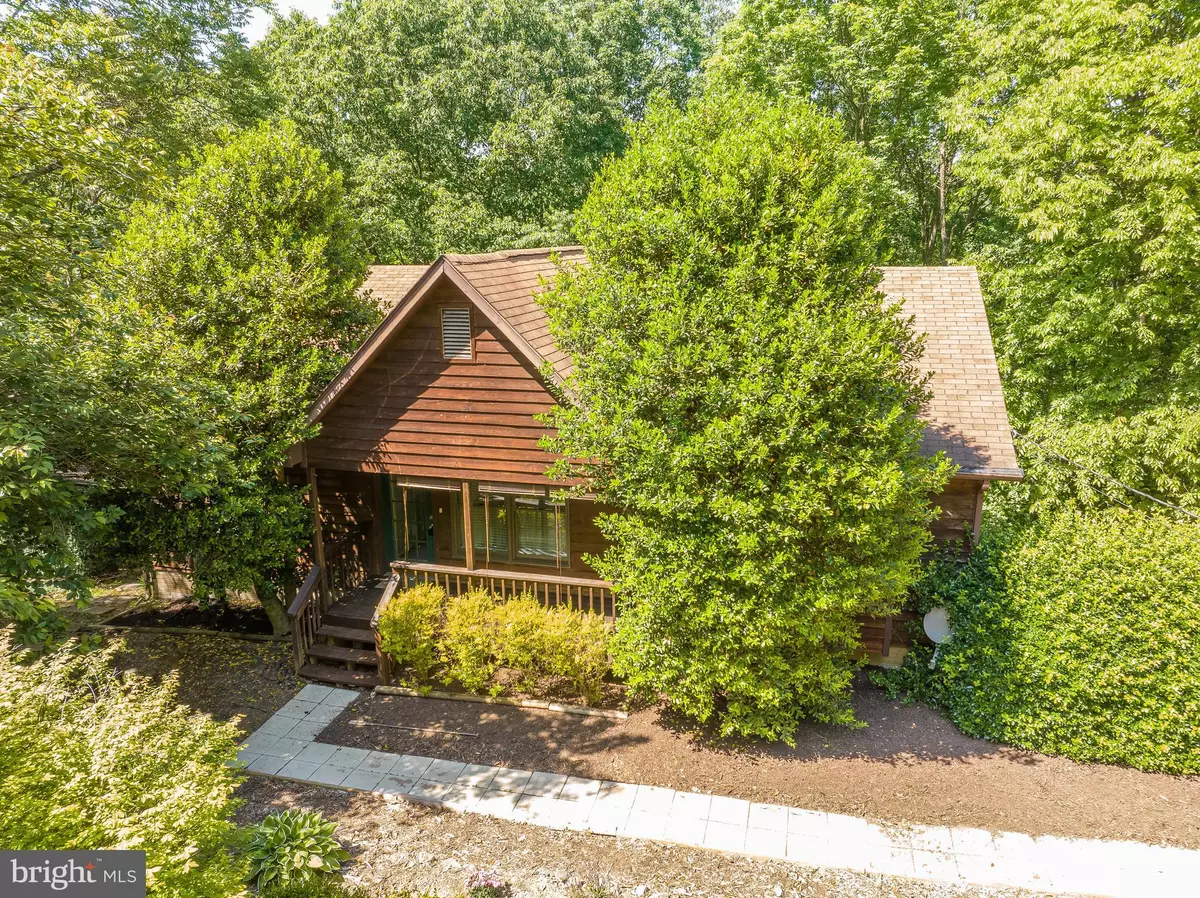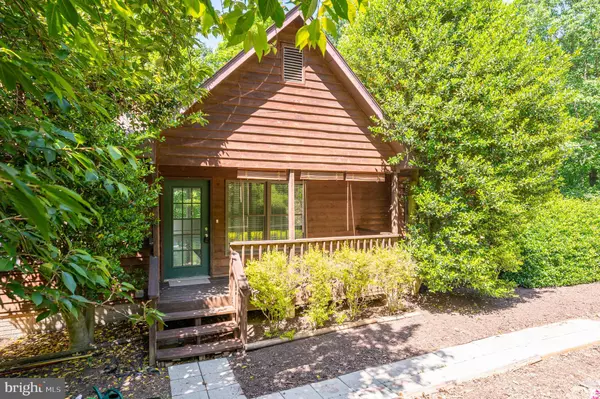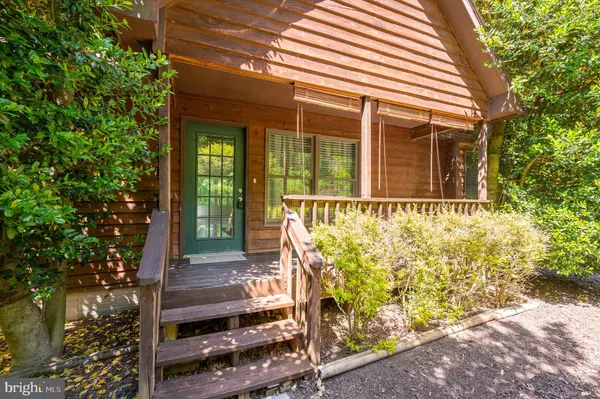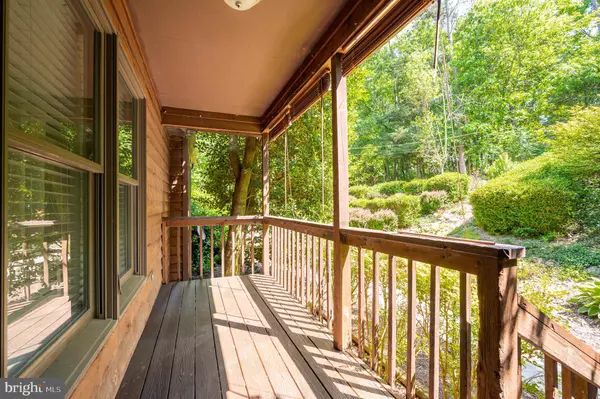$310,000
$299,900
3.4%For more information regarding the value of a property, please contact us for a free consultation.
386 GUNPOWDER LN Inwood, WV 25428
3 Beds
2 Baths
1,350 SqFt
Key Details
Sold Price $310,000
Property Type Single Family Home
Sub Type Detached
Listing Status Sold
Purchase Type For Sale
Square Footage 1,350 sqft
Price per Sqft $229
Subdivision Pine Ridge
MLS Listing ID WVBE2019472
Sold Date 06/26/23
Style Ranch/Rambler
Bedrooms 3
Full Baths 2
HOA Y/N N
Abv Grd Liv Area 1,350
Originating Board BRIGHT
Year Built 1995
Annual Tax Amount $2,882
Tax Year 2022
Lot Size 4.180 Acres
Acres 4.18
Property Description
Cozy cedar sided contemporary ranch home on 4+ wooded acres with light restrictions and Opequon Creek access! The front is beautifully landscaped with cherry trees, boxwoods, roses, junipers, hostas and crepe myrtle to name just a few!. A concrete sidewalk leads to your home. There is a large covered front porch - perfect for a couple of rocking chairs or a porch swing! Welcome to your new home! Inside the foyer features ceramic tile and a coat closet. Beyond that you have the Great Room. Its lovely cathedral ceilings are accented by boxed beams for tons of character. Here you also have a wood burning fireplace with a gas log insert. The Great room opens to the galley style kitchen. It features ceramic tile floors and track lighting. The dining room includes rear deck access. The kitchen is also open to the large morning room. This space features tons of natural light and beautiful views of the woods beyond. The floors are ceramic tile and there is another access point to the rear deck! Down the hall you have two generously sized bedrooms with ceiling fans. The hall bath includes a single bowl vanity for plenty of storage and a low-maintenance acrylic tub/shower. The primary bedroom features laminate floors and bright windows. You have another ceiling fan here as well. The primary bathroom features a new 30 in single bowl vanity, and includes an acrylic tub/shower. The lower level is ready to finish, with a rough-in for a 3rd full bath.. There is a one garage here as well. The basement walks out to deck # 2. Portions of this lower deck are covered, so you can enjoy the outdoors even in the rain! The lower deck walks down to the rear yard. Here you will find a large dog kennel with tons of potential uses. There is plenty of space to run and enjoy nature here. With all of its lovely interior space and ample outdoor living space you'll have the best of both worlds! Community access to the Opequon Creek and picnic area is across Lamplight into a gated area. This home has so much to offer - call for your showing now!
Location
State WV
County Berkeley
Zoning 101
Rooms
Other Rooms Living Room, Dining Room, Primary Bedroom, Bedroom 2, Bedroom 3, Kitchen, Breakfast Room, Bathroom 2, Primary Bathroom
Basement Full, Unfinished
Main Level Bedrooms 3
Interior
Hot Water Electric
Heating Heat Pump(s)
Cooling Central A/C
Fireplaces Number 2
Equipment Dishwasher, Stove, Refrigerator, Dryer, Washer
Appliance Dishwasher, Stove, Refrigerator, Dryer, Washer
Heat Source Electric
Exterior
Exterior Feature Deck(s), Porch(es)
Parking Features Garage - Side Entry
Garage Spaces 1.0
Water Access N
Roof Type Shingle
Accessibility None
Porch Deck(s), Porch(es)
Attached Garage 1
Total Parking Spaces 1
Garage Y
Building
Story 2
Foundation Permanent
Sewer On Site Septic
Water Well
Architectural Style Ranch/Rambler
Level or Stories 2
Additional Building Above Grade, Below Grade
Structure Type Cathedral Ceilings,Dry Wall
New Construction N
Schools
School District Berkeley County Schools
Others
Senior Community No
Tax ID 07 11000800180000
Ownership Fee Simple
SqFt Source Assessor
Acceptable Financing Cash, Conventional, FHA, VA, USDA
Listing Terms Cash, Conventional, FHA, VA, USDA
Financing Cash,Conventional,FHA,VA,USDA
Special Listing Condition Standard
Read Less
Want to know what your home might be worth? Contact us for a FREE valuation!

Our team is ready to help you sell your home for the highest possible price ASAP

Bought with Jonathan Koch • Keller Williams Realty Centre




